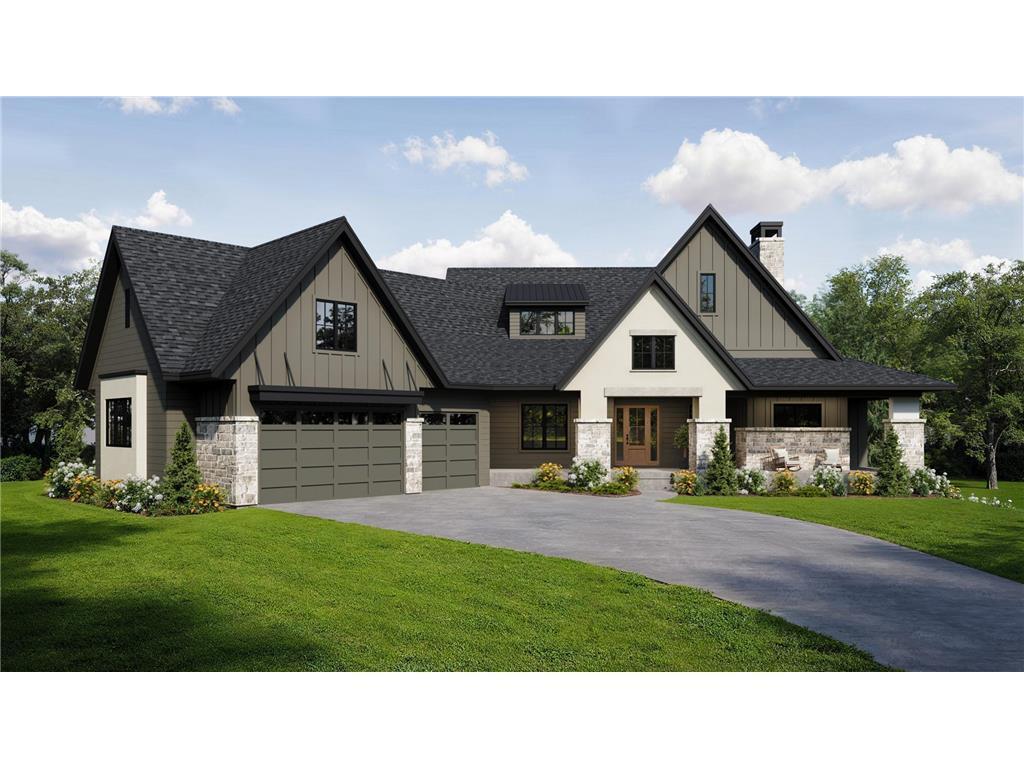3725 WATERTOWN ROAD
3725 Watertown Road, Orono, 55359, MN
-
Property type : Single Family Residence
-
Zip code: 55359
-
Street: 3725 Watertown Road
-
Street: 3725 Watertown Road
Bathrooms: 5
Year: 2026
Listing Brokerage: Compass
FEATURES
- Range
- Refrigerator
- Washer
- Dryer
- Microwave
- Exhaust Fan
- Water Softener Owned
- Cooktop
- Air-To-Air Exchanger
- Double Oven
- Stainless Steel Appliances
DETAILS
Rare 10-Acre Build Opportunity in Orono Welcome to an extraordinary opportunity to create your dream home on 10 acres in the highly sought-after Orono School District, just steps from Lake Minnetonka and the Luce Line Trail system. This remarkable property already includes a guest house, stables with a full apartment, and a large pole building—making it one of the most versatile estates in the area. Dingman Custom Homes has designed a stunning walk-out rambler, ready to be built and perfectly sited among mature trees and rolling hills. The home features five bedrooms and five bathrooms, with two bedrooms thoughtfully placed on the main level. Inside, modern farmhouse design meets timeless craftsmanship. Hardwood floors flow throughout the main level, while the 21-foot vaulted great room—framed with beams and expansive Marvin windows—floods the space with natural light and captures the serene setting. The gourmet kitchen, complete with a state-of-the-art butler’s pantry, is the heart of the home. Whether preparing family dinners or hosting large gatherings, it offers both style and function at the highest level. Don’t miss this rare chance to build your forever home on one of Orono’s largest and most private parcels. Design changes or floodplain options are available to suit your vision. Interior photos are from a 2024 Dingman model.
INTERIOR
Bedrooms: 5
Fin ft² / Living Area: 5230 ft²
Below Ground Living: 2351ft²
Bathrooms: 5
Above Ground Living: 2879ft²
-
Basement Details: Finished, Full, Storage Space, Walkout,
Appliances Included:
-
- Range
- Refrigerator
- Washer
- Dryer
- Microwave
- Exhaust Fan
- Water Softener Owned
- Cooktop
- Air-To-Air Exchanger
- Double Oven
- Stainless Steel Appliances
EXTERIOR
Air Conditioning: Central Air
Garage Spaces: 3
Construction Materials: N/A
Foundation Size: 2597ft²
Unit Amenities:
-
- Kitchen Window
- Deck
- Porch
- Hardwood Floors
- Kitchen Center Island
- Wet Bar
- Main Floor Primary Bedroom
- Primary Bedroom Walk-In Closet
Heating System:
-
- Forced Air
ROOMS
| Main | Size | ft² |
|---|---|---|
| Bedroom 1 | 17x18 | 289 ft² |
| Bedroom 2 | 13x12 | 169 ft² |
| Kitchen | 15x14 | 225 ft² |
| Dining Room | 14x10 | 196 ft² |
| Office | 14x12 | 196 ft² |
| Pantry (Walk-In) | 13x13 | 169 ft² |
| Screened Porch | 17x16 | 289 ft² |
| Lower | Size | ft² |
|---|---|---|
| Bedroom 3 | 17x13 | 289 ft² |
| Bedroom 4 | 16x12.5 | 198.67 ft² |
| Bedroom 5 | 14x14 | 196 ft² |
| Recreation Room | 30x30 | 900 ft² |
| Bar/Wet Bar Room | 12x6 | 144 ft² |
| Exercise Room | 16x13 | 256 ft² |
LOT
Acres: N/A
Lot Size Dim.: Irregular
Longitude: 44.981
Latitude: -93.6177
Zoning: Residential-Single Family
FINANCIAL & TAXES
Tax year: 2024
Tax annual amount: $19,174
MISCELLANEOUS
Fuel System: N/A
Sewer System: Septic System Compliant - Yes
Water System: Well
ADDITIONAL INFORMATION
MLS#: NST7801535
Listing Brokerage: Compass

ID: 4104695
Published: September 11, 2025
Last Update: September 11, 2025
Views: 357






