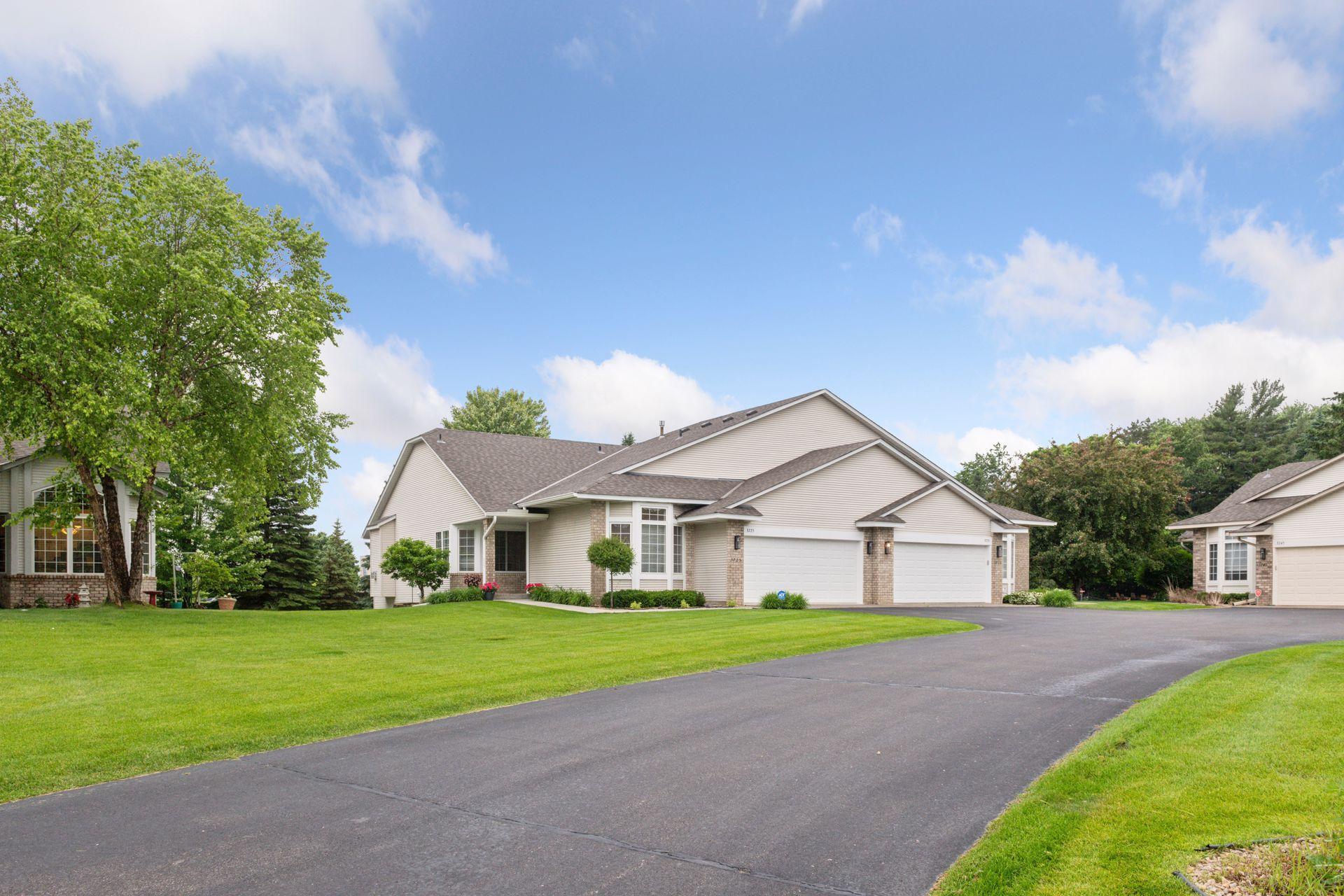3725 ARCHER LANE
3725 Archer Lane, Plymouth, 55446, MN
-
Property type : Townhouse Side x Side
-
Zip code: 55446
-
Street: 3725 Archer Lane
-
Street: 3725 Archer Lane
Bathrooms: 3
Year: 1998
Listing Brokerage: Edina Realty, Inc.
DETAILS
This home is a truly rare opportunity. The seller did not spare any expense when she meticulously updated every inch of the home, almost all mechanicals and even the landscaping, with the intention of making it her "forever" home. Much to her surprise, she fell in love, got married, and is moving out of state. Please see the extensive list of updates. Tucked gracefully into a cul-de-sac, surrounded by winding streets and single-family homes, this stunning side by side townhouse offers the perfect blend of privacy, natural light, and refined living. With only one shared wall and windows wrapping three sides, every corner of this home feels open, bright, and inviting. With just under 3,500 finished square feet, soaring vaulted ceilings, and beautifully updated flooring throughout, you'll be pleasantly surprised when you walk in the front door. The spacious eat-in kitchen is a chef’s delight—featuring expansive windows, newly enameled cabinetry with abundant storage, and a layout that seamlessly blends function with style. The warm and welcoming living room includes a cozy gas fireplace and sliding doors that open to a newly built Trex deck—perfect for morning coffee or evening gatherings. The main-level owner's suite is your personal sanctuary, with a generous walk-in closet, dual vanity, soaking tub, and a separate shower for ultimate relaxation. Also on the main floor, you’ll find a sophisticated executive-style office ideal for working from home. The finished lower level offers a sprawling family room—perfect for entertaining or hosting out-of-town guests. Two additional bedrooms each feature walk-in closets, and there’s also a large dedicated storage room for all your seasonal and personal items. Enjoy the beauty of the professionally landscaped yard, surrounded by mature trees and a privacy fence—your own peaceful escape. All light fixtures have been updated, including several exquisite Swarovski crystal chandeliers, which will remain with the home and add a touch of luxury to every room.
INTERIOR
Bedrooms: 4
Fin ft² / Living Area: 3469 ft²
Below Ground Living: 1674ft²
Bathrooms: 3
Above Ground Living: 1795ft²
-
Basement Details: Daylight/Lookout Windows, Finished,
Appliances Included:
-
EXTERIOR
Air Conditioning: Central Air
Garage Spaces: 2
Construction Materials: N/A
Foundation Size: 1795ft²
Unit Amenities:
-
- Deck
- Ceiling Fan(s)
- Vaulted Ceiling(s)
- Security System
- Main Floor Primary Bedroom
- Primary Bedroom Walk-In Closet
Heating System:
-
- Forced Air
- Fireplace(s)
ROOMS
| Main | Size | ft² |
|---|---|---|
| Living Room | 17x17 | 289 ft² |
| Dining Room | 11x11 | 121 ft² |
| Kitchen | 20x12 | 400 ft² |
| Bedroom 1 | 20x13 | 400 ft² |
| Den | 13x12 | 169 ft² |
| Deck | 16x10 | 256 ft² |
| Lower | Size | ft² |
|---|---|---|
| Family Room | 26x20 | 676 ft² |
| Bedroom 2 | 14x10 | 196 ft² |
| Bedroom 3 | 16x12 | 256 ft² |
| Office | 14x11 | 196 ft² |
| Storage | 19x11 | 361 ft² |
LOT
Acres: N/A
Lot Size Dim.: Common
Longitude: 45.0248
Latitude: -93.4892
Zoning: Residential-Single Family
FINANCIAL & TAXES
Tax year: 2025
Tax annual amount: $5,878
MISCELLANEOUS
Fuel System: N/A
Sewer System: City Sewer/Connected
Water System: City Water/Connected
ADITIONAL INFORMATION
MLS#: NST7755924
Listing Brokerage: Edina Realty, Inc.

ID: 3785242
Published: June 13, 2025
Last Update: June 13, 2025
Views: 7






