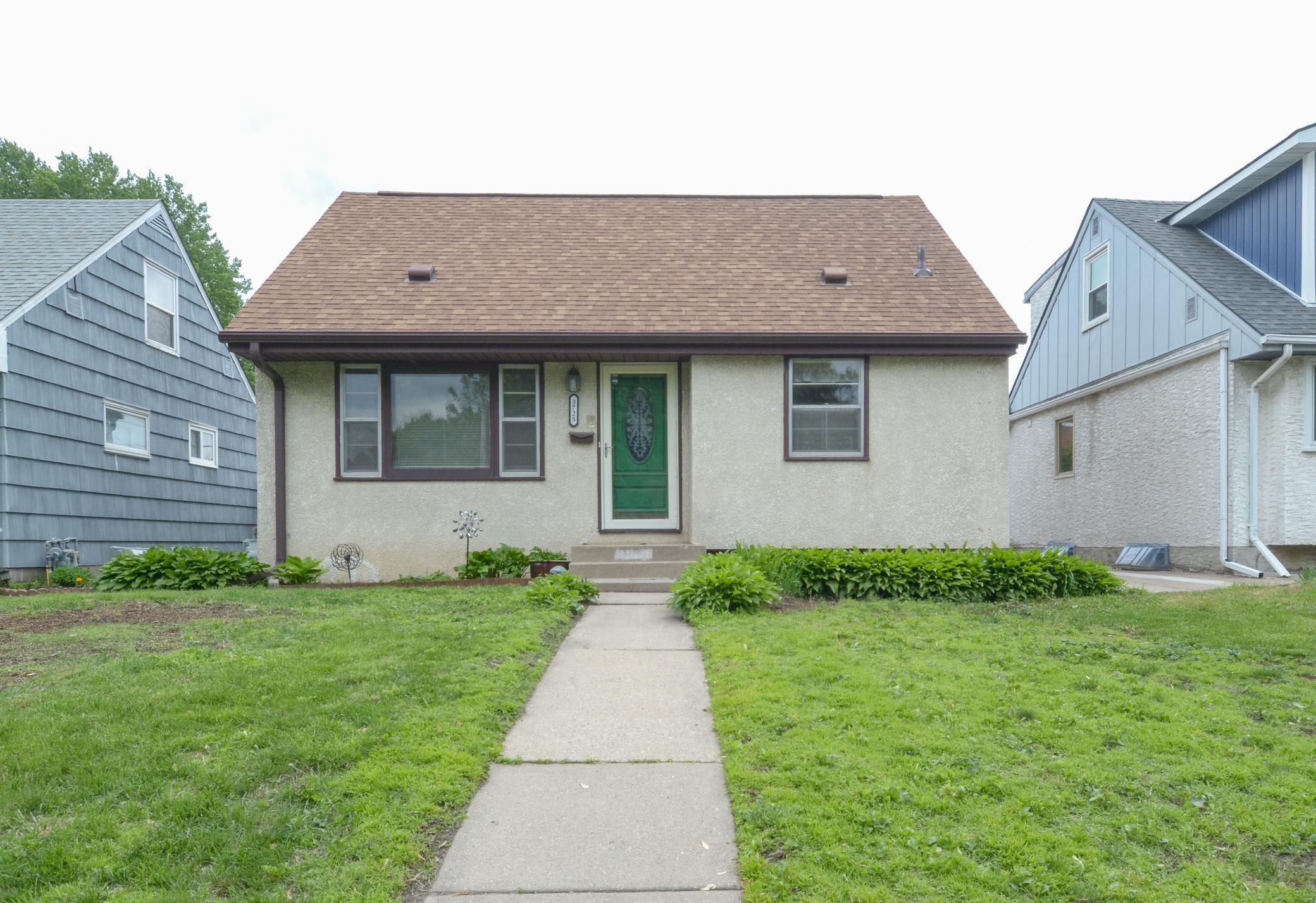3725 2 1/2 STREET
3725 2 1/2 Street, Minneapolis (Columbia Heights), 55421, MN
-
Price: $235,000
-
Status type: For Sale
-
Neighborhood: Columbia Heights Annex
Bedrooms: 2
Property Size :1838
-
Listing Agent: NST14003,NST61760
-
Property type : Single Family Residence
-
Zip code: 55421
-
Street: 3725 2 1/2 Street
-
Street: 3725 2 1/2 Street
Bathrooms: 1
Year: 1959
Listing Brokerage: Keller Williams Classic Realty
FEATURES
- Range
- Refrigerator
- Washer
- Dryer
- Microwave
DETAILS
Welcome to this charming and versatile 2-bedroom, 1-bath home with a detached 2-car garage—thoughtfully located in a highly convenient neighborhood! The added bonus? A den that could easily function as a third bedroom, home office, or creative space. You'll love the home's ideal location with quick access to University Avenue, offering a wide range of restaurants, shops, and everyday conveniences just minutes away. Highway 65 is also nearby, making commutes and weekend getaways simple and stress-free. Families and future planners will appreciate that schools are within 5 miles, while you can enjoy a great variety of neighborhood eats right in the area. Outdoor enthusiasts will love the range of activities within 10 miles, including scenic parks, top-notch golf courses, dog parks, and lakes—perfect for walking, biking, or just soaking up Minnesota’s natural beauty. Need to run errands or stock up for the week? You’re covered—grocery stores, shopping centers, and essential services are all within 2 miles of home. Whether you're looking for convenience, flexibility, or a great location to call your own, this home offers it all. Don’t miss your chance to make this well-located gem your own! Contact me to schedule your private tour.
INTERIOR
Bedrooms: 2
Fin ft² / Living Area: 1838 ft²
Below Ground Living: 715ft²
Bathrooms: 1
Above Ground Living: 1123ft²
-
Basement Details: Block, Full, Unfinished,
Appliances Included:
-
- Range
- Refrigerator
- Washer
- Dryer
- Microwave
EXTERIOR
Air Conditioning: Central Air
Garage Spaces: 2
Construction Materials: N/A
Foundation Size: 780ft²
Unit Amenities:
-
- Kitchen Window
- Deck
- Natural Woodwork
- Ceiling Fan(s)
- Washer/Dryer Hookup
- Main Floor Primary Bedroom
Heating System:
-
- Forced Air
ROOMS
| Main | Size | ft² |
|---|---|---|
| Living Room | 12x16 | 144 ft² |
| Dining Room | n/a | 0 ft² |
| Kitchen | 10x12 | 100 ft² |
| Bedroom 1 | 10x11 | 100 ft² |
| Bathroom | n/a | 0 ft² |
| Deck | 10x16 | 100 ft² |
| Den | 10x11 | 100 ft² |
| Garage | 22x24 | 484 ft² |
| Basement | Size | ft² |
|---|---|---|
| Family Room | 12x17 | 144 ft² |
| Laundry | 11x12 | 121 ft² |
| Upper | Size | ft² |
|---|---|---|
| Bedroom 2 | 10x29 | 100 ft² |
LOT
Acres: N/A
Lot Size Dim.: 40x129x40x129
Longitude: 45.0364
Latitude: -93.2648
Zoning: Residential-Single Family
FINANCIAL & TAXES
Tax year: 2025
Tax annual amount: $3,189
MISCELLANEOUS
Fuel System: N/A
Sewer System: City Sewer/Connected
Water System: City Water/Connected
ADITIONAL INFORMATION
MLS#: NST7749386
Listing Brokerage: Keller Williams Classic Realty

ID: 3725287
Published: May 30, 2025
Last Update: May 30, 2025
Views: 6






