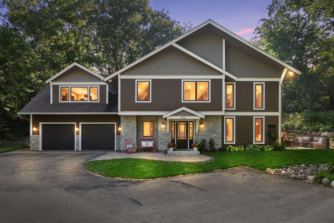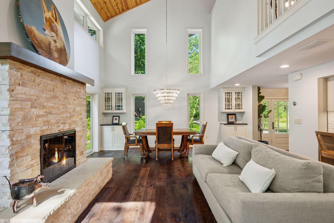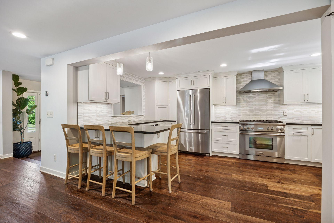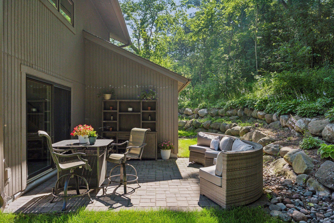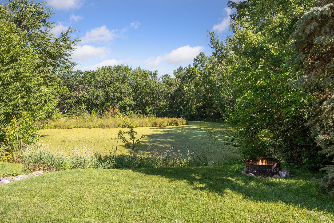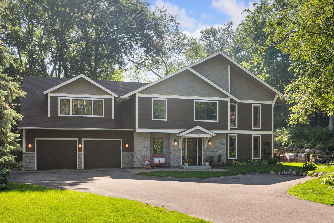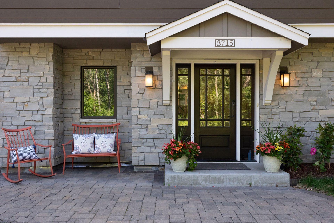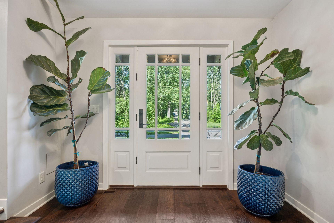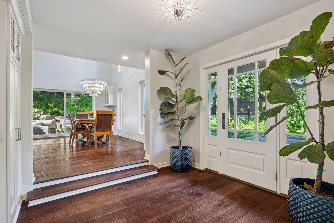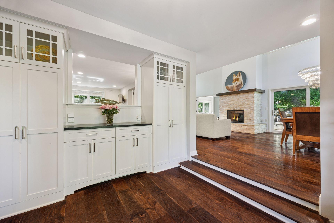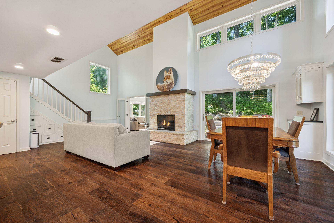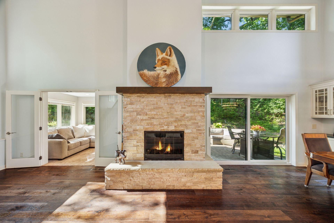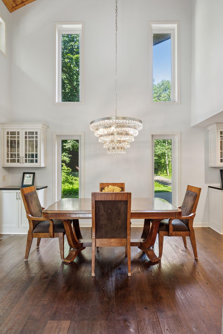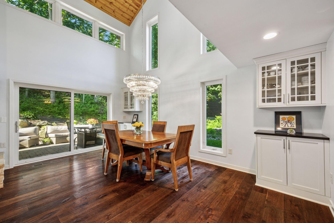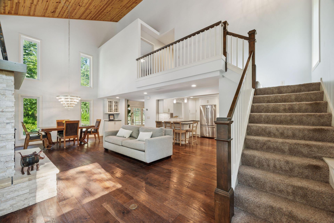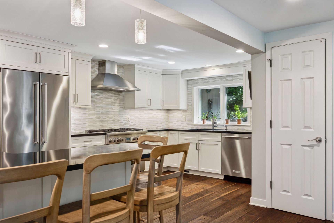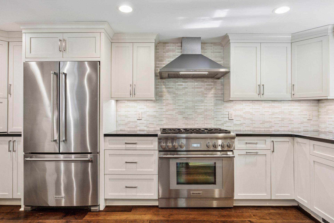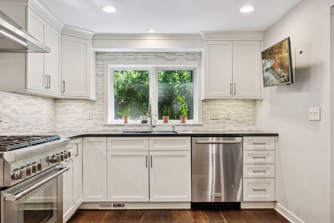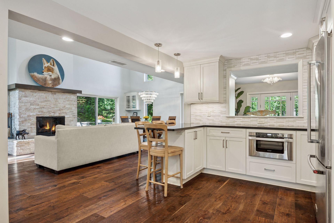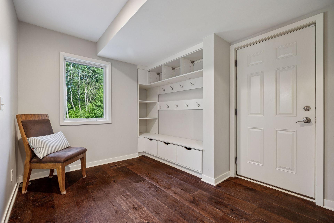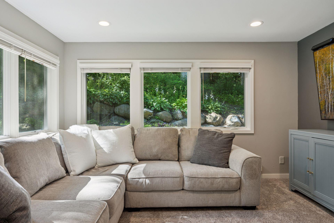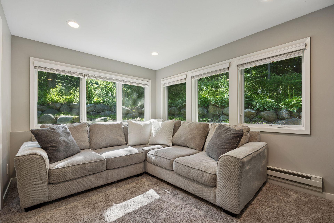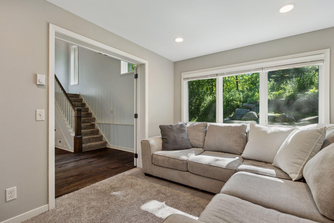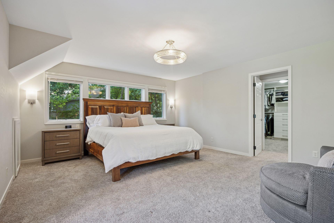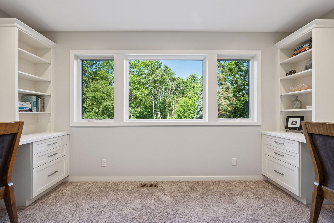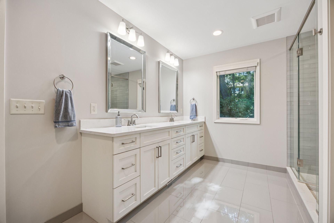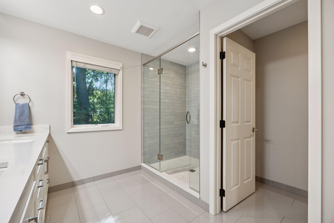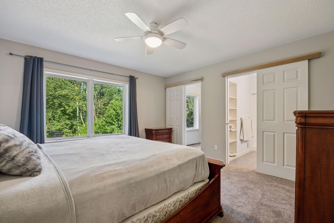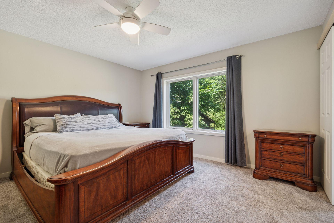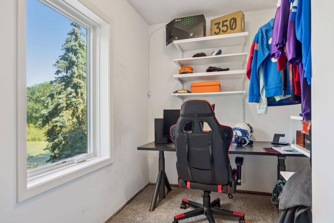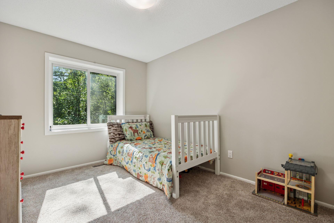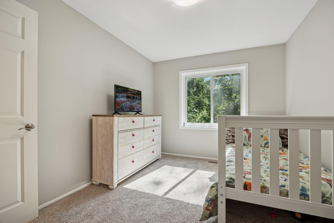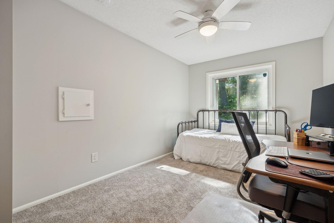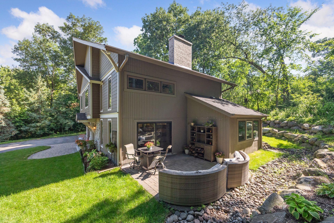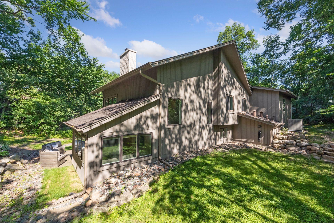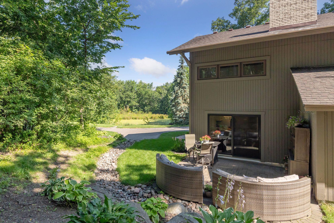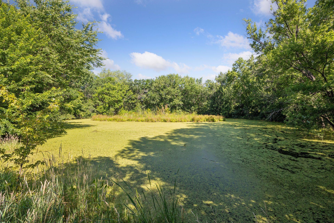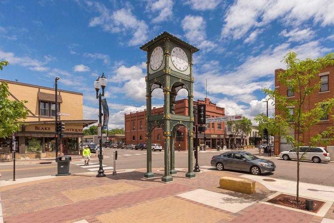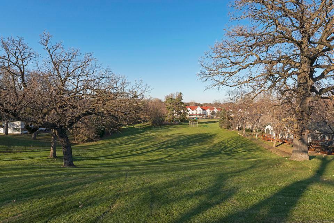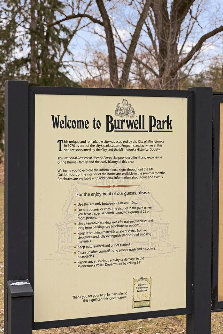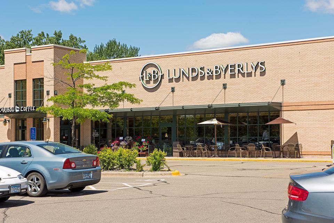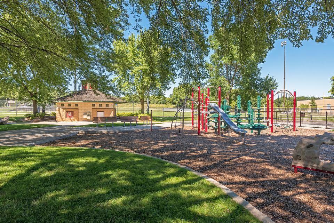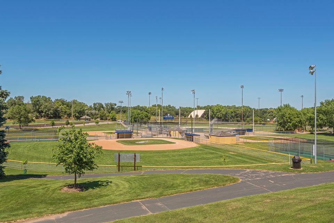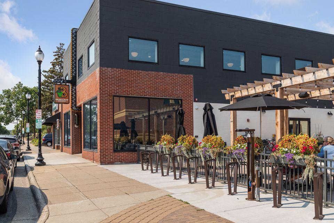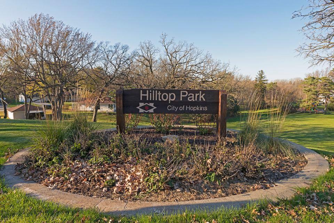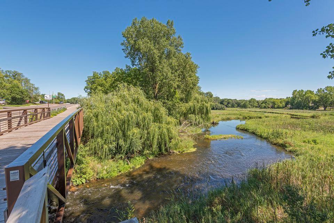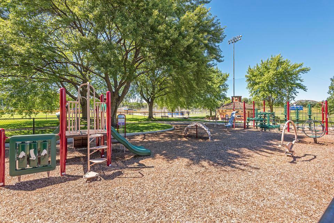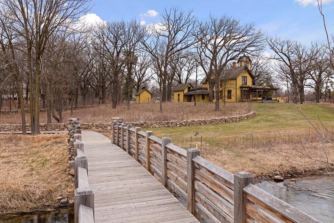3715 HUNTINGDON DRIVE
3715 Huntingdon Drive, Minnetonka, 55305, MN
-
Price: $860,000
-
Status type: For Sale
-
City: Minnetonka
-
Neighborhood: Huntingdon Pond
Bedrooms: 4
Property Size :3197
-
Listing Agent: NST16644,NST84597
-
Property type : Single Family Residence
-
Zip code: 55305
-
Street: 3715 Huntingdon Drive
-
Street: 3715 Huntingdon Drive
Bathrooms: 4
Year: 1982
Listing Brokerage: Edina Realty, Inc.
FEATURES
- Range
- Refrigerator
- Washer
- Dryer
- Microwave
- Exhaust Fan
- Dishwasher
DETAILS
Welcome to this beautifully updated 4-bedroom, 4 bathroom two-story home nestled on a one-of-a-kind property. One of three homes situated around two small ponds, this heavily wooded lot brings the sights and sounds of nature while maintaining the community and conveniences of suburban Minnetonka Mills and nearby Downtown Hopkins. Thoughtfully renovated and expanded in 2017 to bring modern comforts including four bedrooms - two with en-suites - on one level. The stunning primary suite - nearly 600 sf - includes a sunny work-from-home space, huge shower and large walk-in closet. The main floor was designed for function with new kitchen, storage-filled mudroom and foyer and a cozy TV room separated by glass French doors. The oversized wood burning fireplace in the great room / formal living room creates the perfect ambiance for holiday dinners or quiet nights at home. Outside has been updated to enjoy the outdoors with a stone patio shaded by mature oaks often visited by local deer, eagles and song birds. In the winter, ice skating on the pond was made easy with the addition of hot water hose access in the two-car garage for a “Zamboni” smooth finish. Invisible fencing has been installed to give pets a contained environment in the woods and lawn. The home is located blocks from The Lake Minnetonka Regional Trail and nearby Orchard park. The shared driveway is owned by this property with an easement for the neighboring lot.
INTERIOR
Bedrooms: 4
Fin ft² / Living Area: 3197 ft²
Below Ground Living: N/A
Bathrooms: 4
Above Ground Living: 3197ft²
-
Basement Details: None,
Appliances Included:
-
- Range
- Refrigerator
- Washer
- Dryer
- Microwave
- Exhaust Fan
- Dishwasher
EXTERIOR
Air Conditioning: Central Air
Garage Spaces: 2
Construction Materials: N/A
Foundation Size: 1641ft²
Unit Amenities:
-
- Patio
- Natural Woodwork
- Hardwood Floors
- Ceiling Fan(s)
- Vaulted Ceiling(s)
Heating System:
-
- Forced Air
ROOMS
| Main | Size | ft² |
|---|---|---|
| Living Room | 18x16 | 324 ft² |
| Dining Room | 18x9 | 324 ft² |
| Kitchen | 18x10 | 324 ft² |
| Flex Room | 20x14 | 400 ft² |
| Den | 12x10 | 144 ft² |
| Upper | Size | ft² |
|---|---|---|
| Bedroom 1 | 17x15 | 289 ft² |
| Bedroom 2 | 15x9 | 225 ft² |
| Bedroom 3 | 15x9 | 225 ft² |
| Bedroom 4 | 14x13 | 196 ft² |
| Office | 15x6 | 225 ft² |
| Walk In Closet | 13x8 | 169 ft² |
| Walk In Closet | 9x6 | 81 ft² |
LOT
Acres: N/A
Lot Size Dim.: 110x190x166x64x35x149x167
Longitude: 44.9361
Latitude: -93.436
Zoning: Residential-Single Family
FINANCIAL & TAXES
Tax year: 2025
Tax annual amount: $11,717
MISCELLANEOUS
Fuel System: N/A
Sewer System: City Sewer/Connected
Water System: City Water/Connected
ADDITIONAL INFORMATION
MLS#: NST7773374
Listing Brokerage: Edina Realty, Inc.

ID: 3890781
Published: July 15, 2025
Last Update: July 15, 2025
Views: 9


