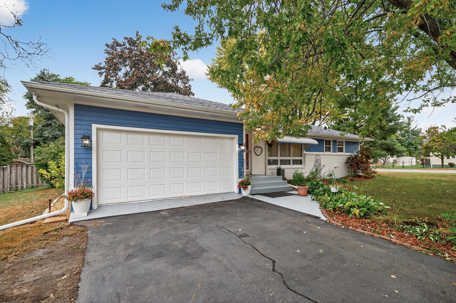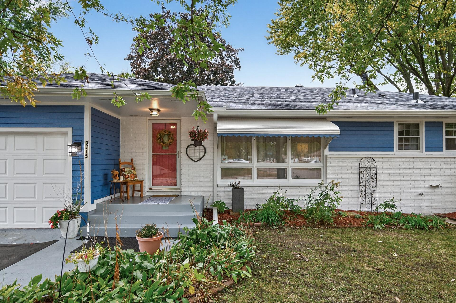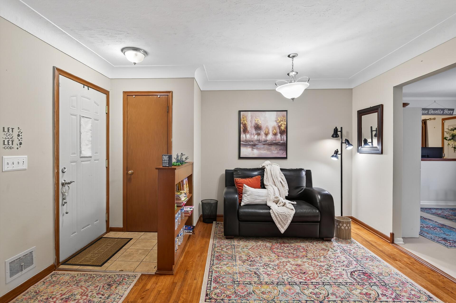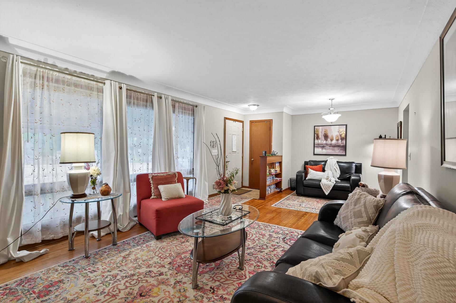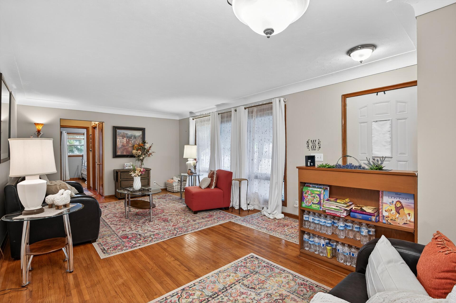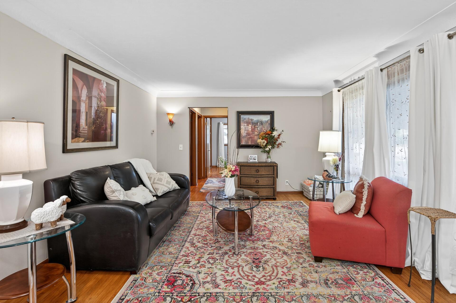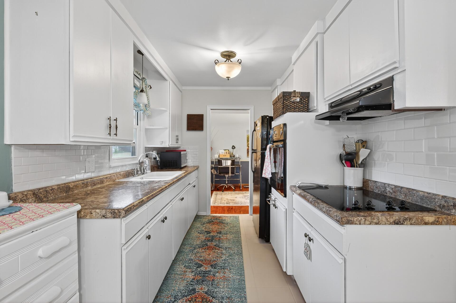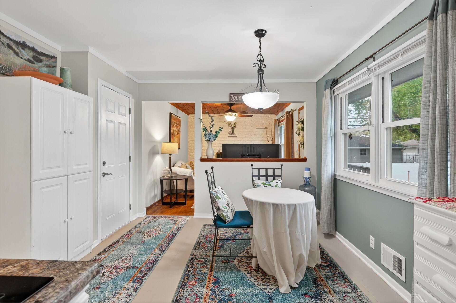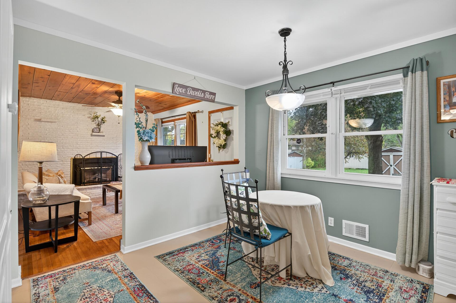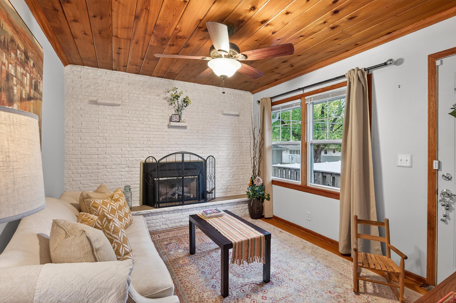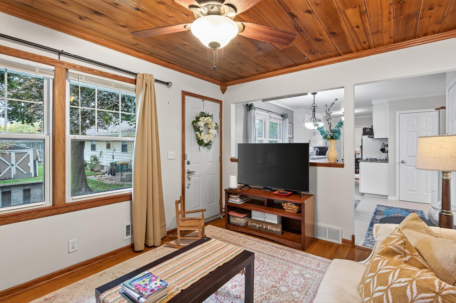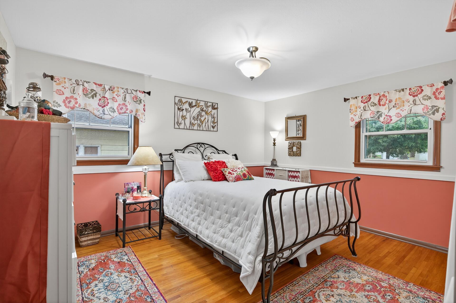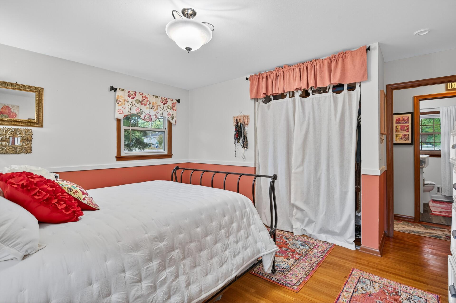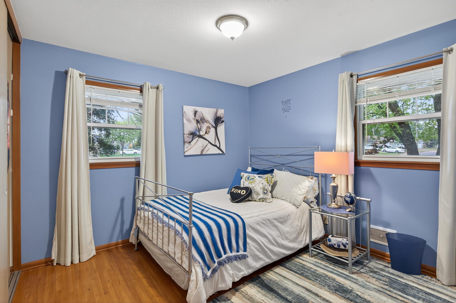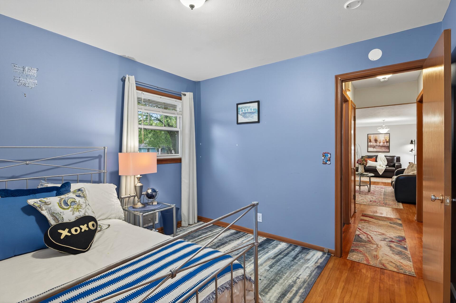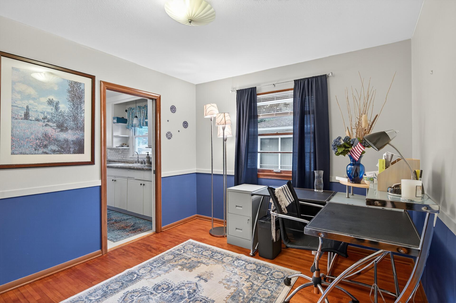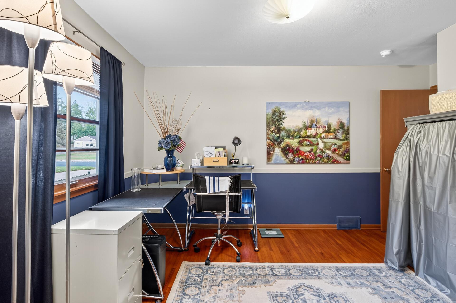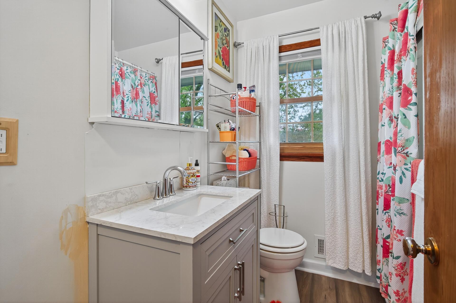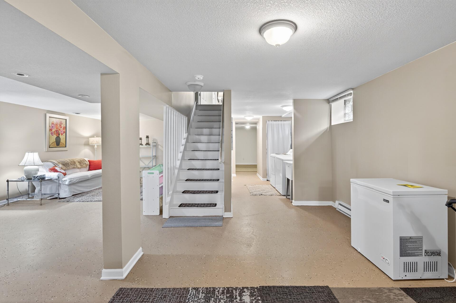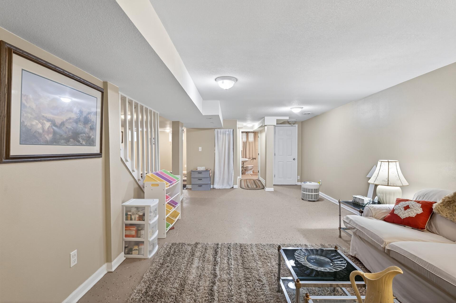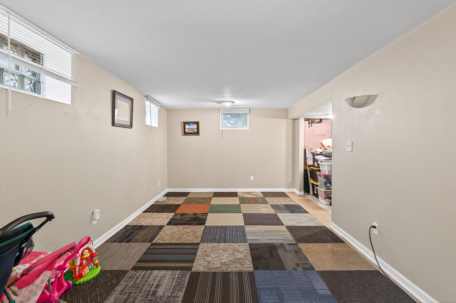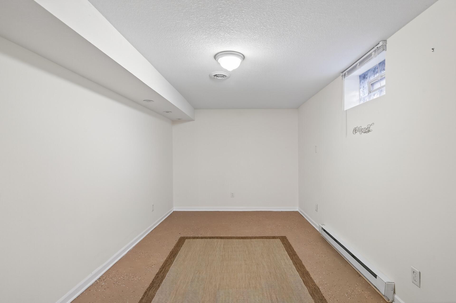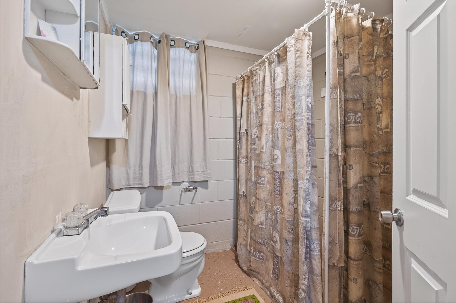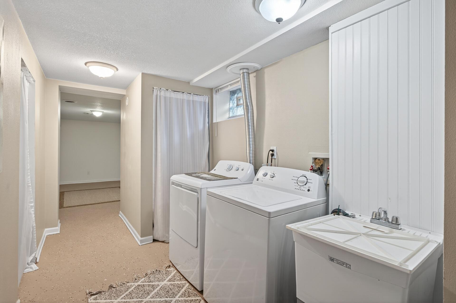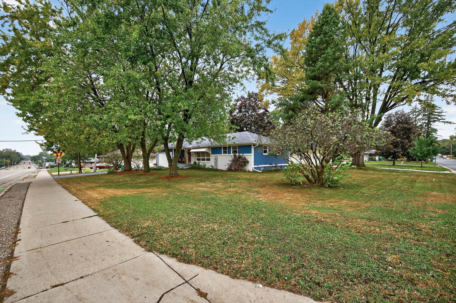3715 DOUGLAS DRIVE
3715 Douglas Drive, Minneapolis (Crystal), 55422, MN
-
Price: $345,222
-
Status type: For Sale
-
City: Minneapolis (Crystal)
-
Neighborhood: Crystal Highlands
Bedrooms: 3
Property Size :2334
-
Listing Agent: NST48891,NST102942
-
Property type : Single Family Residence
-
Zip code: 55422
-
Street: 3715 Douglas Drive
-
Street: 3715 Douglas Drive
Bathrooms: 2
Year: 1958
Listing Brokerage: Park Street Realty
FEATURES
- Refrigerator
- Washer
- Dryer
- Microwave
- Cooktop
- Wall Oven
- Gas Water Heater
DETAILS
Fantastic move-in-ready rambler on a large corner lot! The main floor features hardwood flooring and crisp white trim throughout, as well as a spacious living room with crown molding and lots of front facing windows for natural light, a modern white kitchen with coordinating counters and tile flooring, informal dining, 3 good-sized bedrooms, and a cozy family room with wood ceiling and fireplace. The lower level includes a large rec room area, full laundry with sink, a 3/4 bath, a flex room that could easily become a 4th bedroom by adding an egress window, and lots of storage space. New roof in 2024, new LP siding and most windows replaced in 2021, freshly seal coated driveway, and beautiful yard with mature trees and perennial plants. Convenient location near restaurants, retail, parks, and Highway 100 for an easy commute. Quick close possible!
INTERIOR
Bedrooms: 3
Fin ft² / Living Area: 2334 ft²
Below Ground Living: 1044ft²
Bathrooms: 2
Above Ground Living: 1290ft²
-
Basement Details: Block, Finished, Full, Storage Space,
Appliances Included:
-
- Refrigerator
- Washer
- Dryer
- Microwave
- Cooktop
- Wall Oven
- Gas Water Heater
EXTERIOR
Air Conditioning: Window Unit(s)
Garage Spaces: 2
Construction Materials: N/A
Foundation Size: 1290ft²
Unit Amenities:
-
- Patio
- Kitchen Window
- Hardwood Floors
- Ceiling Fan(s)
- Washer/Dryer Hookup
Heating System:
-
- Forced Air
- Fireplace(s)
ROOMS
| Main | Size | ft² |
|---|---|---|
| Living Room | 22x12 | 484 ft² |
| Dining Room | 11x10 | 121 ft² |
| Family Room | 13x10 | 169 ft² |
| Kitchen | 10x8 | 100 ft² |
| Bedroom 1 | 10x10 | 100 ft² |
| Bedroom 2 | 14x12 | 196 ft² |
| Bedroom 3 | 11x10 | 121 ft² |
| Basement | Size | ft² |
|---|---|---|
| Recreation Room | 27x10 | 729 ft² |
| Amusement Room | 25x12 | 625 ft² |
| Hobby Room | 16x9 | 256 ft² |
LOT
Acres: N/A
Lot Size Dim.: 80.25 X 124
Longitude: 45.0241
Latitude: -93.3604
Zoning: Residential-Single Family
FINANCIAL & TAXES
Tax year: 2025
Tax annual amount: $4,505
MISCELLANEOUS
Fuel System: N/A
Sewer System: City Sewer/Connected
Water System: City Water/Connected
ADDITIONAL INFORMATION
MLS#: NST7811627
Listing Brokerage: Park Street Realty

ID: 4228386
Published: October 21, 2025
Last Update: October 21, 2025
Views: 10



