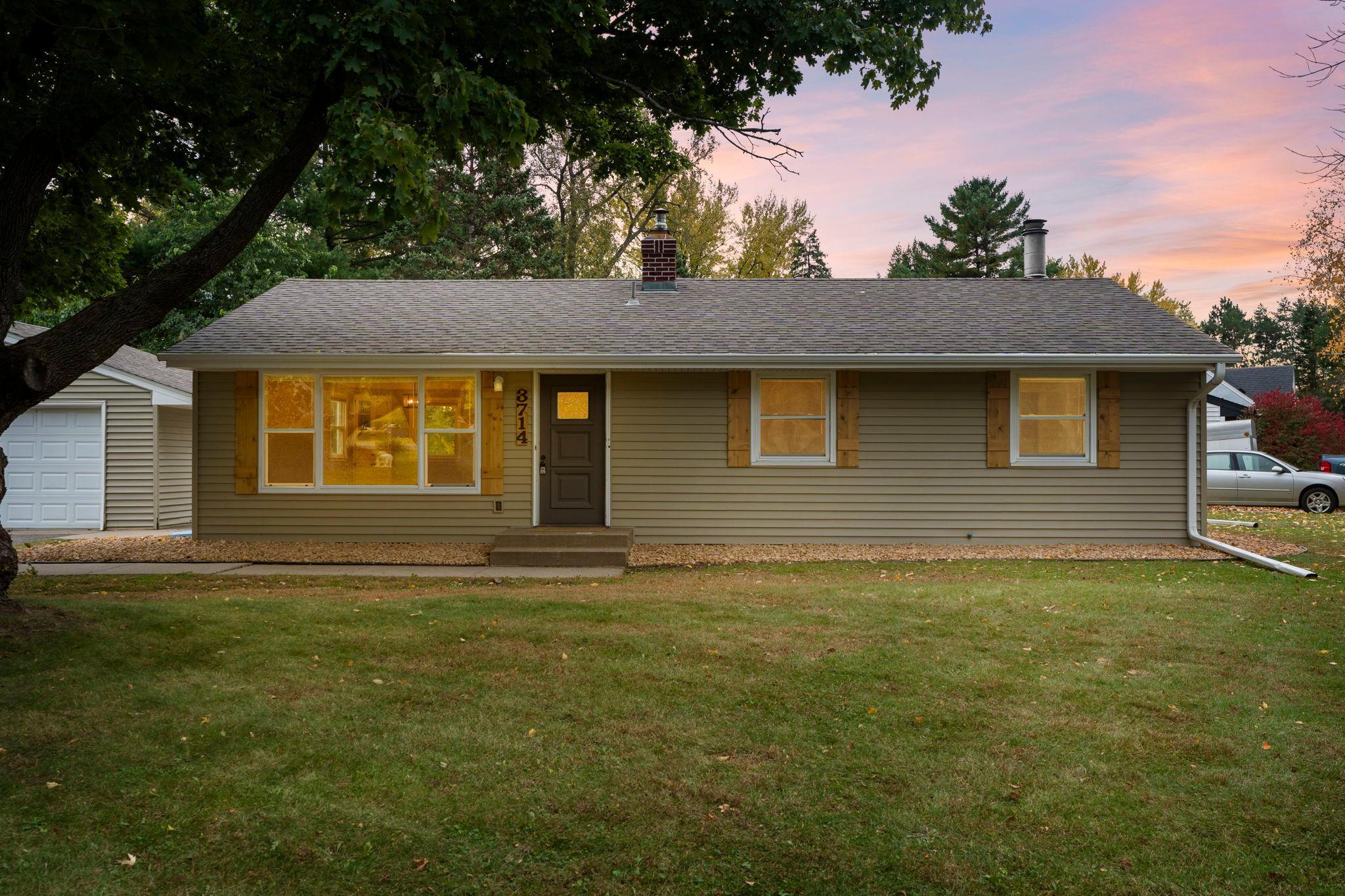3714 KENNY LANE
3714 Kenny Lane, Saint Paul (White Bear Lake), 55110, MN
-
Price: $375,000
-
Status type: For Sale
-
Neighborhood: Bacchus Third Add
Bedrooms: 4
Property Size :1816
-
Listing Agent: NST1000018,NST110249
-
Property type : Single Family Residence
-
Zip code: 55110
-
Street: 3714 Kenny Lane
-
Street: 3714 Kenny Lane
Bathrooms: 2
Year: 1955
Listing Brokerage: Real Broker LLC
FEATURES
- Range
- Refrigerator
- Washer
- Dryer
- Microwave
- Exhaust Fan
- Dishwasher
- Water Softener Owned
- Disposal
- Gas Water Heater
- Stainless Steel Appliances
DETAILS
Completely Updated Home in White Bear Lake Schools! Welcome to 3714 Kenny Lane, a beautifully updated home on a desirable corner lot offering modern style, quality upgrades, and an ideal location. Step inside to find fresh paint throughout, newly refinished hardwood floors, and abundant natural light. The kitchen was completely gutted and remodeled, featuring quartz countertops, brand new cabinetry, GE stainless steel appliances, a gas range, and updated fixtures—a true showstopper! The main level offers three bedrooms, a fully updated full bath with new tile, vanity, and fixtures, plus a bright dining area perfect for entertaining. Downstairs, enjoy a cozy family room with new carpet, a fourth bedroom with a new egress window, and an updated ¾ bath. There’s also the potential to easily add a fifth bedroom with an additional egress window. Other major updates include: New Furnace (2023) New Water Heater (2022) New Dryer (2025) Updated landscaping and vinyl windows for easy maintenance Located in the White Bear Lake School District with quick freeway access, this move-in ready home blends modern updates with everyday comfort — all in a prime location close to parks, shopping, and restaurants. Don’t miss your chance to make this stunning home yours!
INTERIOR
Bedrooms: 4
Fin ft² / Living Area: 1816 ft²
Below Ground Living: 760ft²
Bathrooms: 2
Above Ground Living: 1056ft²
-
Basement Details: Daylight/Lookout Windows, Finished, Full,
Appliances Included:
-
- Range
- Refrigerator
- Washer
- Dryer
- Microwave
- Exhaust Fan
- Dishwasher
- Water Softener Owned
- Disposal
- Gas Water Heater
- Stainless Steel Appliances
EXTERIOR
Air Conditioning: Central Air
Garage Spaces: 2
Construction Materials: N/A
Foundation Size: 1056ft²
Unit Amenities:
-
- Kitchen Window
- Porch
- Hardwood Floors
- Main Floor Primary Bedroom
Heating System:
-
- Forced Air
ROOMS
| Main | Size | ft² |
|---|---|---|
| Living Room | 13 x 18 | 169 ft² |
| Dining Room | 10 x 10 | 100 ft² |
| Kitchen | 9 x 12 | 81 ft² |
| Bedroom 1 | 10 x 12 | 100 ft² |
| Bedroom 2 | 10 x 10 | 100 ft² |
| Bedroom 3 | 10 x 10 | 100 ft² |
| Porch | 12 x 9 | 144 ft² |
| Bathroom | 9 x 7 | 81 ft² |
| Lower | Size | ft² |
|---|---|---|
| Family Room | 21 x 22 | 441 ft² |
| Bedroom 4 | 9 x 11 | 81 ft² |
| Bathroom | 7 x 10 | 49 ft² |
| Office | 9 x 11 | 81 ft² |
LOT
Acres: N/A
Lot Size Dim.: 75 x 159
Longitude: 45.0537
Latitude: -93.0062
Zoning: Residential-Single Family
FINANCIAL & TAXES
Tax year: 2025
Tax annual amount: $4,088
MISCELLANEOUS
Fuel System: N/A
Sewer System: City Sewer/Connected
Water System: City Water/Connected
ADDITIONAL INFORMATION
MLS#: NST7818938
Listing Brokerage: Real Broker LLC

ID: 4236679
Published: October 23, 2025
Last Update: October 23, 2025
Views: 8






