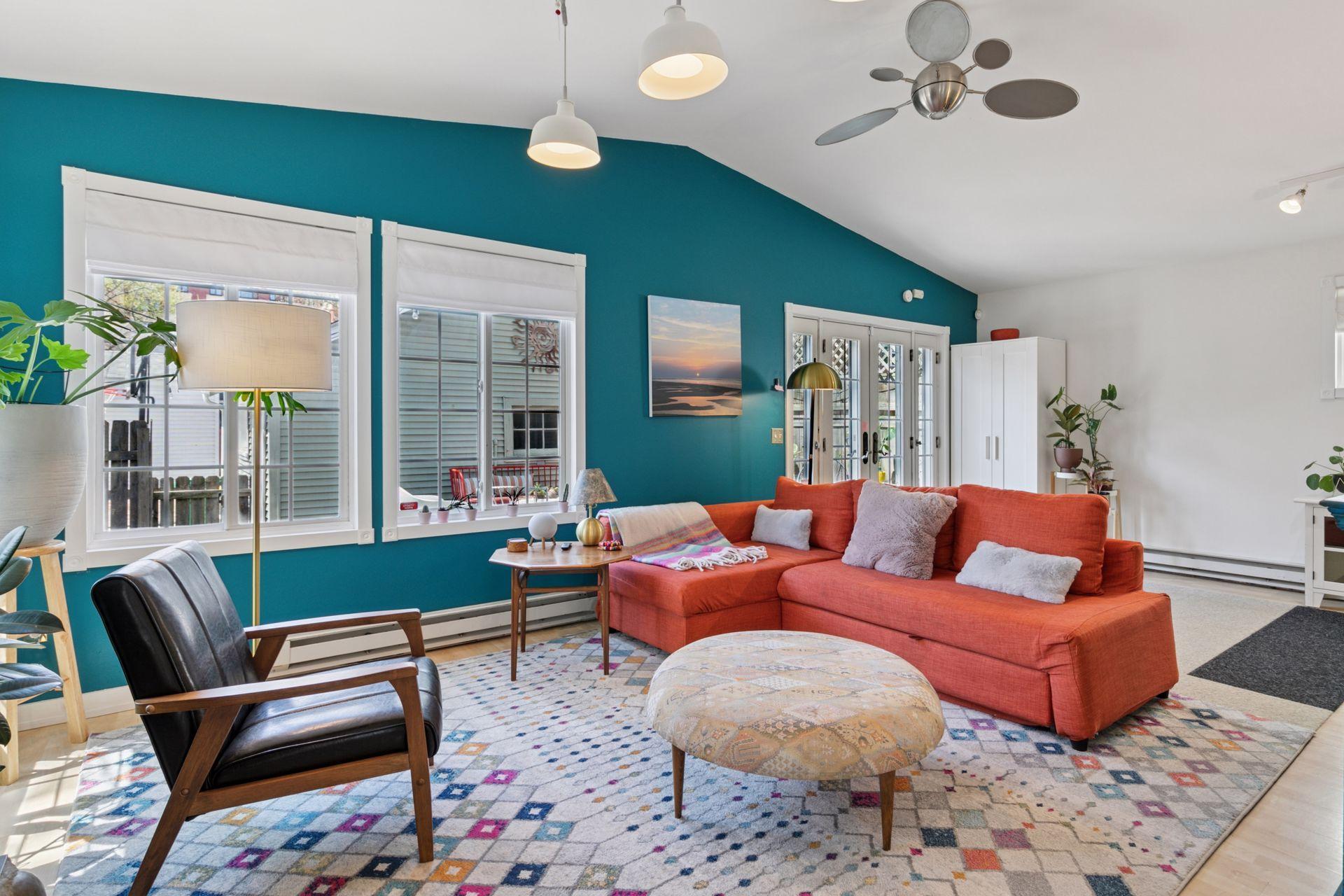3712 LYNDALE AVENUE
3712 Lyndale Avenue, Minneapolis, 55409, MN
-
Price: $450,000
-
Status type: For Sale
-
City: Minneapolis
-
Neighborhood: East Harriet
Bedrooms: 3
Property Size :2006
-
Listing Agent: NST48896,NST105795
-
Property type : Single Family Residence
-
Zip code: 55409
-
Street: 3712 Lyndale Avenue
-
Street: 3712 Lyndale Avenue
Bathrooms: 2
Year: 1905
Listing Brokerage: KILT Real Estate, LLC
DETAILS
Charming South Minneapolis Gem with Modern Flair Welcome to this beautiful single-family home that perfectly blends timeless charm with thoughtful modern updates. Situated in the heart of South Minneapolis, this stylish and fun home is just a short stroll from beloved local coffee shops and scenic city lakes. Step inside to find all the classic details you adore: original hardwood floors, rich woodwork, leaded glass windows, a cozy four-season porch, and a formal dining room with an elegant built-in buffet. The updated eat-in kitchen retains its vintage charm with a tin backsplash and Northstar retro appliances—including a gas stove and electric oven. Prefer a more modern touch? Cambria quartz countertops, installed in 2020, add a touch of luxury. At the back of the home, a vaulted-ceiling family room addition brings in light and space, complete with a gas fireplace and a convenient ¾ bathroom. French doors open to a private patio oasis featuring a sauna—your personal retreat at home. Don't miss the hidden Murphy Bed - ideal for a guest or use as prior owners as a Air BNB unit..!! Upstairs, you’ll find three comfortable bedrooms and a full bath with a classic clawfoot tub. All upper-level windows were replaced in 2022 for energy efficiency and peace of mind. Since purchasing in 2023, the current owners have added a new water filter and softener system, updated much of the electrical wiring, installed professional lighting in the garage, added a new fence, and upgraded the main bedroom with a custom California Closet system. This home is move-in ready and filled with love, only available due to the owners’ growing family needs. Don’t miss your chance to own a piece of South Minneapolis charm with modern comfort!
INTERIOR
Bedrooms: 3
Fin ft² / Living Area: 2006 ft²
Below Ground Living: 144ft²
Bathrooms: 2
Above Ground Living: 1862ft²
-
Basement Details: Partial, Partially Finished,
Appliances Included:
-
EXTERIOR
Air Conditioning: Ductless Mini-Split
Garage Spaces: 2
Construction Materials: N/A
Foundation Size: 1176ft²
Unit Amenities:
-
Heating System:
-
- Hot Water
ROOMS
| Main | Size | ft² |
|---|---|---|
| Living Room | 13x13 | 169 ft² |
| Dining Room | 12x13 | 144 ft² |
| Family Room | 12x23 | 144 ft² |
| Kitchen | 12x14 | 144 ft² |
| Porch | 2x23 | 4 ft² |
| Patio | 14x20 | 196 ft² |
| Bathroom | 6x8 | 36 ft² |
| Upper | Size | ft² |
|---|---|---|
| Bedroom 1 | 10x13 | 100 ft² |
| Bedroom 2 | 10x13 | 100 ft² |
| Bedroom 3 | 10x10 | 100 ft² |
| Bathroom | n/a | 0 ft² |
| Lower | Size | ft² |
|---|---|---|
| Game Room | 12x12 | 144 ft² |
LOT
Acres: N/A
Lot Size Dim.: 43x119
Longitude: 44.9354
Latitude: -93.2887
Zoning: Other
FINANCIAL & TAXES
Tax year: 2024
Tax annual amount: $7,151
MISCELLANEOUS
Fuel System: N/A
Sewer System: City Sewer/Connected
Water System: City Water/Connected
ADITIONAL INFORMATION
MLS#: NST7728011
Listing Brokerage: KILT Real Estate, LLC

ID: 3580551
Published: May 02, 2025
Last Update: May 02, 2025
Views: 3






