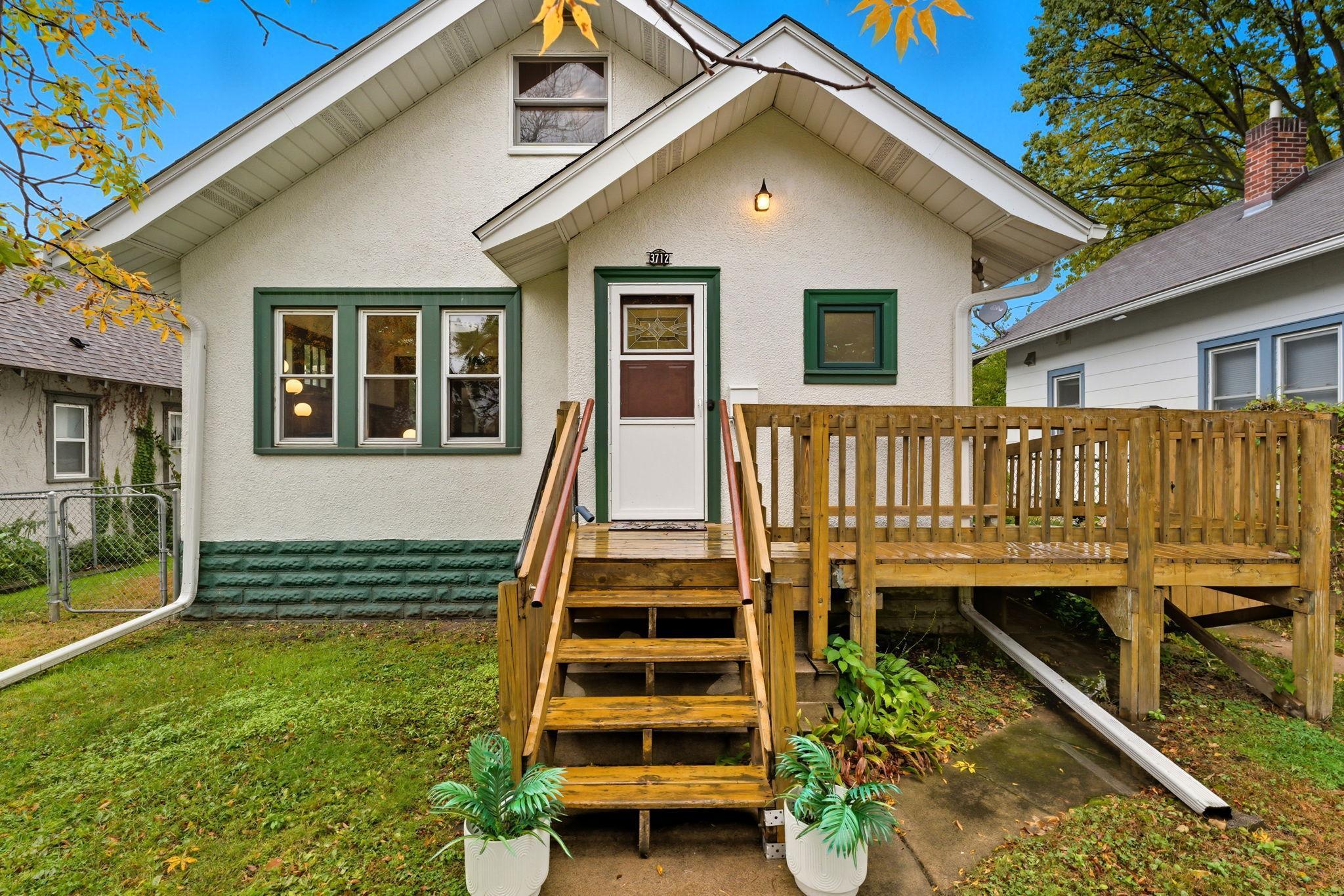3712 18TH AVENUE
3712 18th Avenue, Minneapolis, 55407, MN
-
Price: $330,000
-
Status type: For Sale
-
City: Minneapolis
-
Neighborhood: Powderhorn Park
Bedrooms: 3
Property Size :1428
-
Listing Agent: NST16444,NST62134
-
Property type : Single Family Residence
-
Zip code: 55407
-
Street: 3712 18th Avenue
-
Street: 3712 18th Avenue
Bathrooms: 1
Year: 1923
Listing Brokerage: Edina Realty, Inc.
FEATURES
- Range
- Refrigerator
- Washer
- Dryer
- Freezer
- Gas Water Heater
DETAILS
Welcome to 3712 18th Ave. S., Minneapolis! This charming story-and-a-half stucco home has been lovingly maintained and thoughtfully updated, blending classic character with modern improvements. Step inside the cozy living room to find solid hardwood floors and a beautiful custom-built oak cabinet (staying with the property), allowing for additional storage. The formal dining room provides a wonderful space for entertaining, featuring a stunning built-in oak cabinet—a true nod to the home’s timeless craftsmanship. The main level offers two bedrooms, as well as an updated and expanded bathroom with a beautiful walk-in shower. The upper-level bedroom offers generous space, perfect for a primary suite, home office, or creative studio. The expanded kitchen provides extra room for cooking and dining, making it both functional and inviting. The freshly painted lower level is ready for your finishing touches, offering additional space for recreation or storage and laundry. The fenced in backyard offers a wonderful area, with the spacious patio, for relaxing or entertaining. Enjoy the 2 car garage providing a great space for off-street parking for comfort and convenience. This home has also been professionally cleaned for the buyers’ enjoyment. Enjoy peace of mind with major updates already completed: New roof (2019) New furnace and A/C (2025) New siding and garage roof (2022) Entire exterior painted (2022) Conveniently located 2 blocks away from public transportation and near parks, shops, and dining, this well-cared-for home combines comfort, character, and smart updates—ready for you to move in and enjoy!
INTERIOR
Bedrooms: 3
Fin ft² / Living Area: 1428 ft²
Below Ground Living: N/A
Bathrooms: 1
Above Ground Living: 1428ft²
-
Basement Details: Block, Unfinished,
Appliances Included:
-
- Range
- Refrigerator
- Washer
- Dryer
- Freezer
- Gas Water Heater
EXTERIOR
Air Conditioning: Central Air
Garage Spaces: 2
Construction Materials: N/A
Foundation Size: 1008ft²
Unit Amenities:
-
Heating System:
-
- Forced Air
ROOMS
| Main | Size | ft² |
|---|---|---|
| Kitchen | 18x9 | 324 ft² |
| Dining Room | 12x10 | 144 ft² |
| Living Room | 12x12 | 144 ft² |
| Bedroom 1 | 10x10 | 100 ft² |
| Bedroom 2 | 10x10 | 100 ft² |
| Walk In Closet | 6x6 | 36 ft² |
| Upper | Size | ft² |
|---|---|---|
| Bedroom 3 | 35x12 | 1225 ft² |
| Lower | Size | ft² |
|---|---|---|
| Unfinished | 36x22 | 1296 ft² |
LOT
Acres: N/A
Lot Size Dim.: 123x40
Longitude: 44.9355
Latitude: -93.249
Zoning: Residential-Single Family
FINANCIAL & TAXES
Tax year: 2025
Tax annual amount: $4,201
MISCELLANEOUS
Fuel System: N/A
Sewer System: City Sewer/Connected
Water System: City Water/Connected
ADDITIONAL INFORMATION
MLS#: NST7811347
Listing Brokerage: Edina Realty, Inc.

ID: 4215273
Published: October 15, 2025
Last Update: October 15, 2025
Views: 2






