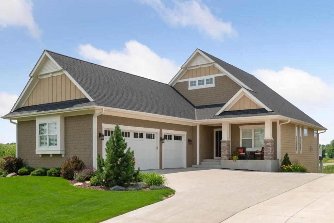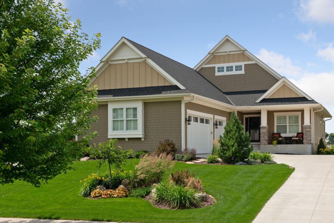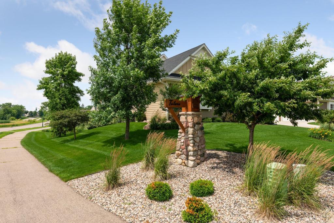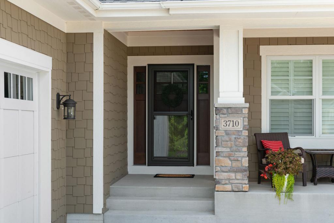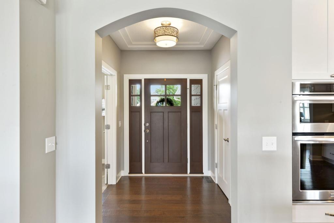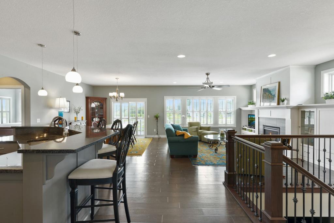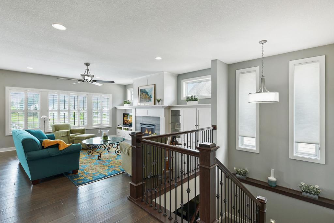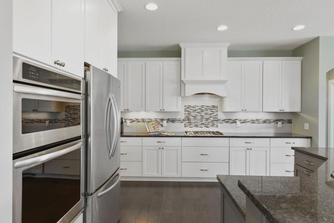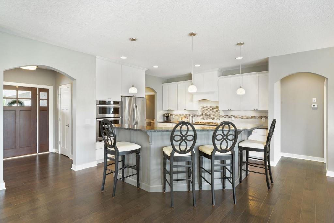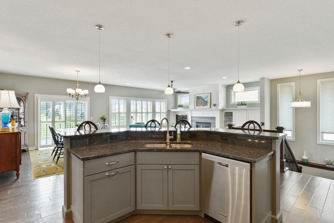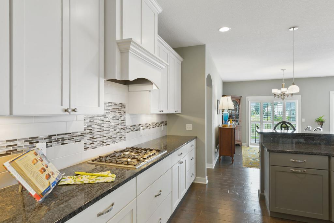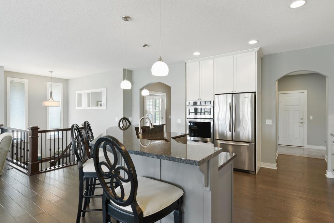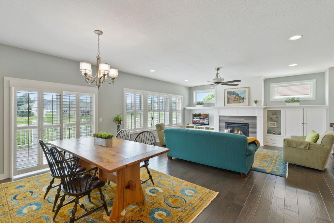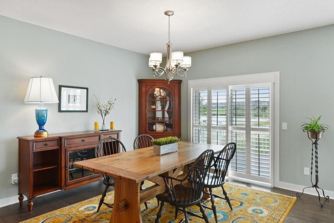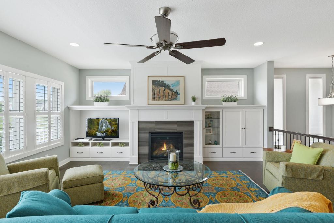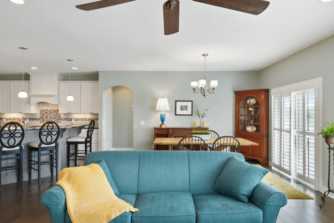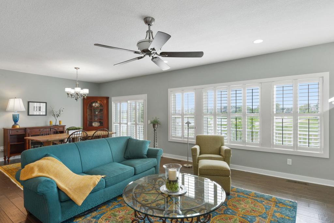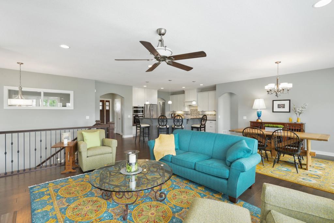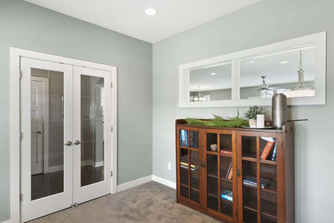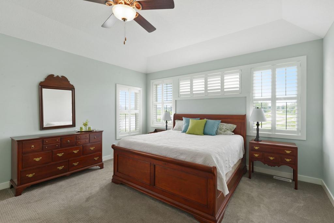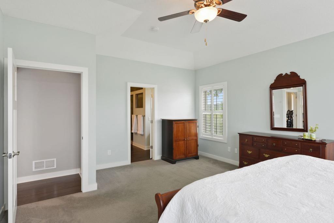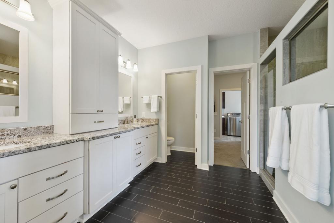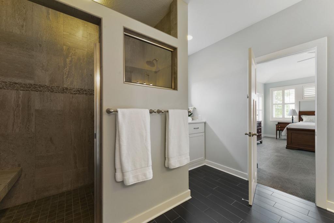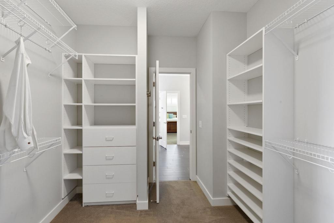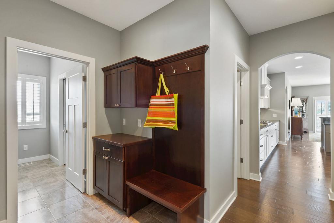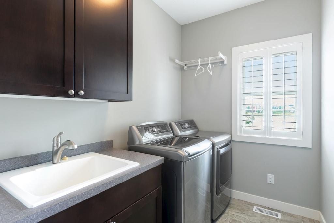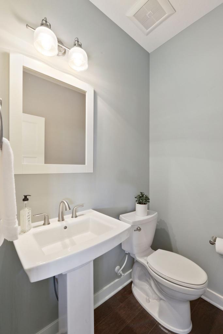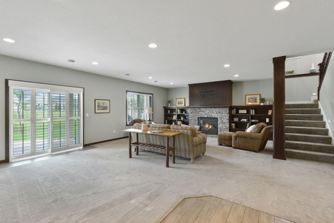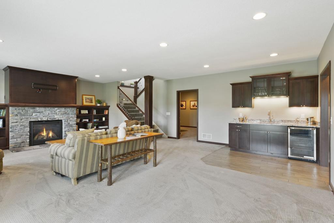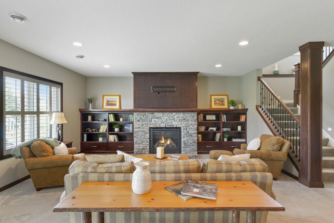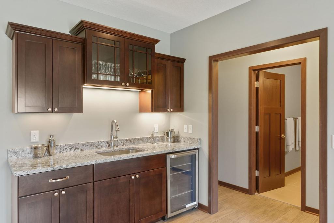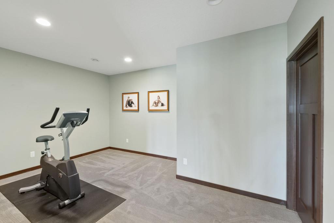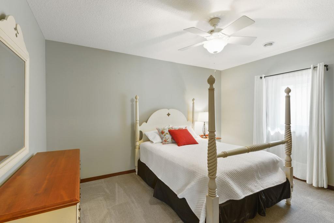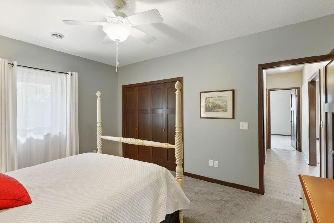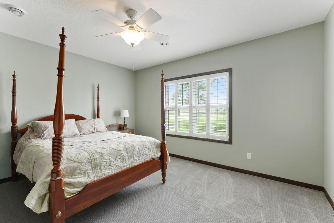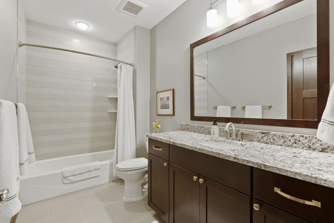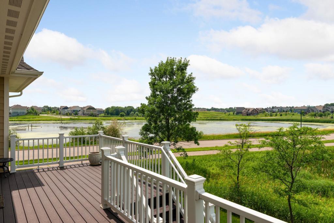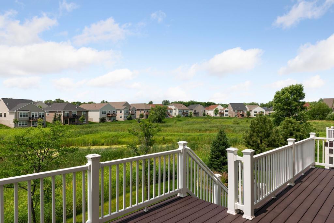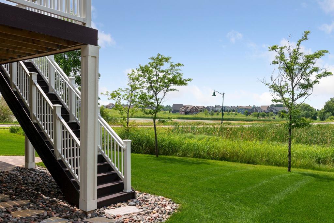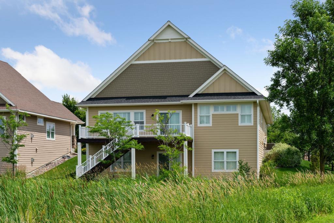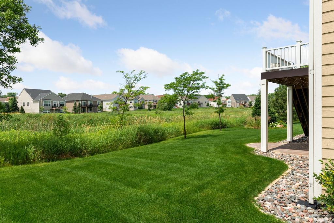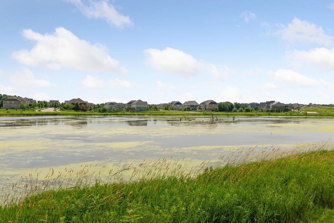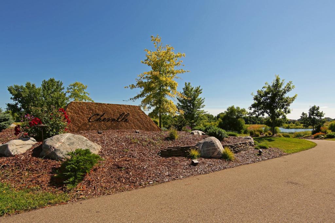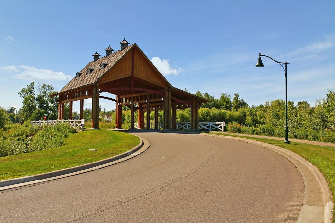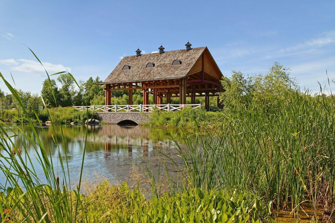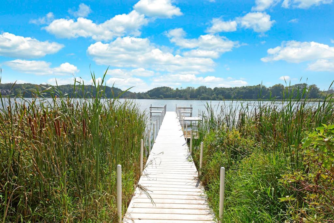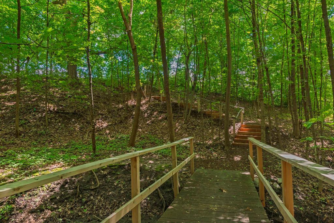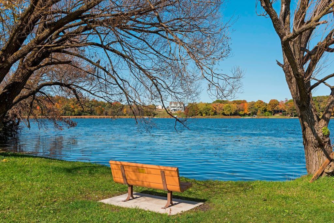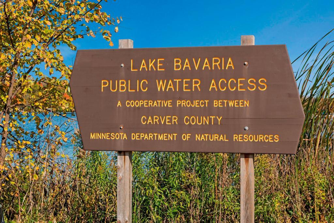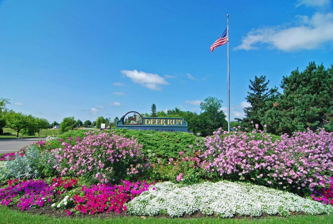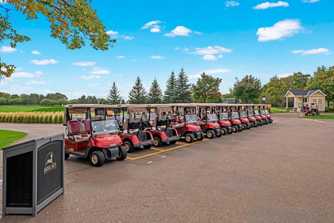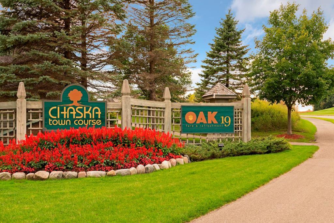3710 TALERO CURVE
3710 Talero Curve, Chaska, 55318, MN
-
Price: $629,900
-
Status type: For Sale
-
City: Chaska
-
Neighborhood: Chevalle 5th Add
Bedrooms: 3
Property Size :3326
-
Listing Agent: NST16633,NST69968
-
Property type : Townhouse Detached
-
Zip code: 55318
-
Street: 3710 Talero Curve
-
Street: 3710 Talero Curve
Bathrooms: 3
Year: 2014
Listing Brokerage: Coldwell Banker Burnet
FEATURES
- Refrigerator
- Washer
- Dryer
- Microwave
- Exhaust Fan
- Dishwasher
- Water Softener Owned
- Disposal
- Cooktop
- Wall Oven
- Humidifier
- Air-To-Air Exchanger
DETAILS
Located in the sought after "Chevalle" Talero neighborhood this Craftsman Style detached Villa is a stunner. Features include huge concrete driveway with heated 3 car garage, amazing landscaping, maintenance free deck, paved patio overlooking serene pond and wetlands. Gorgeous interior with main level living, spacious open floor plan, informal dining, huge kitchen island with seating, lot's of counter space & cabinets, wood floors, window shutters through out, lovely built in's, full wet bar, den, recreational/game room, great room, family room, exercise room, 2 bedrooms with full bath in walk out lower level, main floor master suite, walk in closest, laundry, 2 gas fireplaces and low maintenance hard board siding with stone accents. Great set up for entertaining or just enjoy all this home has to offer for yourselves. The community offers trails, landscaping & shared access to Lake Bavaria. Chaska Town Course & Deer Run Golf are near. Enjoy the cute town of Victoria just up the road.
INTERIOR
Bedrooms: 3
Fin ft² / Living Area: 3326 ft²
Below Ground Living: 1454ft²
Bathrooms: 3
Above Ground Living: 1872ft²
-
Basement Details: Walkout, Full, Finished, Drain Tiled, Drainage System, Sump Pump, Egress Window(s), Concrete,
Appliances Included:
-
- Refrigerator
- Washer
- Dryer
- Microwave
- Exhaust Fan
- Dishwasher
- Water Softener Owned
- Disposal
- Cooktop
- Wall Oven
- Humidifier
- Air-To-Air Exchanger
EXTERIOR
Air Conditioning: Central Air
Garage Spaces: 3
Construction Materials: N/A
Foundation Size: 1872ft²
Unit Amenities:
-
Heating System:
-
- Forced Air
- Radiant Floor
ROOMS
| Main | Size | ft² |
|---|---|---|
| Living Room | 18x15 | 324 ft² |
| Dining Room | 16x12.6 | 200 ft² |
| Kitchen | 13.8x15 | 188.6 ft² |
| Bedroom 1 | 16x15 | 256 ft² |
| Den | 11x11 | 121 ft² |
| Deck | 11x13 | 121 ft² |
| Deck | 6.4x13 | 40.53 ft² |
| Lower | Size | ft² |
|---|---|---|
| Family Room | 21.4x19 | 456.53 ft² |
| Bedroom 2 | 12x14.4 | 172 ft² |
| Bedroom 3 | 12x14.4 | 172 ft² |
| Exercise Room | 11x11 | 121 ft² |
| Basement | Size | ft² |
|---|---|---|
| Bar/Wet Bar Room | 21.4x8 | 456.53 ft² |
LOT
Acres: N/A
Lot Size Dim.: 60x150
Longitude: 44.8452
Latitude: -93.6424
Zoning: Residential-Single Family
FINANCIAL & TAXES
Tax year: 2019
Tax annual amount: $6,718
MISCELLANEOUS
Fuel System: N/A
Sewer System: City Sewer/Connected
Water System: City Water/Connected
ADITIONAL INFORMATION
MLS#: NST5260913
Listing Brokerage: Coldwell Banker Burnet

ID: 109382
Published: July 11, 2019
Last Update: July 11, 2019
Views: 54


