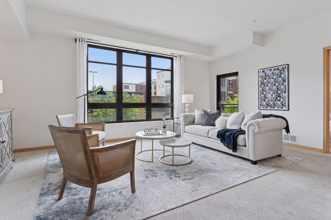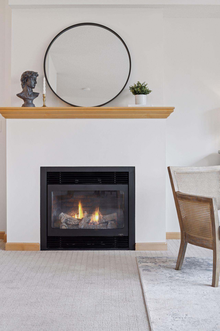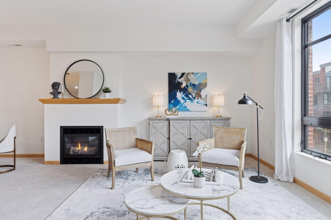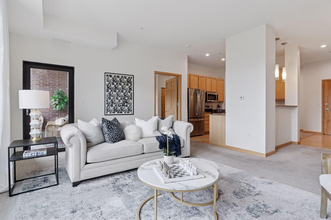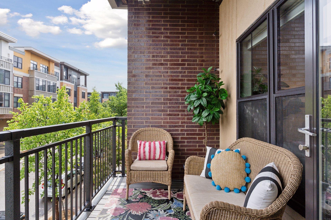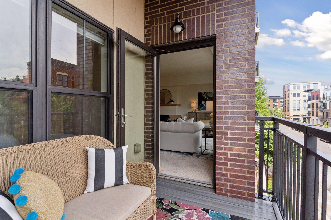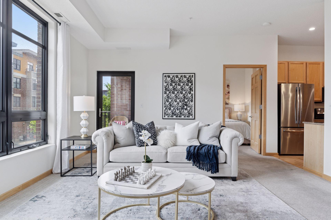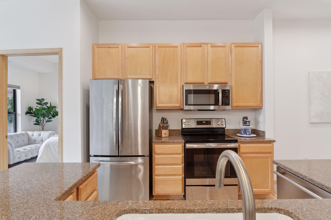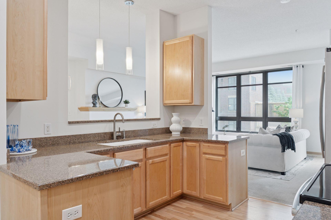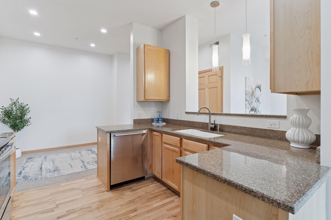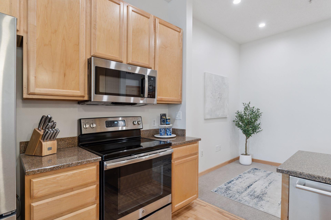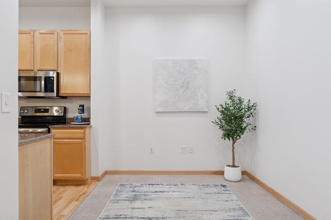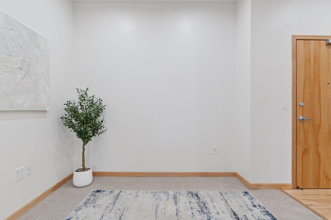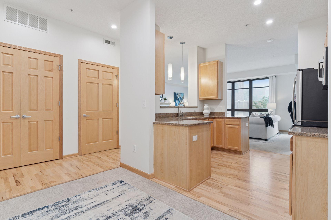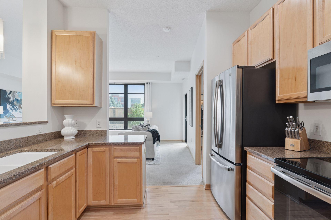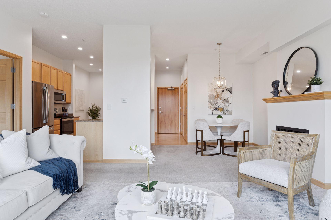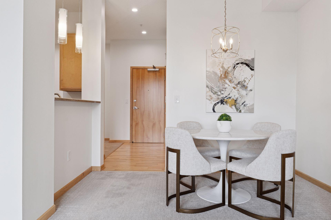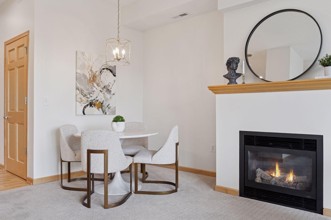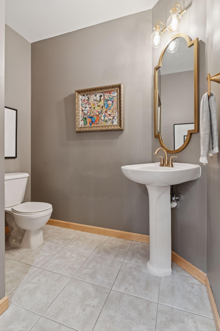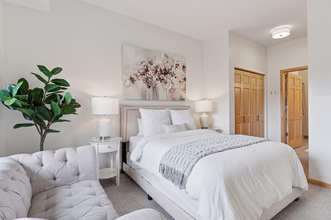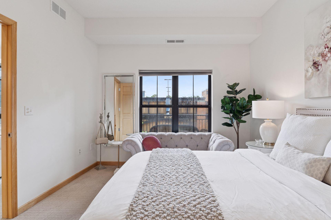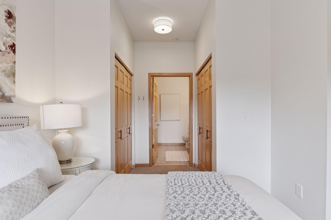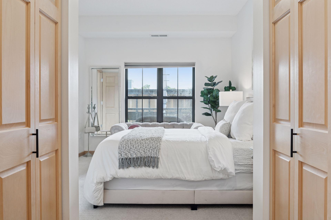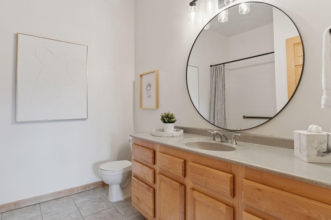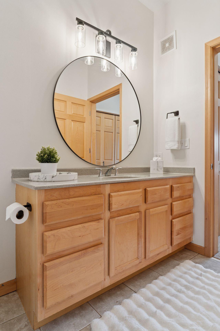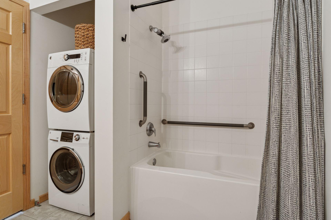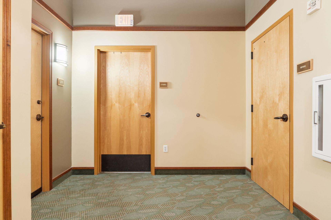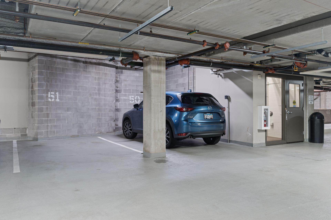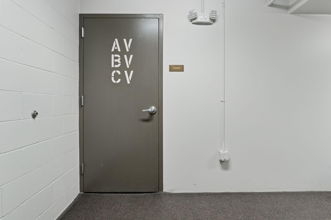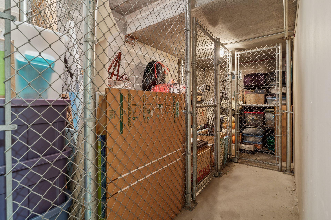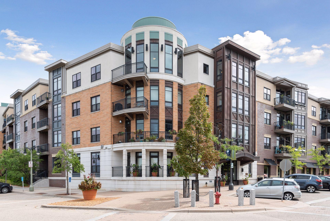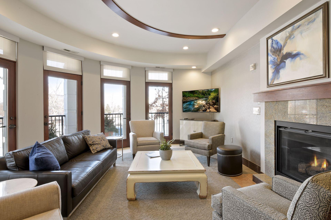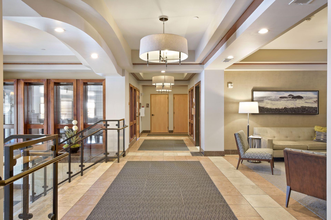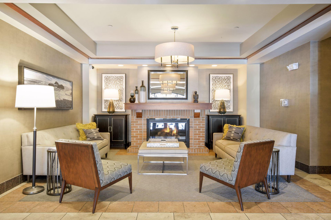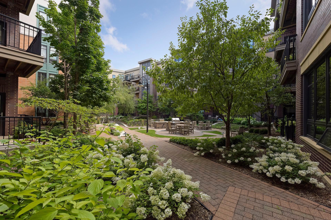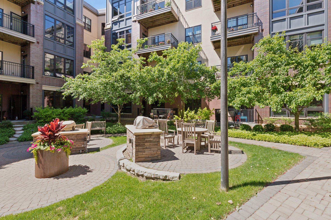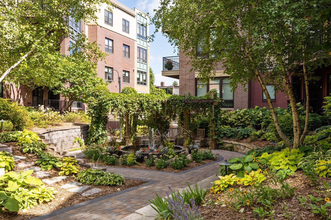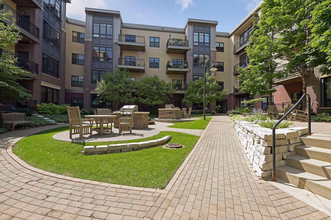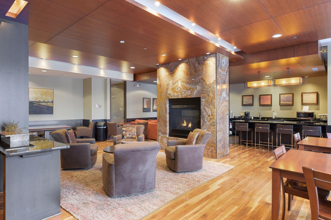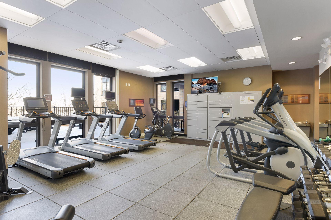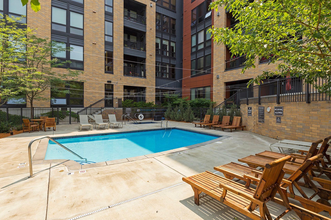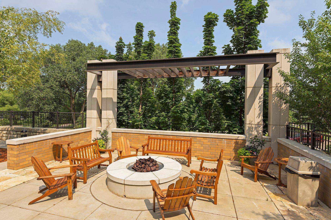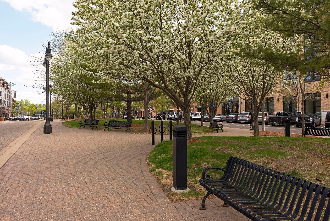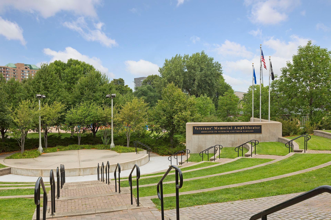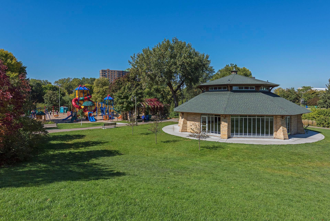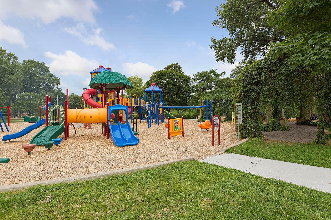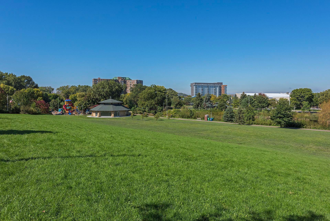3709 GRAND WAY
3709 Grand Way, Saint Louis Park, 55416, MN
-
Price: $349,900
-
Status type: For Sale
-
City: Saint Louis Park
-
Neighborhood: Excelsior and Grand
Bedrooms: 1
Property Size :1028
-
Listing Agent: NST16633,NST38696
-
Property type : High Rise
-
Zip code: 55416
-
Street: 3709 Grand Way
-
Street: 3709 Grand Way
Bathrooms: 2
Year: 2005
Listing Brokerage: Coldwell Banker Burnet
FEATURES
- Range
- Refrigerator
- Washer
- Dryer
- Microwave
- Dishwasher
- Disposal
- Stainless Steel Appliances
- Chandelier
DETAILS
This condo has such a refreshing esthetic. You really must see it. Professionally decorated in soft neutrals and as clean as can be. You will love the many options for placement of furniture and uses. The den as you enter and the area next to the fireplace are interchangeable, as you please. This owner has added a chandelier in one area and an abundance of recessed lights in the other. You definitely feel the difference in your mood when treated with both ambient and natural southern light. A dining area looks inviting and not like you just made up some "space to dine". Tons of wall space to hang art! Sophisticated carpet and nice wood floors flow throughout. Baths are ceramic tile. The common space is large and the bedroom will accommodate a King size bed. Double closets lead to a full bath with a long vanity. The washer and dryer are conveniently located there. The kitchen is well laid out and has granite tops and stainless range, dishwasher and microwave. A half bath and closet are near the entry. Definitely do not miss the balcony experience! Garage stall is very close to the elevator. AND you will be a rare owner who has a very nice STORAGE unit! Refuse room and outside exit stairwell are literally steps away. If you have a dog this will be appreciated! Please read WORDS UNDER PICTURES for more detail.
INTERIOR
Bedrooms: 1
Fin ft² / Living Area: 1028 ft²
Below Ground Living: N/A
Bathrooms: 2
Above Ground Living: 1028ft²
-
Basement Details: Storage Space,
Appliances Included:
-
- Range
- Refrigerator
- Washer
- Dryer
- Microwave
- Dishwasher
- Disposal
- Stainless Steel Appliances
- Chandelier
EXTERIOR
Air Conditioning: Central Air
Garage Spaces: 1
Construction Materials: N/A
Foundation Size: 1028ft²
Unit Amenities:
-
- Deck
- Natural Woodwork
- Hardwood Floors
- Balcony
- Indoor Sprinklers
- Paneled Doors
- Cable
- Tile Floors
- Main Floor Primary Bedroom
Heating System:
-
- Forced Air
ROOMS
| Main | Size | ft² |
|---|---|---|
| Living Room | 19 X 15 | 361 ft² |
| Kitchen | 11 X 10 | 121 ft² |
| Den | 10 X 8 | 100 ft² |
| Dining Room | 7 X 6 | 49 ft² |
| Bedroom 1 | 13 X 11 | 169 ft² |
| Primary Bathroom | 9 X 9 | 81 ft² |
| Bathroom | n/a | 0 ft² |
| Deck | n/a | 0 ft² |
| Basement | Size | ft² |
|---|---|---|
| Storage | 9 X 4 | 81 ft² |
LOT
Acres: N/A
Lot Size Dim.: N/A
Longitude: 44.9348
Latitude: -93.3404
Zoning: Residential-Single Family
FINANCIAL & TAXES
Tax year: 2025
Tax annual amount: $4,139
MISCELLANEOUS
Fuel System: N/A
Sewer System: City Sewer/Connected
Water System: City Water/Connected
ADITIONAL INFORMATION
MLS#: NST7758020
Listing Brokerage: Coldwell Banker Burnet

ID: 3796837
Published: June 17, 2025
Last Update: June 17, 2025
Views: 5


