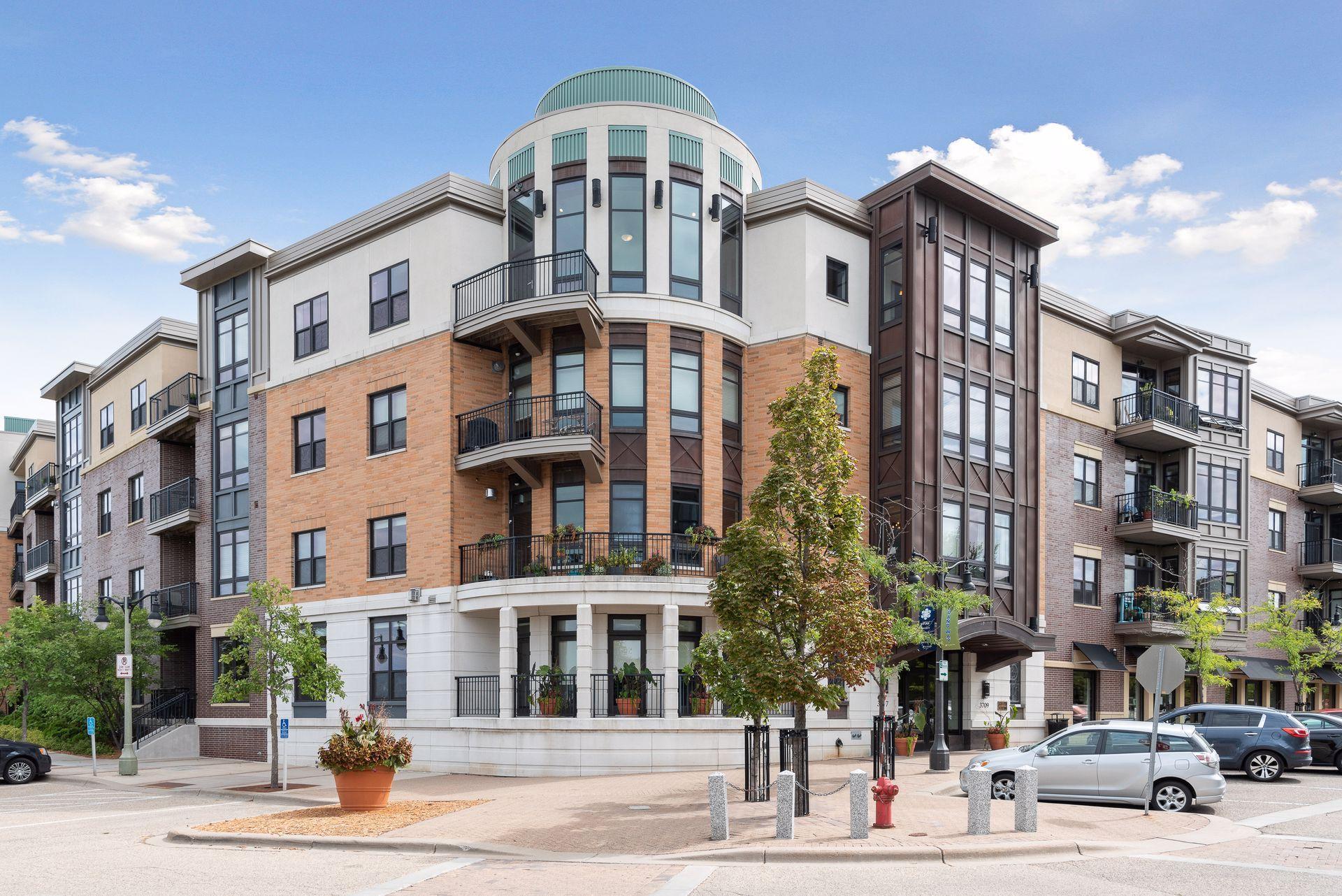3709 GRAND WAY
3709 Grand Way, Minneapolis (Saint Louis Park), 55416, MN
-
Price: $320,000
-
Status type: For Sale
-
Neighborhood: Cic 1208 The Condos At Excelsior
Bedrooms: 1
Property Size :1028
-
Listing Agent: NST16644,NST44019
-
Property type : High Rise
-
Zip code: 55416
-
Street: 3709 Grand Way
-
Street: 3709 Grand Way
Bathrooms: 2
Year: 2004
Listing Brokerage: Edina Realty, Inc.
FEATURES
- Range
- Refrigerator
- Microwave
- Dishwasher
- Disposal
DETAILS
Light, Bright & Full of Charm! Picture yourself in this stunning condo that combines modern comfort with an unbeatable location! With its light, open, and airy vibe, this space is perfect for active adults, urban dwellers, empty nesters, and young professionals. You're going to love everything about it! A fantastic private patio: Step outside directly without going through the building. How convenient is that?! Thoughtfully updated: Newer flooring, appliances, stylish window treatments, and even a pocket screen door to the patio! Abundant amenities: Swim in the pool, relax in the hot tub, grill in the beautiful courtyard, or workout in the gym. Community rooms and stunning shared spaces make it feel like a resort! EV charger option: You can add an EV charger to your parking stall for even more modern convenience! Southern exposure: Bask in natural sunlight all day long thanks to the coveted southern sun exposure! Nestled in the heart of Excelsior and Grand, you'll have shops, restaurants, and services right at your doorstep. Stroll across the street to picturesque Wolfe Park or head over to the nearby St. Louis Park Rec Center, where you'll find an indoor ice center and outdoor aquatic park. Convenience and fun all in one place! This condo has everything and more, offering an ideal space tailored to your lifestyle. Are you ready to call this beautiful home yours? Don't miss out on this incredible opportunity!
INTERIOR
Bedrooms: 1
Fin ft² / Living Area: 1028 ft²
Below Ground Living: N/A
Bathrooms: 2
Above Ground Living: 1028ft²
-
Basement Details: None,
Appliances Included:
-
- Range
- Refrigerator
- Microwave
- Dishwasher
- Disposal
EXTERIOR
Air Conditioning: Central Air
Garage Spaces: 1
Construction Materials: N/A
Foundation Size: 1028ft²
Unit Amenities:
-
- Patio
- Natural Woodwork
- Hardwood Floors
- Ceiling Fan(s)
- Washer/Dryer Hookup
Heating System:
-
- Forced Air
ROOMS
| Main | Size | ft² |
|---|---|---|
| Living Room | 20x15 | 400 ft² |
| Kitchen | 10x9 | 100 ft² |
| Dining Room | 11x7 | 121 ft² |
| Bedroom 1 | 20x12 | 400 ft² |
| Den | 10x8 | 100 ft² |
| Patio | 12x7 | 144 ft² |
LOT
Acres: N/A
Lot Size Dim.: common
Longitude: 44.9348
Latitude: -93.3399
Zoning: Residential-Single Family
FINANCIAL & TAXES
Tax year: 2025
Tax annual amount: $4,087
MISCELLANEOUS
Fuel System: N/A
Sewer System: City Sewer/Connected
Water System: City Water/Connected
ADITIONAL INFORMATION
MLS#: NST7731733
Listing Brokerage: Edina Realty, Inc.

ID: 3550045
Published: April 25, 2025
Last Update: April 25, 2025
Views: 9






