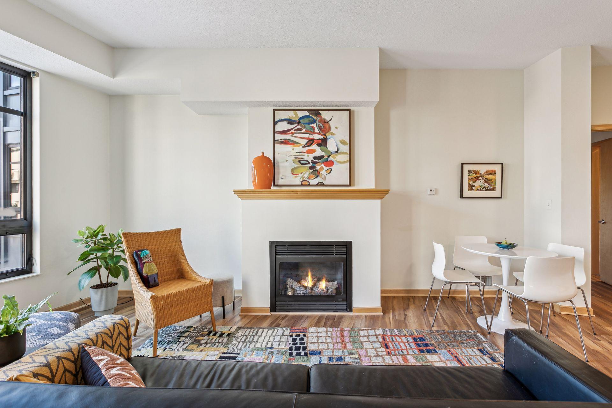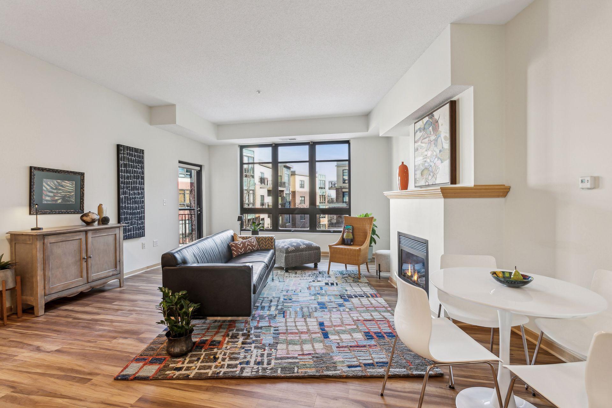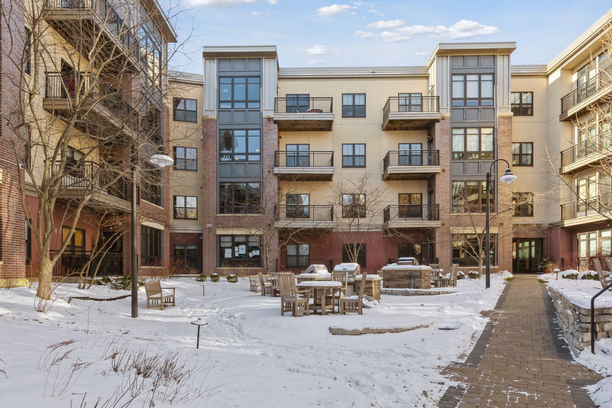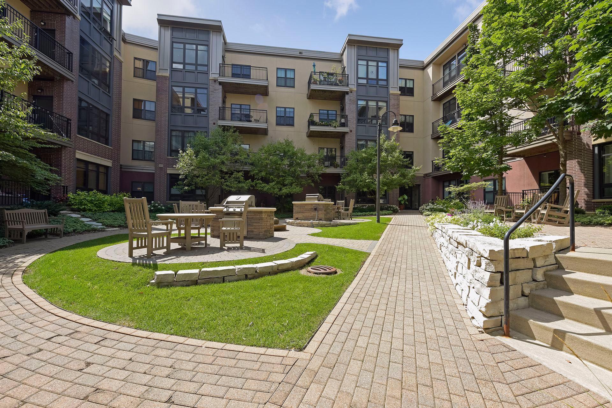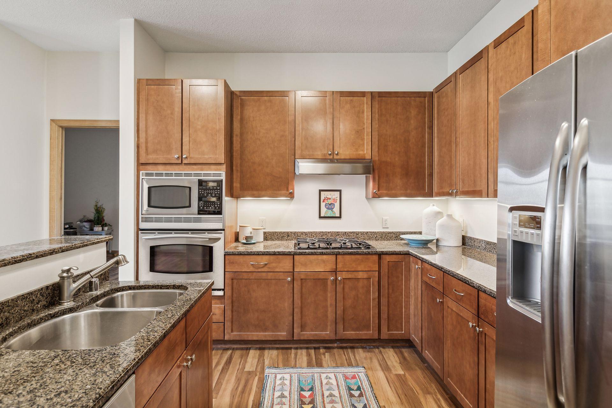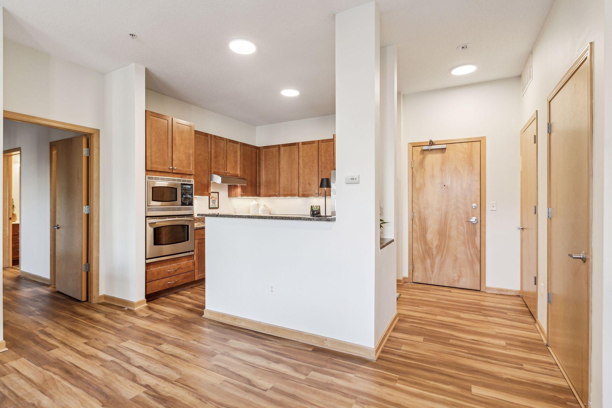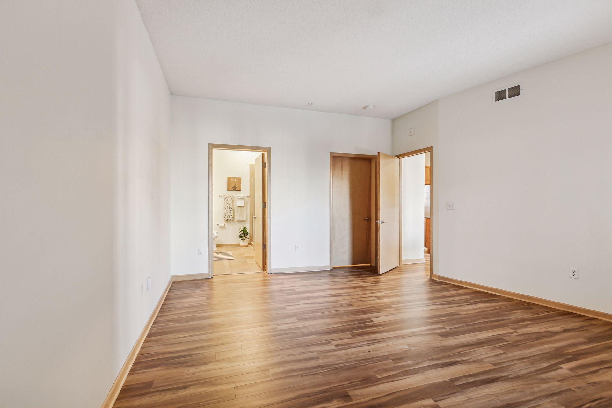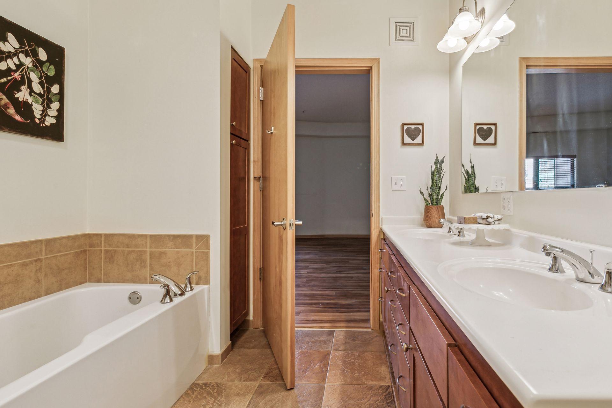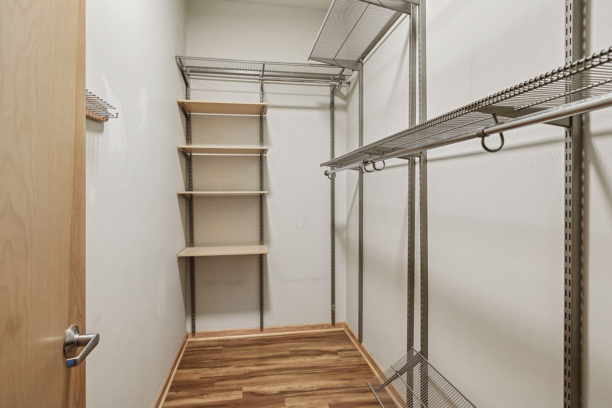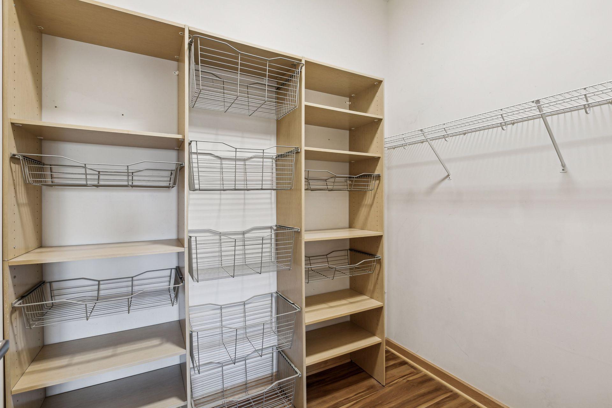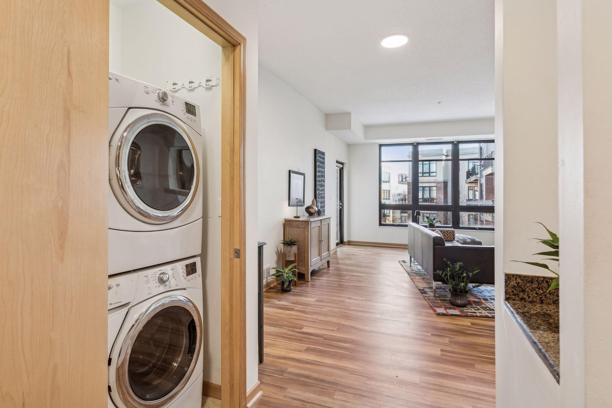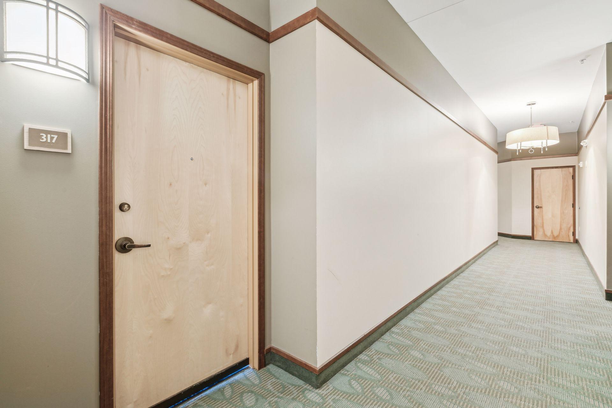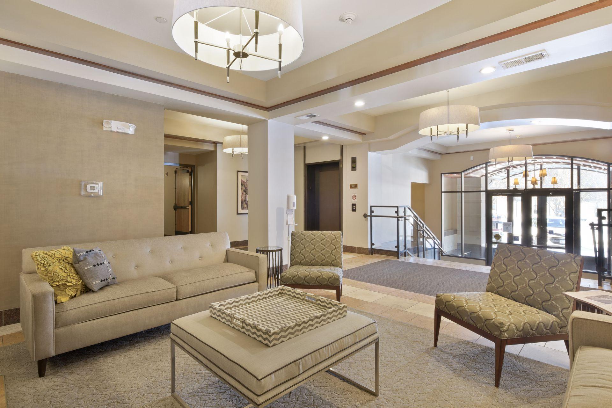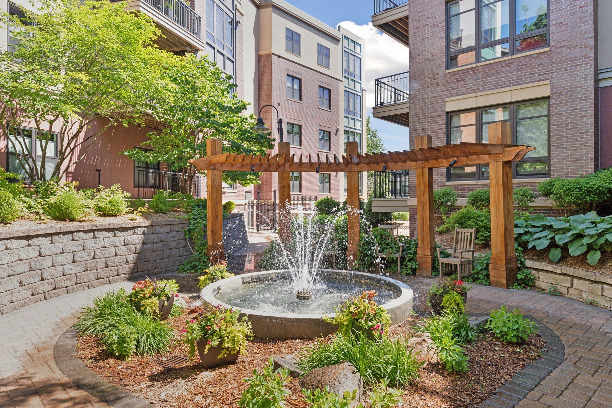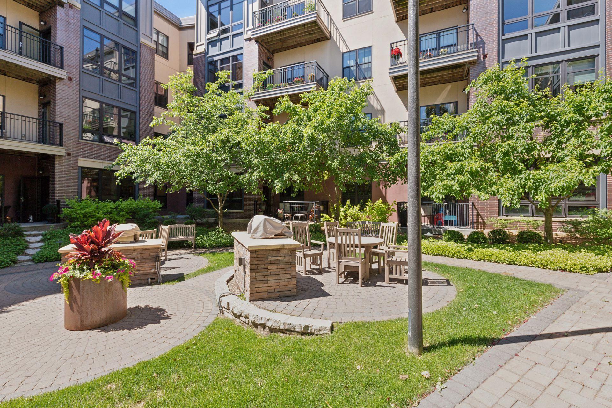3709 GRAND WAY
3709 Grand Way, Saint Louis Park, 55416, MN
-
Price: $599,900
-
Status type: For Sale
-
City: Saint Louis Park
-
Neighborhood: Excelsior & Grand
Bedrooms: 2
Property Size :1483
-
Listing Agent: NST16633,NST38696
-
Property type : High Rise
-
Zip code: 55416
-
Street: 3709 Grand Way
-
Street: 3709 Grand Way
Bathrooms: 2
Year: 2005
Listing Brokerage: Coldwell Banker Burnet
FEATURES
- Range
- Refrigerator
- Washer
- Dryer
- Microwave
- Exhaust Fan
- Dishwasher
- Water Softener Owned
- Disposal
- Cooktop
- Wall Oven
- Humidifier
- Stainless Steel Appliances
DETAILS
FINALLY! a LARGE unit is available at the popular Excelsior and Grand! 2BR, 2 baths with 1,483 fsf. 2 stalls, storage unit and wonderful east facing views over the lush and peaceful courtyard. Nine and a half foot ceilings and a very large living room (that once housed a baby grand piano) gives a seriously spacious feel. Hi-end "wood" LVP is newer and flows even into the enormous bedrooms - no carpet anywhere. There are only 4 of this plan in the 124 unit building. The split bedroom plan offers privacy with full and 3/4 baths easily accessible for each. A well placed gas fireplace works with a variety of furniture placements. In-unit laundry. Stainless steel kitchen has pretty and numerous cabinets and granite topped counters. The third floor location offers outstanding tree top and long views. Two elevators are close for lobby/mail/package and dog walking activities. Walk to restaurants. 3 grocery stores, coffee, fitness, Wolfe Park, hike/bike trails and Wolfe Lake. The ROC, amphitheater, hockey rinks, public pool with winding slide and playground equipment. Hop on several access roads to Hwy 100, Hwy 7 and more. Enjoy free public parking. Clinics and hospital are so close! Excelsior and Grand is the HUB of St. Louis Park!
INTERIOR
Bedrooms: 2
Fin ft² / Living Area: 1483 ft²
Below Ground Living: N/A
Bathrooms: 2
Above Ground Living: 1483ft²
-
Basement Details: None,
Appliances Included:
-
- Range
- Refrigerator
- Washer
- Dryer
- Microwave
- Exhaust Fan
- Dishwasher
- Water Softener Owned
- Disposal
- Cooktop
- Wall Oven
- Humidifier
- Stainless Steel Appliances
EXTERIOR
Air Conditioning: Central Air
Garage Spaces: 2
Construction Materials: N/A
Foundation Size: 1483ft²
Unit Amenities:
-
- Natural Woodwork
- Balcony
- Walk-In Closet
- Indoor Sprinklers
- Cable
- Tile Floors
- Main Floor Primary Bedroom
- Primary Bedroom Walk-In Closet
Heating System:
-
- Forced Air
ROOMS
| Main | Size | ft² |
|---|---|---|
| Living Room | 23 X 19 | 529 ft² |
| Kitchen | 11 X 11 | 121 ft² |
| Bedroom 1 | 17 X 15 | 289 ft² |
| Walk In Closet | 10 X 5 | 100 ft² |
| Bedroom 2 | 14 X 12 | 196 ft² |
| Walk In Closet | 7 X 6 | 49 ft² |
| Deck | 8 X 5 | 64 ft² |
| Primary Bathroom | 10 X 8 | 100 ft² |
| Foyer | 9 X 5 | 81 ft² |
| Laundry | n/a | 0 ft² |
LOT
Acres: N/A
Lot Size Dim.: N/A
Longitude: 44.9348
Latitude: -93.3397
Zoning: Residential-Single Family
FINANCIAL & TAXES
Tax year: 2024
Tax annual amount: $6,728
MISCELLANEOUS
Fuel System: N/A
Sewer System: City Sewer/Connected
Water System: City Water/Connected
ADDITIONAL INFORMATION
MLS#: NST7678899
Listing Brokerage: Coldwell Banker Burnet

ID: 3509861
Published: February 14, 2025
Last Update: February 14, 2025
Views: 16


