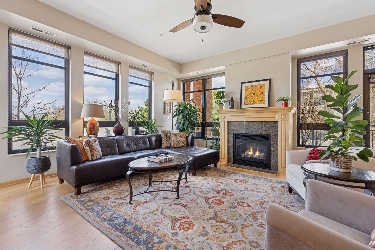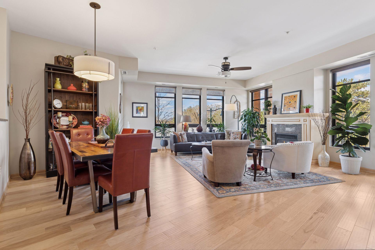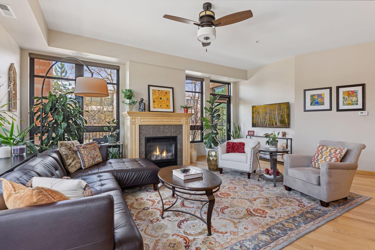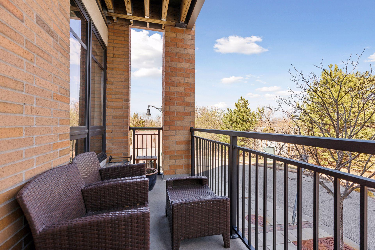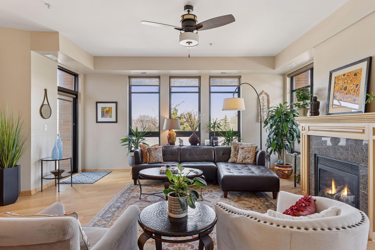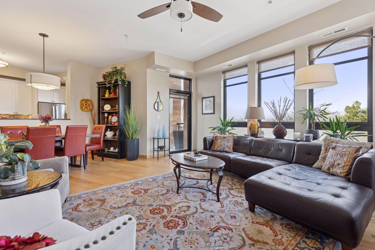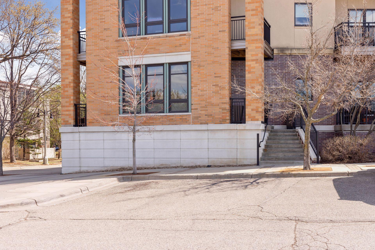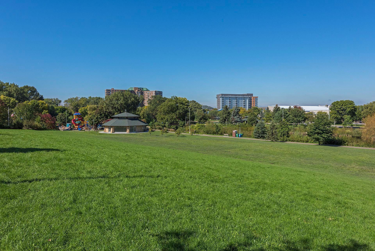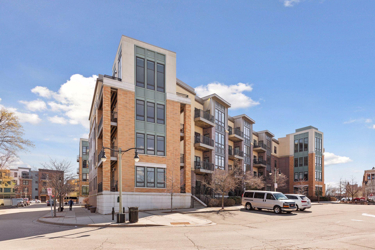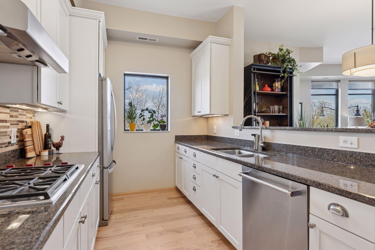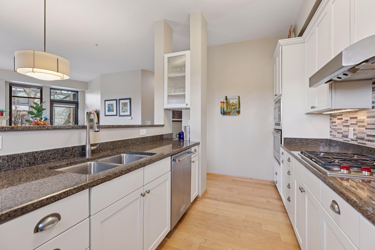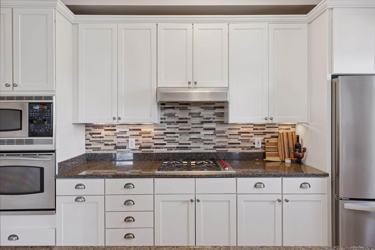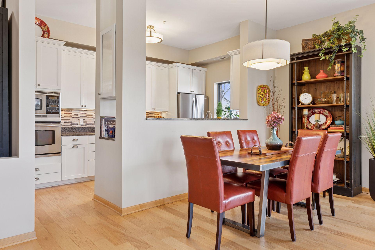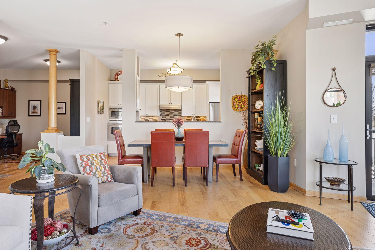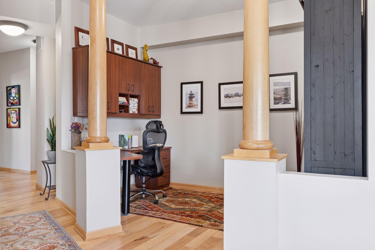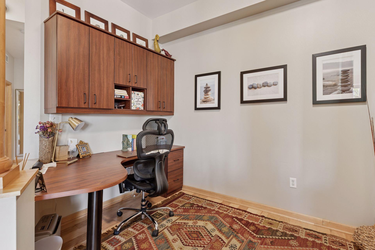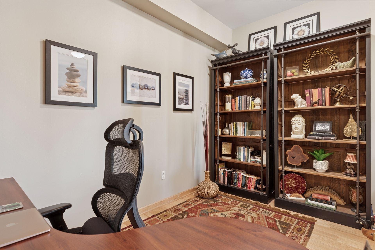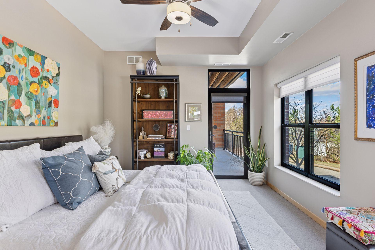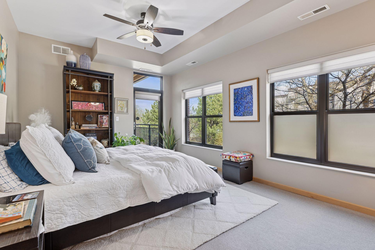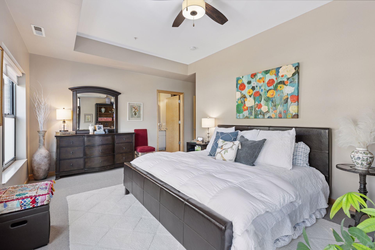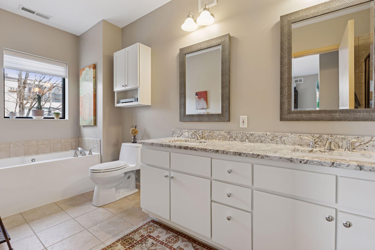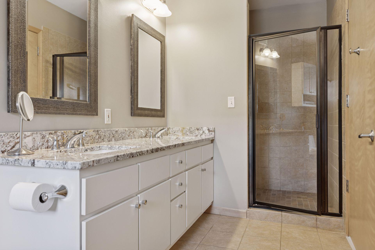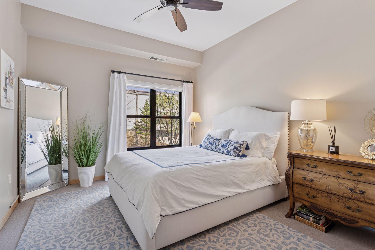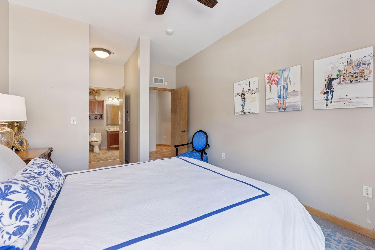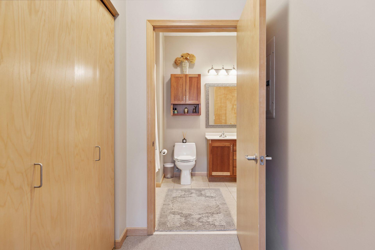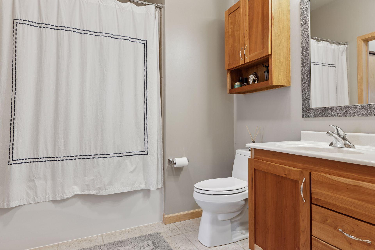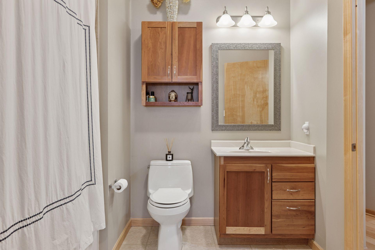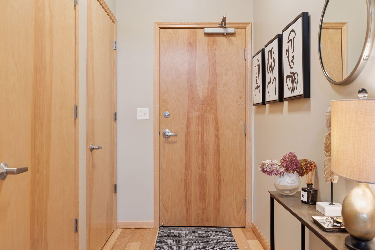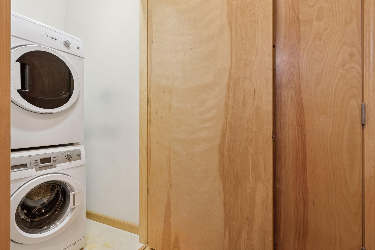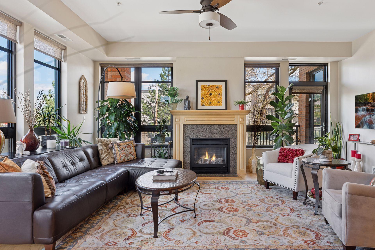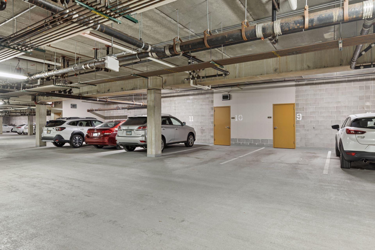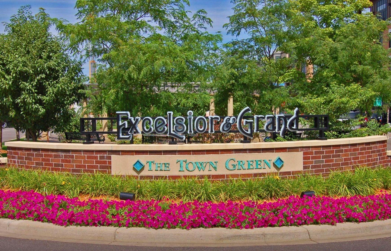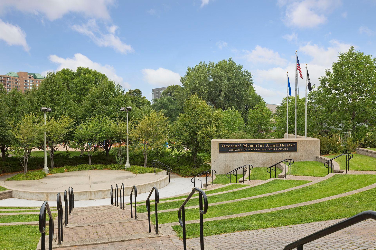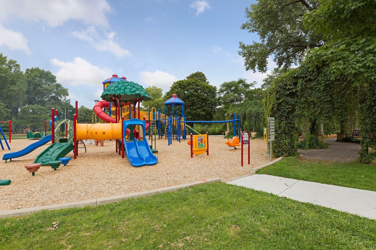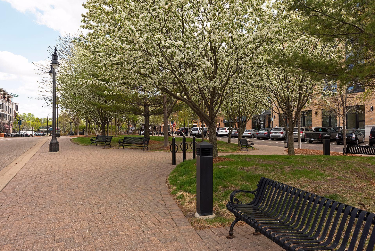3707 GRAND WAY
3707 Grand Way, Saint Louis Park, 55416, MN
-
Price: $649,900
-
Status type: For Sale
-
City: Saint Louis Park
-
Neighborhood: Excelsior & Grand
Bedrooms: 2
Property Size :1782
-
Listing Agent: NST16633,NST38696
-
Property type : High Rise
-
Zip code: 55416
-
Street: 3707 Grand Way
-
Street: 3707 Grand Way
Bathrooms: 2
Year: 2004
Listing Brokerage: Coldwell Banker Burnet
FEATURES
- Refrigerator
- Washer
- Dryer
- Microwave
- Exhaust Fan
- Dishwasher
- Water Softener Owned
- Disposal
- Cooktop
- Wall Oven
- Stainless Steel Appliances
DETAILS
Step right into this incredibly luxurious condo with 14 windows and 3 tall glass doors, two of which lead to a private balcony. Imagine the amount of light that pours in with 3 directions of exposure and 9'+ high and flat finish ceilings! The windows wrap around the living room and flank a gas fireplace in this corner/end unit. First floor location provides a private entrance and ease for taking your dog out for a walk on the Wolfe Park trails and green space right at your doorstep. This building has a rare policy with no height, weight or breed restriction for dogs. Immaculate condition with truly beautiful finishes. Come and see the wood flooring, a hard to find 2 bedroom Plus DEN, plenty of unit storage plus a storage unit in the underground stall #9 that is directly below this unit. This condo offers flexible use of space including a generous dining area. There are two full baths and the primary has a jetted tub, which is only allowed on the first floor. This one is a WOW! You likely already know the extensive surrounding amenities: Wolfe Park is St. Louis Park's largest and most used park. Amphitheater, pickle ball, tennis, basketball, hockey, public pool, trails, shops, dining and three grocery stores you can walk to. Excelsior and Grand is ONE of a KIND!
INTERIOR
Bedrooms: 2
Fin ft² / Living Area: 1782 ft²
Below Ground Living: N/A
Bathrooms: 2
Above Ground Living: 1782ft²
-
Basement Details: None,
Appliances Included:
-
- Refrigerator
- Washer
- Dryer
- Microwave
- Exhaust Fan
- Dishwasher
- Water Softener Owned
- Disposal
- Cooktop
- Wall Oven
- Stainless Steel Appliances
EXTERIOR
Air Conditioning: Central Air
Garage Spaces: 1
Construction Materials: N/A
Foundation Size: 1782ft²
Unit Amenities:
-
- Kitchen Window
- Natural Woodwork
- Hardwood Floors
- Balcony
- Ceiling Fan(s)
- Walk-In Closet
- Indoor Sprinklers
- Cable
- Tile Floors
- Main Floor Primary Bedroom
- Primary Bedroom Walk-In Closet
Heating System:
-
- Forced Air
ROOMS
| Main | Size | ft² |
|---|---|---|
| Living Room | 20 X 13 | 400 ft² |
| Kitchen | 14 X 9 | 196 ft² |
| Den | 12 X 9 | 144 ft² |
| Bedroom 1 | 18 X 12 | 324 ft² |
| Bedroom 2 | 17 X 11 | 289 ft² |
| Foyer | 20 X 5 | 400 ft² |
| Deck | 19 X 5 | 361 ft² |
| Deck | 6 X 5 | 36 ft² |
| Primary Bathroom | 17 X 6 | 289 ft² |
| Walk In Closet | 11 X 5 | 121 ft² |
| Walk In Closet | 5 X 5 | 25 ft² |
| Dining Room | 12 X 12 | 144 ft² |
LOT
Acres: N/A
Lot Size Dim.: N/A
Longitude: 44.9349
Latitude: -93.3405
Zoning: Residential-Single Family
FINANCIAL & TAXES
Tax year: 2025
Tax annual amount: $8,028
MISCELLANEOUS
Fuel System: N/A
Sewer System: City Sewer/Connected
Water System: City Water/Connected
ADDITIONAL INFORMATION
MLS#: NST7730986
Listing Brokerage: Coldwell Banker Burnet

ID: 3547515
Published: April 24, 2025
Last Update: April 24, 2025
Views: 40


