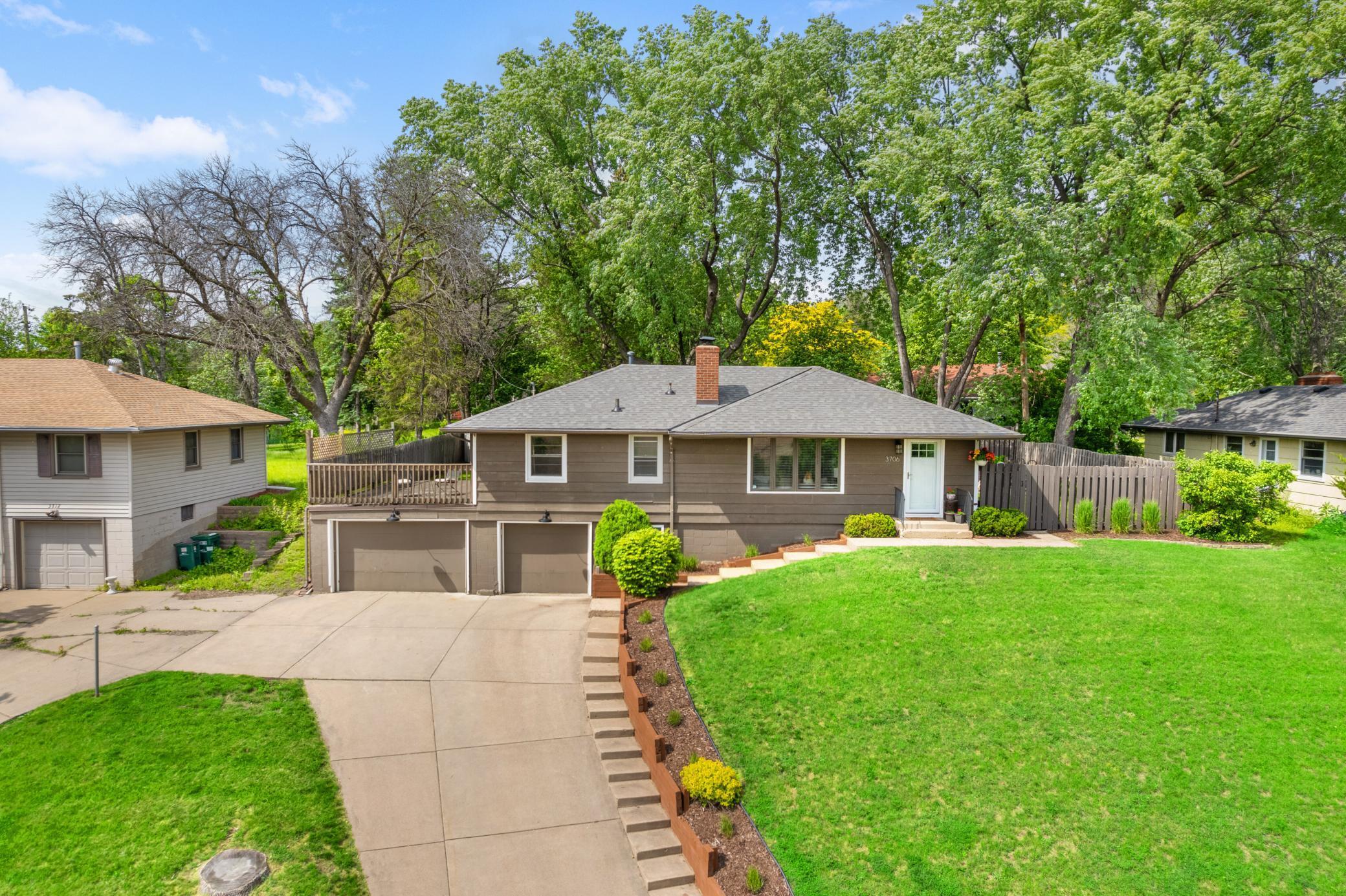3706 90TH STREET
3706 90th Street, Bloomington, 55431, MN
-
Price: $339,900
-
Status type: For Sale
-
City: Bloomington
-
Neighborhood: Tretbaugh Heights Add
Bedrooms: 3
Property Size :1644
-
Listing Agent: NST11236,NST104643
-
Property type : Single Family Residence
-
Zip code: 55431
-
Street: 3706 90th Street
-
Street: 3706 90th Street
Bathrooms: 2
Year: 1956
Listing Brokerage: Keller Williams Integrity Realty
FEATURES
- Range
- Refrigerator
- Washer
- Dryer
- Microwave
- Dishwasher
- Disposal
- Gas Water Heater
- Wine Cooler
DETAILS
Perched above the street on a sun-drenched southern slope, this mid-century rambler offers a rare blend of privacy, updates, and everyday convenience in the heart of Bloomington. The elevated setting not only melts snow quickly in winter but creates a unique treetop feel once you're inside. The home features two true bedrooms on the main level, along with a flexible third room currently used as a dining space - ideal for those needing a home office, dedicated dining, or optional bedroom. You'll also find hardwood floors, a cozy wood-burning fireplace, and an updated kitchen with granite countertops and stainless appliances. Downstairs, the finished lower level expands your living space with a large rec room, wet bar, and wood stove - perfect for entertaining or relaxing. A 3-car attached tuck-under garage is a coveted amenity at this price point, made even more practical by guest-friendly concrete parking pads at street level accommodating up to four additional vehicles. A fully privacy-fenced backyard and new Trex deck installed in 2021 make outdoor living maintenance-free, while major system upgrades like a 200-amp panel and newer roof (2021) mean the major-ticket items are already done. Located just minutes from shopping, dining, and parks, this property is an ideal first home - or the right-size move - for affordable living in the South Metro.
INTERIOR
Bedrooms: 3
Fin ft² / Living Area: 1644 ft²
Below Ground Living: 635ft²
Bathrooms: 2
Above Ground Living: 1009ft²
-
Basement Details: Block, Daylight/Lookout Windows, Finished, Full,
Appliances Included:
-
- Range
- Refrigerator
- Washer
- Dryer
- Microwave
- Dishwasher
- Disposal
- Gas Water Heater
- Wine Cooler
EXTERIOR
Air Conditioning: Central Air
Garage Spaces: 3
Construction Materials: N/A
Foundation Size: 685ft²
Unit Amenities:
-
- Kitchen Window
- Deck
- Hardwood Floors
- Ceiling Fan(s)
- Local Area Network
- Washer/Dryer Hookup
- Cable
- Wet Bar
- Ethernet Wired
- Tile Floors
- Main Floor Primary Bedroom
Heating System:
-
- Forced Air
ROOMS
| Main | Size | ft² |
|---|---|---|
| Living Room | 24'1x11'8 | 280.97 ft² |
| Informal Dining Room | 6'8x11'3 | 75 ft² |
| Kitchen | 10x8'1 | 80.83 ft² |
| Bathroom | 6'8x6'10 | 45.56 ft² |
| Bedroom 1 | 14'11x10'8 | 159.11 ft² |
| Bedroom 2 | 11'4x10 | 129.2 ft² |
| Bedroom 3 | 10'6x11'3 | 118.13 ft² |
| Lower | Size | ft² |
|---|---|---|
| Family Room | 25'5x14'2 | 360.07 ft² |
| Laundry | 7'11x7'2 | 56.74 ft² |
| Bar/Wet Bar Room | 8'7x8 | 74.68 ft² |
| Bathroom | 6'10x4'10 | 33.03 ft² |
| Utility Room | 5'1x10'10 | 55.07 ft² |
LOT
Acres: N/A
Lot Size Dim.: 87x89x102x136
Longitude: 44.8424
Latitude: -93.3275
Zoning: Residential-Single Family
FINANCIAL & TAXES
Tax year: 2025
Tax annual amount: $4,433
MISCELLANEOUS
Fuel System: N/A
Sewer System: City Sewer/Connected
Water System: City Water/Connected
ADITIONAL INFORMATION
MLS#: NST7585173
Listing Brokerage: Keller Williams Integrity Realty

ID: 3877164
Published: July 11, 2025
Last Update: July 11, 2025
Views: 2






