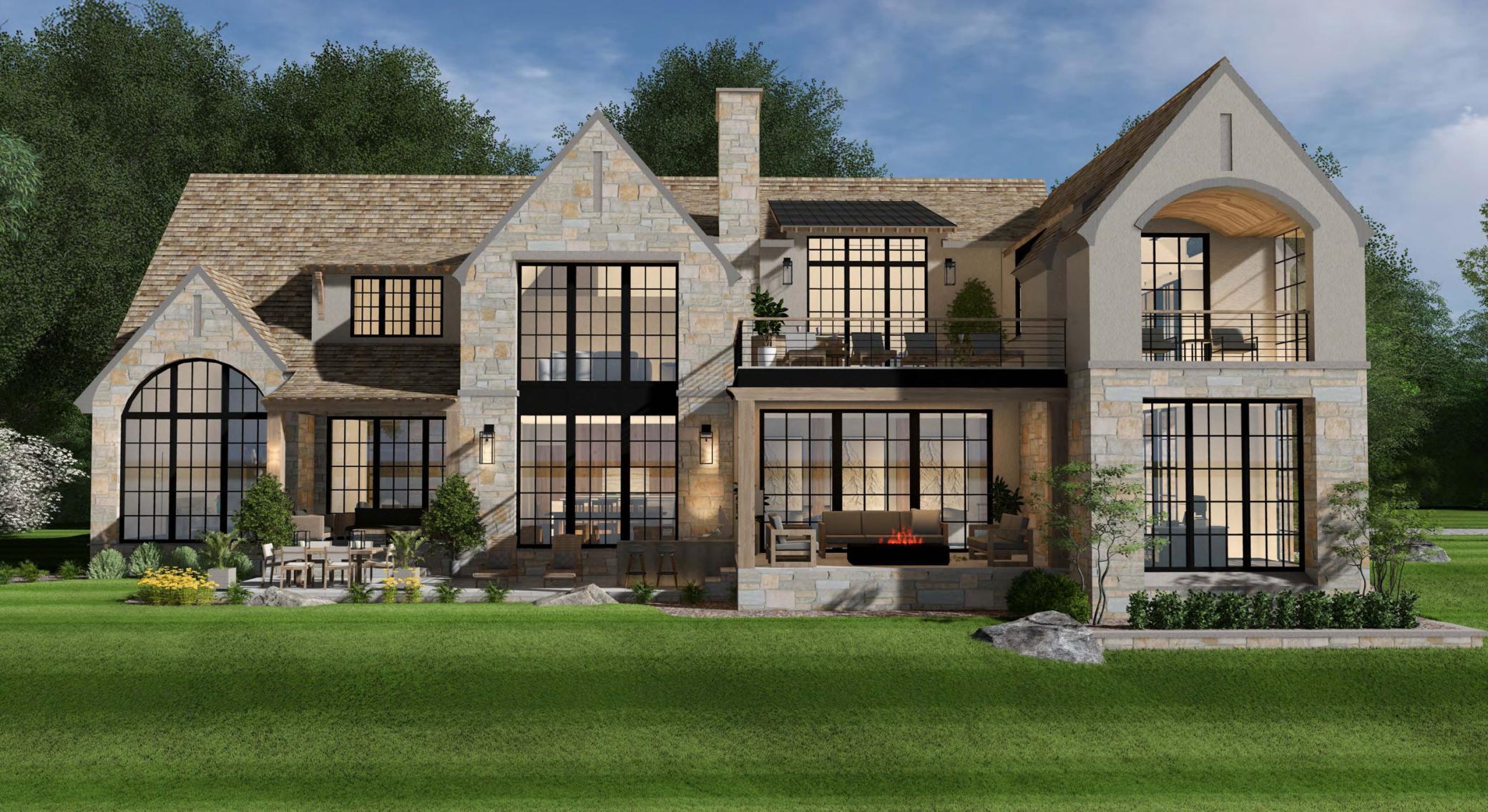3705 NORTH SHORE DRIVE
3705 North Shore Drive, Wayzata (Orono), 55391, MN
-
Price: $5,750,000
-
Status type: For Sale
-
City: Wayzata (Orono)
-
Neighborhood: Shady-Wood
Bedrooms: 4
Property Size :6874
-
Listing Agent: NST49293,NST94256
-
Property type : Single Family Residence
-
Zip code: 55391
-
Street: 3705 North Shore Drive
-
Street: 3705 North Shore Drive
Bathrooms: 6
Year: 2026
Listing Brokerage: Compass
FEATURES
- Range
- Refrigerator
- Microwave
- Dishwasher
- Disposal
- Freezer
- Cooktop
- Other
- Stainless Steel Appliances
DETAILS
Welcome to 3705 North Shore Drive in Wayzata - an exclusive lakeside address on the shores of Lake Minnetonka. With 135 feet of pristine, southeast-facing sandy shoreline on Crystal Bay, this 0.39-acre parcel is a rare opportunity to create your dream retreat. The location offers both tranquility and convenience, with close proximity to the historic Lafayette Club, Lake Minnetonka Regional Park, and the charming shops and restaurants of downtown Wayzata. Architectural plans by David Charlez Designs showcase a proposed 6,874 sq ft custom luxury residence featuring a vaulted main-level owner’s suite, indoor-outdoor lanai spaces, and a design that celebrates sweeping lake views. Inside, every detail is thoughtfully crafted: a chef’s kitchen with vaulted ceilings and wood beams, spa-like owner’s bath, dual closets with a center island, and a mudroom with its own washer/dryer for lakeside convenience. A three-sided fireplace connects the kitchen, dining, and great room for effortless entertaining. Upstairs, the design continues with a lounge, bar, exercise room, golf simulator/theater, and guest retreat. Three ensuite bedrooms—two with skydeck access—offer privacy, comfort, and lake views from every window. Also included is the adjacent parcel at 1610 Shadywood Road. Combined, the two lots create an expansive 0.75-acre estate (feeling like 1.1 acres with the city easement), opening possibilities for a guest house, additional garage, or even sport courts—pending approvals. Lake Minnetonka spans over 14,000 acres with more than 100 miles of shoreline, making every season a chance to enjoy the water. From summer boating, paddleboarding, and sailing, to winter ice skating and fishing, life on Crystal Bay blends recreation with natural beauty. Make this lakeside legacy your own.
INTERIOR
Bedrooms: 4
Fin ft² / Living Area: 6874 ft²
Below Ground Living: 174ft²
Bathrooms: 6
Above Ground Living: 6700ft²
-
Basement Details: Crawl Space, Storage Space,
Appliances Included:
-
- Range
- Refrigerator
- Microwave
- Dishwasher
- Disposal
- Freezer
- Cooktop
- Other
- Stainless Steel Appliances
EXTERIOR
Air Conditioning: Central Air
Garage Spaces: 4
Construction Materials: N/A
Foundation Size: 3024ft²
Unit Amenities:
-
- Patio
- Hardwood Floors
- Walk-In Closet
- Vaulted Ceiling(s)
- Exercise Room
- Other
- Sauna
- Kitchen Center Island
- Wet Bar
- Tile Floors
- Main Floor Primary Bedroom
- Primary Bedroom Walk-In Closet
Heating System:
-
- Forced Air
ROOMS
| Main | Size | ft² |
|---|---|---|
| Kitchen | n/a | 0 ft² |
| Dining Room | n/a | 0 ft² |
| Great Room | n/a | 0 ft² |
| Hearth Room | n/a | 0 ft² |
| Pantry (Walk-In) | n/a | 0 ft² |
| Office | n/a | 0 ft² |
| Bedroom 1 | n/a | 0 ft² |
| Upper | Size | ft² |
|---|---|---|
| Bedroom 2 | n/a | 0 ft² |
| Bedroom 3 | n/a | 0 ft² |
| Bedroom 4 | n/a | 0 ft² |
| Exercise Room | n/a | 0 ft² |
| Laundry | n/a | 0 ft² |
| Media Room | n/a | 0 ft² |
| Sauna | n/a | 0 ft² |
LOT
Acres: N/A
Lot Size Dim.: Common
Longitude: 44.9489
Latitude: -93.6179
Zoning: Residential-Single Family
FINANCIAL & TAXES
Tax year: 2025
Tax annual amount: N/A
MISCELLANEOUS
Fuel System: N/A
Sewer System: City Sewer/Connected
Water System: Well
ADDITIONAL INFORMATION
MLS#: NST7802492
Listing Brokerage: Compass

ID: 4141938
Published: September 24, 2025
Last Update: September 24, 2025
Views: 3






