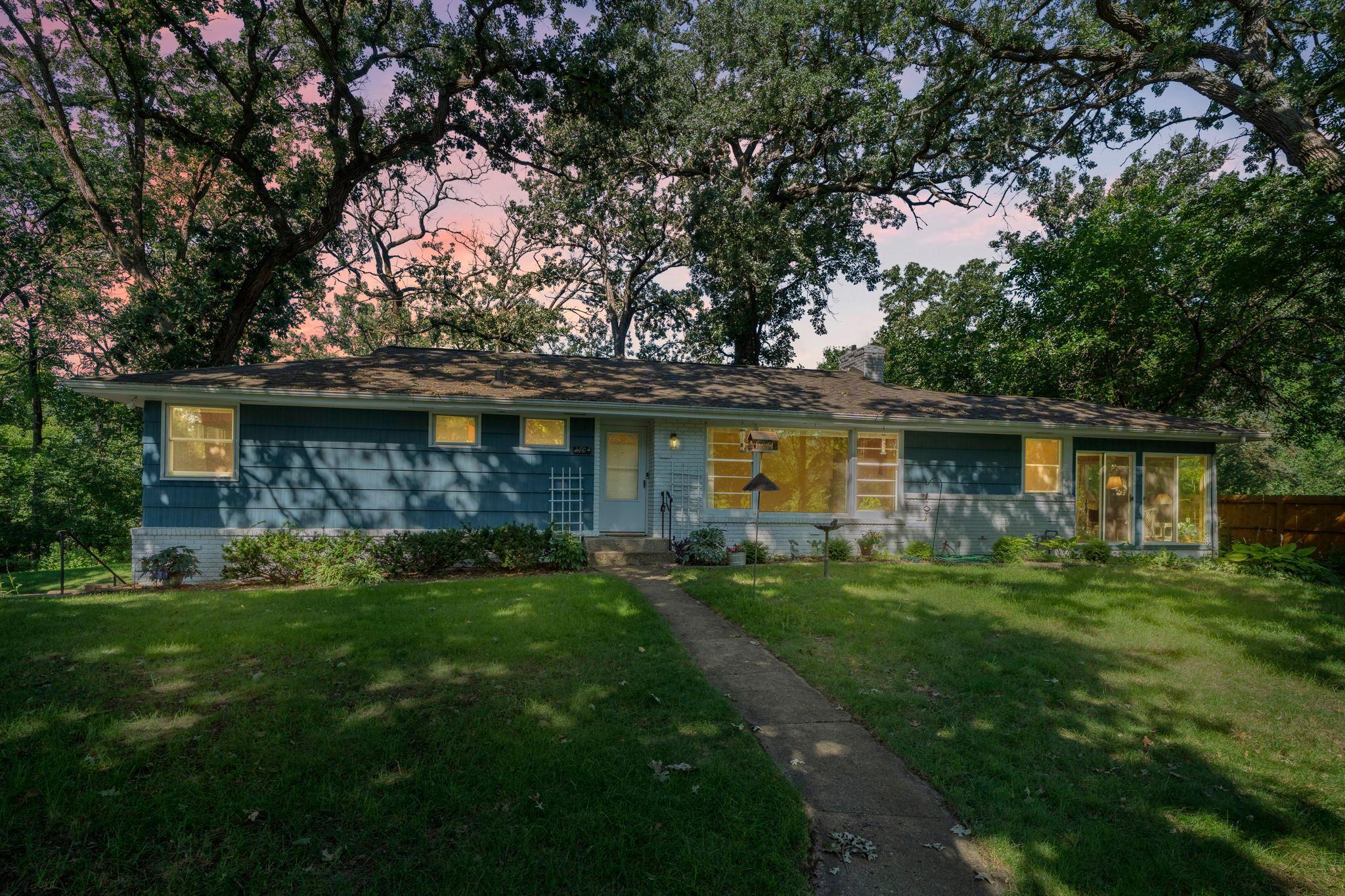3704 MOORLAND ROAD
3704 Moorland Road, Minnetonka, 55345, MN
-
Price: $450,000
-
Status type: For Sale
-
City: Minnetonka
-
Neighborhood: Starings Tonka Wood-Croft
Bedrooms: 4
Property Size :1825
-
Listing Agent: NST16683,NST43798
-
Property type : Single Family Residence
-
Zip code: 55345
-
Street: 3704 Moorland Road
-
Street: 3704 Moorland Road
Bathrooms: 3
Year: 1956
Listing Brokerage: RE/MAX Results
FEATURES
- Range
- Refrigerator
- Washer
- Dryer
- Microwave
- Dishwasher
- Water Softener Owned
- Gas Water Heater
DETAILS
Charming Rambler nestled into a beautiful large lot boasting mature trees for privacy. Beautifully maintained home by long term owner. Main floor offers large living room adorned with a brick fireplace and picture window. Formal dining room provides access to lovely 3 season porch with view of stunning landscaping. Beautifully remodeled kitchen with stainless steel appliances, an abundance of custom cabinetry and informal dining area surrounded with large windows to enjoy the serene backyard. There are four bedrooms on this level and two baths. The primary bedroom offers a 3/4 bath. There is also a full bath on this level. The lower level provides a family room with brick fireplace, half bath, workshop and laundry/utility/storage room. The attached two car garage also provides storage. The paver driveway adorns this property and is a piece of art, each paver was carefully placed. The flat backyard is nearly surrounded with mature trees. This popular neighborhood is close to shopping, schools, Elmwood Park and The Marsh athletic club. Excellent opportunity to live in a quiet, lovely neighborhood and still be fairly close to Hwy 494 and 394. Improvements 2023: Ring Doorbell 2021: Dishwasher 2018: Furnace, Washer, Dryer, Microwave 2017: 3 Season Porch, Water Heater 2016: Freezer 2014: Roof 2010: Seamless Gutters 2008: Paver Driveway 2007: Range 2005: Windows (Except Lge Window in Living Room) Exceptional Opportunity!
INTERIOR
Bedrooms: 4
Fin ft² / Living Area: 1825 ft²
Below Ground Living: 343ft²
Bathrooms: 3
Above Ground Living: 1482ft²
-
Basement Details: Block, Finished, Partial,
Appliances Included:
-
- Range
- Refrigerator
- Washer
- Dryer
- Microwave
- Dishwasher
- Water Softener Owned
- Gas Water Heater
EXTERIOR
Air Conditioning: Central Air
Garage Spaces: 2
Construction Materials: N/A
Foundation Size: 1482ft²
Unit Amenities:
-
- Kitchen Window
- Porch
- Natural Woodwork
- Hardwood Floors
- Cable
- Tile Floors
Heating System:
-
- Forced Air
ROOMS
| Main | Size | ft² |
|---|---|---|
| Living Room | 18 x 16 | 324 ft² |
| Dining Room | 11 x 10 | 121 ft² |
| Kitchen | 12 x 12 | 144 ft² |
| Informal Dining Room | 12 x 8 | 144 ft² |
| Bedroom 1 | 13 x 12 | 169 ft² |
| Bedroom 2 | 12 x 10 | 144 ft² |
| Bedroom 3 | 10 x 10 | 100 ft² |
| Bedroom 4 | 11 x 10 | 121 ft² |
| Three Season Porch | 11 x 11 | 121 ft² |
| Lower | Size | ft² |
|---|---|---|
| Family Room | 26 x 17 | 676 ft² |
| Workshop | 11 x 9 | 121 ft² |
| Laundry | n/a | 0 ft² |
LOT
Acres: N/A
Lot Size Dim.: 120 x 120
Longitude: 44.9361
Latitude: -93.4876
Zoning: Residential-Single Family
FINANCIAL & TAXES
Tax year: 2025
Tax annual amount: $5,522
MISCELLANEOUS
Fuel System: N/A
Sewer System: City Sewer/Connected
Water System: City Water/Connected
ADDITIONAL INFORMATION
MLS#: NST7688414
Listing Brokerage: RE/MAX Results

ID: 4010703
Published: August 17, 2025
Last Update: August 17, 2025
Views: 1






