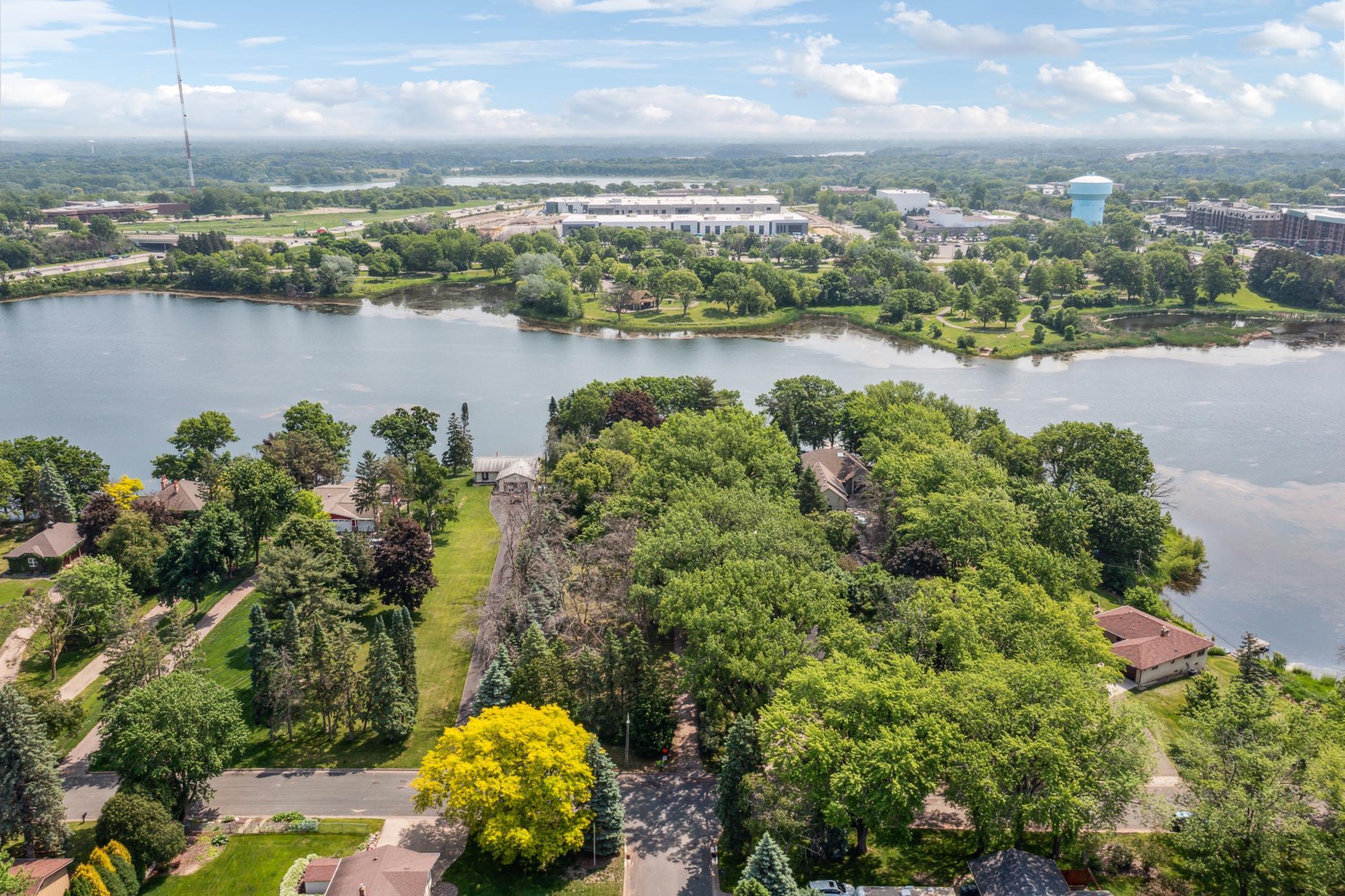3704 MILTON STREET
3704 Milton Street, Shoreview, 55126, MN
-
Price: $685,000
-
Status type: For Sale
-
City: Shoreview
-
Neighborhood: Island Lake Heights
Bedrooms: 4
Property Size :2374
-
Listing Agent: NST16629,NST43983
-
Property type : Single Family Residence
-
Zip code: 55126
-
Street: 3704 Milton Street
-
Street: 3704 Milton Street
Bathrooms: 4
Year: 1910
Listing Brokerage: Edina Realty, Inc.
FEATURES
- Range
- Refrigerator
- Washer
- Dryer
- Microwave
- Exhaust Fan
- Dishwasher
- Water Softener Owned
- Disposal
- Gas Water Heater
DETAILS
Lake Shore property on Island Lake in Shoreview with about 90 feet of lakeshore and 475 feet deep lot. Kitchen is updated. View of the lake from the deck off the kitchen. There is also a second deck at the front entrance. Upper level laundry. Gas Fireplace in family room. Living room and dining room are set up as a great room. Large windows allow view of the lake and lets in lots of natural sunlight. Nice enclosed porch just off the family room. Close to 49 acre park short walk away. Owners suite and another bedroom on the north side have small decks that overlook the lake. Owners suite is good size and has a walk in closet and 3/4 bath. Basement level has a family room that was used as an office. Newer furnace. Upper level was remodeled in 1983. Kitchen remodeled in 2003. Fireplace converted to gas insert 4/14/2014. Driveway in about 1983 was redone.
INTERIOR
Bedrooms: 4
Fin ft² / Living Area: 2374 ft²
Below Ground Living: 150ft²
Bathrooms: 4
Above Ground Living: 2224ft²
-
Basement Details: Block, Daylight/Lookout Windows, Drain Tiled, Egress Window(s), Finished, Partial, Partially Finished,
Appliances Included:
-
- Range
- Refrigerator
- Washer
- Dryer
- Microwave
- Exhaust Fan
- Dishwasher
- Water Softener Owned
- Disposal
- Gas Water Heater
EXTERIOR
Air Conditioning: Central Air
Garage Spaces: 2
Construction Materials: N/A
Foundation Size: 964ft²
Unit Amenities:
-
- Kitchen Window
- Deck
- Porch
- Hardwood Floors
- Balcony
- Ceiling Fan(s)
- Walk-In Closet
- Dock
- Washer/Dryer Hookup
- Sauna
- Cable
- Skylight
- French Doors
- Tile Floors
- Primary Bedroom Walk-In Closet
Heating System:
-
- Forced Air
ROOMS
| Main | Size | ft² |
|---|---|---|
| Great Room | 22x13 | 484 ft² |
| Informal Dining Room | 18x7 | 324 ft² |
| Family Room | 20.5x13 | 418.54 ft² |
| Kitchen | 11.5x20 | 131.29 ft² |
| Porch | 15x8 | 225 ft² |
| Deck | 15x13 | 225 ft² |
| Deck | 22.5x13 | 504.38 ft² |
| Upper | Size | ft² |
|---|---|---|
| Bedroom 1 | 16.5x20 | 270.88 ft² |
| Bedroom 2 | 13x11 | 169 ft² |
| Bedroom 3 | 13.5x13 | 181.13 ft² |
| Bedroom 4 | 12x13 | 144 ft² |
| Laundry | 9.5x8 | 89.46 ft² |
| Basement | Size | ft² |
|---|---|---|
| Family Room | 26.5x11.5 | 301.59 ft² |
| Lower | Size | ft² |
|---|---|---|
| Sauna | n/a | 0 ft² |
LOT
Acres: N/A
Lot Size Dim.: 90x475
Longitude: 45.0534
Latitude: -93.1381
Zoning: Shoreline,Residential-Single Family
FINANCIAL & TAXES
Tax year: 2025
Tax annual amount: $6,716
MISCELLANEOUS
Fuel System: N/A
Sewer System: City Sewer/Connected
Water System: City Water/Connected,Well
ADDITIONAL INFORMATION
MLS#: NST7743451
Listing Brokerage: Edina Realty, Inc.

ID: 3753588
Published: June 06, 2025
Last Update: June 06, 2025
Views: 14






