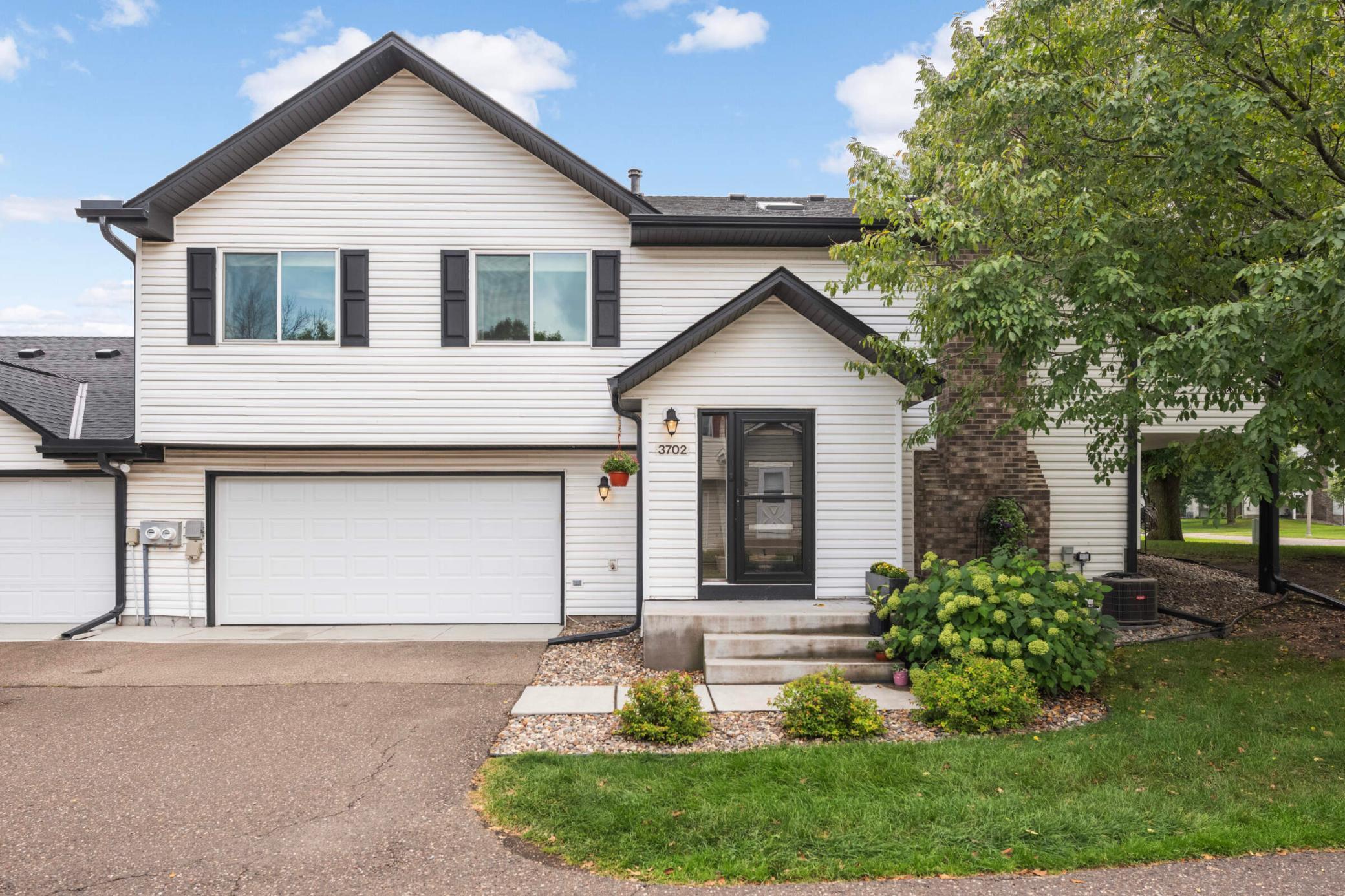3702 GERSHWIN LANE
3702 Gershwin Lane, Saint Paul (Oakdale), 55128, MN
-
Price: $300,000
-
Status type: For Sale
-
City: Saint Paul (Oakdale)
-
Neighborhood: Minnesotas Eastwoode Add 03
Bedrooms: 3
Property Size :1676
-
Listing Agent: NST16442,NST104538
-
Property type : Townhouse Side x Side
-
Zip code: 55128
-
Street: 3702 Gershwin Lane
-
Street: 3702 Gershwin Lane
Bathrooms: 3
Year: 1991
Listing Brokerage: Edina Realty, Inc.
FEATURES
- Range
- Refrigerator
- Washer
- Dryer
- Microwave
- Exhaust Fan
- Dishwasher
- Disposal
- Humidifier
- Stainless Steel Appliances
DETAILS
Step inside this beautifully updated 3-bedroom, 3-bath townhome in a quiet Oakdale neighborhood. Enter through the new and modern front door to views of both the lower level and main floor, where natural light pours in through new skylights and highlights the modern updates. Note the fresh paint, brand new trim, new doors and recently installed luxury flooring throughout. The main level offers a spacious family room with vaulted ceilings and views through the adjacent three-season porch; a perfect spot for enjoying a book or sitting with guests. The kitchen features stainless steel appliances, excellent storage, and a dedicated dining area. Two bedrooms are also on this level, including the primary suite with a private ¾ bath, plus an additional full bath and multiple closets for storage. Head to the lower level and discover a cozy family room with gas-burning fireplace, full lookout windows for maximum natural light and built-in cabinetry and wet bar for entertaining and additional storage. A third bedroom with a huge walk-in closet provides flexible living space, while direct access from this level to your two-car garage adds everyday convenience. This corner unit is set back from the street for added privacy and offers easy access to walking trails and neighborhood amenities. With thoughtful updates throughout and a bright, inviting layout, this home is truly move-in ready.
INTERIOR
Bedrooms: 3
Fin ft² / Living Area: 1676 ft²
Below Ground Living: 500ft²
Bathrooms: 3
Above Ground Living: 1176ft²
-
Basement Details: Block, Daylight/Lookout Windows, Finished, Full,
Appliances Included:
-
- Range
- Refrigerator
- Washer
- Dryer
- Microwave
- Exhaust Fan
- Dishwasher
- Disposal
- Humidifier
- Stainless Steel Appliances
EXTERIOR
Air Conditioning: Central Air
Garage Spaces: 2
Construction Materials: N/A
Foundation Size: 1092ft²
Unit Amenities:
-
- Kitchen Window
- Porch
- Sun Room
- Ceiling Fan(s)
- Walk-In Closet
- Vaulted Ceiling(s)
- Washer/Dryer Hookup
- Paneled Doors
- Skylight
- Tile Floors
Heating System:
-
- Forced Air
ROOMS
| Main | Size | ft² |
|---|---|---|
| Living Room | 18x14 | 324 ft² |
| Dining Room | 11x9 | 121 ft² |
| Kitchen | 11x9 | 121 ft² |
| Bedroom 1 | 16x11 | 256 ft² |
| Bedroom 2 | 10x10 | 100 ft² |
| Porch | 12x8 | 144 ft² |
| Lower | Size | ft² |
|---|---|---|
| Family Room | 23x17 | 529 ft² |
| Bedroom 3 | 15x10 | 225 ft² |
LOT
Acres: N/A
Lot Size Dim.: common
Longitude: 45.005
Latitude: -92.9816
Zoning: Residential-Single Family
FINANCIAL & TAXES
Tax year: 2025
Tax annual amount: $2,940
MISCELLANEOUS
Fuel System: N/A
Sewer System: City Sewer/Connected
Water System: City Water/Connected
ADDITIONAL INFORMATION
MLS#: NST7797178
Listing Brokerage: Edina Realty, Inc.

ID: 4072123
Published: September 04, 2025
Last Update: September 04, 2025
Views: 10






