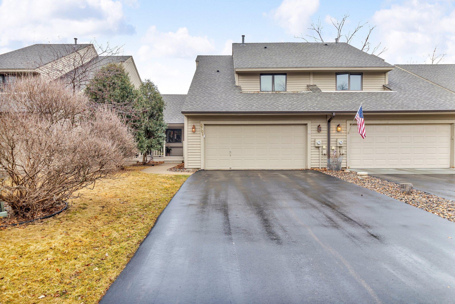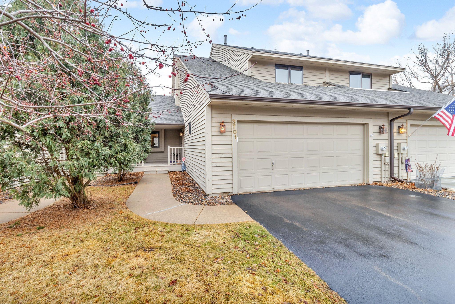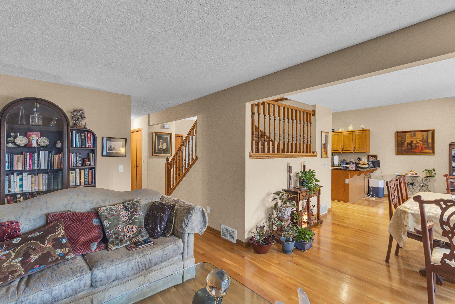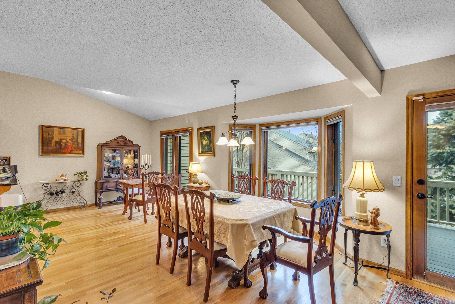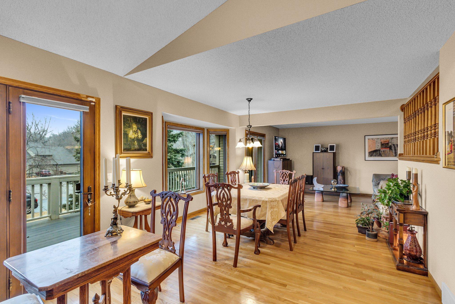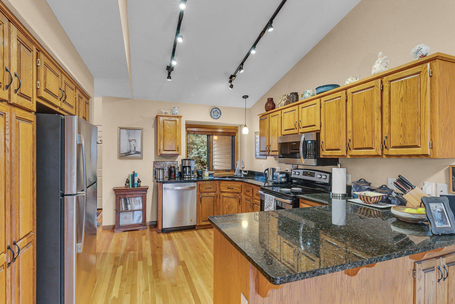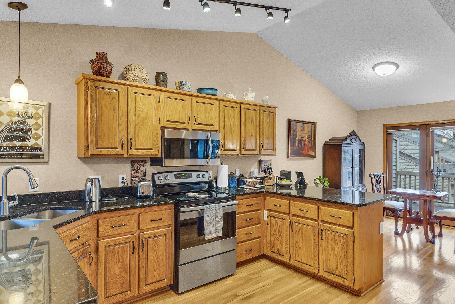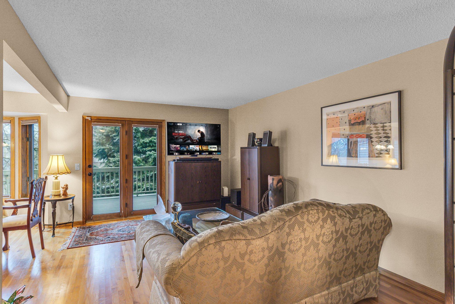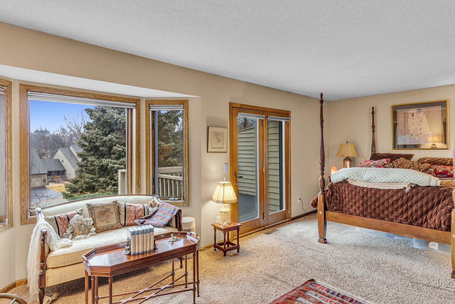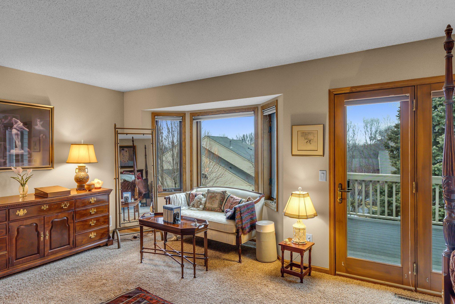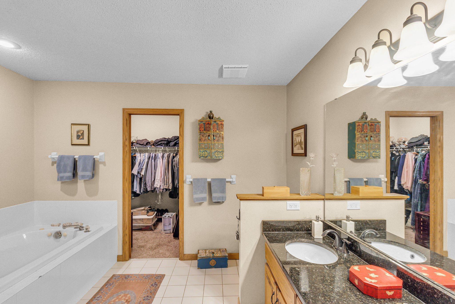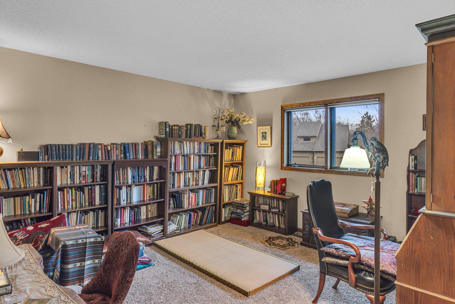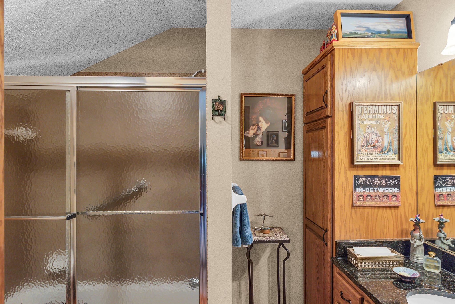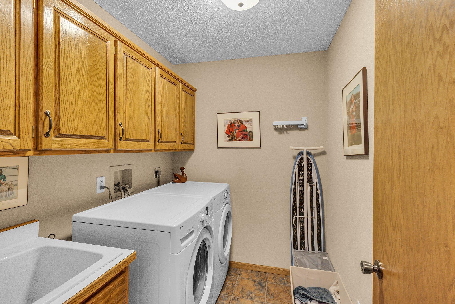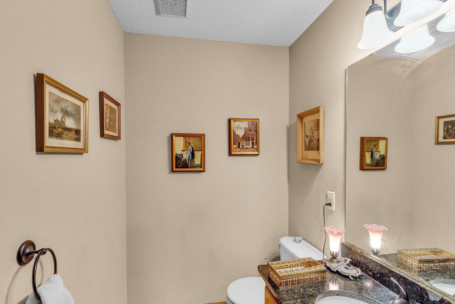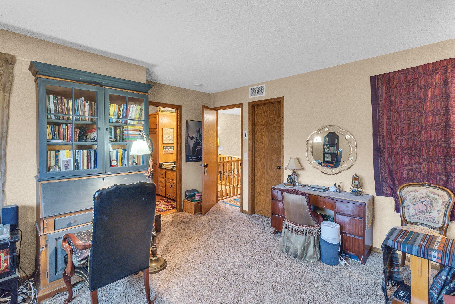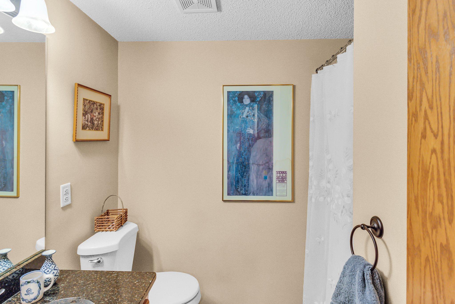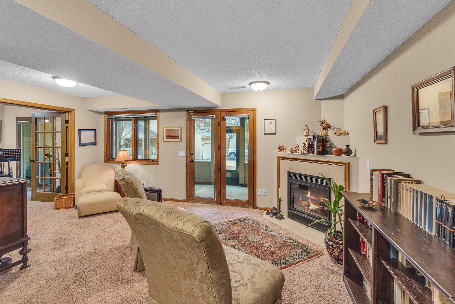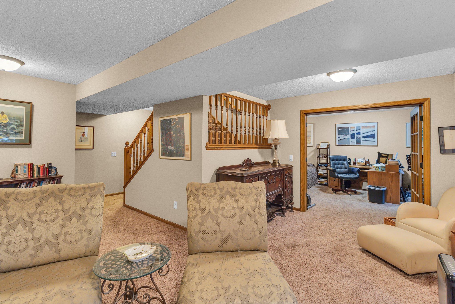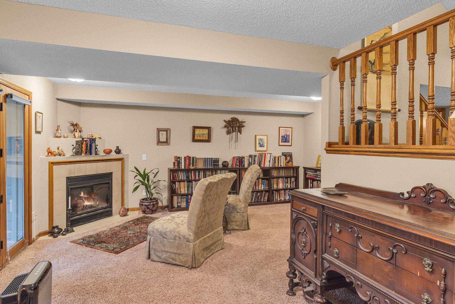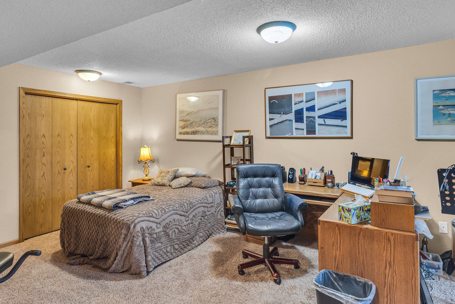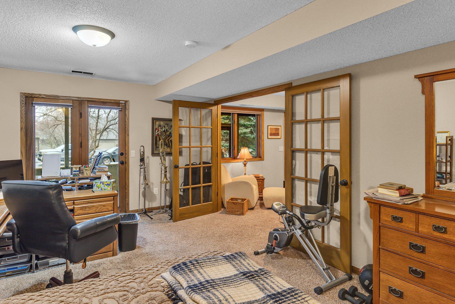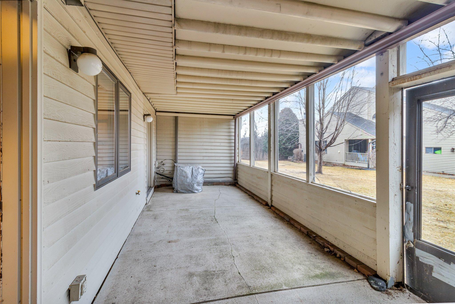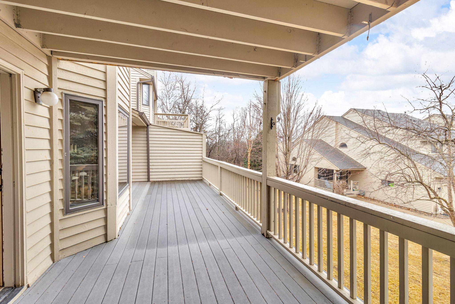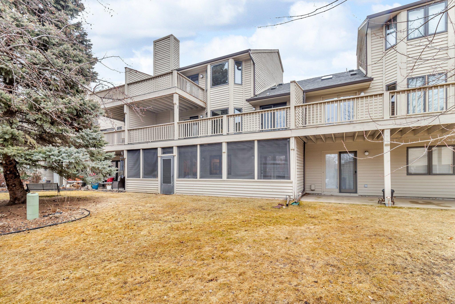3701 WIDGEON WAY
3701 Widgeon Way, Saint Paul (Eagan), 55123, MN
-
Price: $350,000
-
Status type: For Sale
-
City: Saint Paul (Eagan)
-
Neighborhood: St Francis Wood 5th Add
Bedrooms: 3
Property Size :2636
-
Listing Agent: NST1001493,NST53761
-
Property type : Townhouse Side x Side
-
Zip code: 55123
-
Street: 3701 Widgeon Way
-
Street: 3701 Widgeon Way
Bathrooms: 4
Year: 1989
Listing Brokerage: Epique Realty
FEATURES
- Range
- Refrigerator
- Washer
- Dryer
- Dishwasher
- Gas Water Heater
DETAILS
Welcome to your dream executive townhome at 3701 Widgeon Way, Eagan, MN! Nestled on a private lot at the end of a tranquil cul-de-sac, this stunning residence offers the perfect blend of luxury and convenience. Step inside to discover a wealth of entertainment spaces, ideal for hosting gatherings or enjoying quiet evenings at home. The expansive layout includes two dining areas and a large kitchen, complete with granite countertops and stainless steel appliances, making it a chef's paradise. The main floor laundry adds a touch of practicality to your daily routine. Upstairs, both bedrooms boast private baths, ensuring comfort and privacy for all. The primary suite is a true retreat, featuring its own private deck, a luxurious bath with a separate tub and shower, a granite vanity with dual sinks, and a spacious walk-in closet. The lower level offers a versatile bedroom with a walkout to a screened porch, perfect for enjoying the serene surroundings. This townhome's prime location provides easy access to local amenities, shopping, and dining options, with nearby attractions such as the Eagan parks, trails, biking, shopping, and close to the airport and both downtowns. Experience the best of Eagan living in this exquisite townhome, where every detail has been thoughtfully designed for your comfort and enjoyment. Don't miss the opportunity to make this exceptional property your own! Priced below market, see listing agent for details...
INTERIOR
Bedrooms: 3
Fin ft² / Living Area: 2636 ft²
Below Ground Living: 900ft²
Bathrooms: 4
Above Ground Living: 1736ft²
-
Basement Details: Daylight/Lookout Windows, Drain Tiled, Egress Window(s), Finished, Full, Storage Space, Walkout,
Appliances Included:
-
- Range
- Refrigerator
- Washer
- Dryer
- Dishwasher
- Gas Water Heater
EXTERIOR
Air Conditioning: Central Air
Garage Spaces: 2
Construction Materials: N/A
Foundation Size: 1190ft²
Unit Amenities:
-
- Deck
- Porch
- Hardwood Floors
- Walk-In Closet
- In-Ground Sprinkler
- Skylight
- French Doors
- Primary Bedroom Walk-In Closet
Heating System:
-
- Forced Air
ROOMS
| Main | Size | ft² |
|---|---|---|
| Living Room | 17x11 | 289 ft² |
| Dining Room | 13x10 | 169 ft² |
| Kitchen | 13x12 | 169 ft² |
| Foyer | 10x9 | 100 ft² |
| Deck | 32x10 | 1024 ft² |
| Lower | Size | ft² |
|---|---|---|
| Family Room | 18x16 | 324 ft² |
| Bedroom 3 | 22x12 | 484 ft² |
| Screened Porch | 32x10 | 1024 ft² |
| Upper | Size | ft² |
|---|---|---|
| Bedroom 1 | 22x13 | 484 ft² |
| Bedroom 2 | 15x14 | 225 ft² |
| Deck | 13x10 | 169 ft² |
LOT
Acres: N/A
Lot Size Dim.: 81x32
Longitude: 44.823
Latitude: -93.1513
Zoning: Residential-Single Family
FINANCIAL & TAXES
Tax year: 2024
Tax annual amount: $3,828
MISCELLANEOUS
Fuel System: N/A
Sewer System: City Sewer/Connected
Water System: City Water/Connected
ADITIONAL INFORMATION
MLS#: NST7708118
Listing Brokerage: Epique Realty

ID: 3504740
Published: March 07, 2025
Last Update: March 07, 2025
Views: 12


