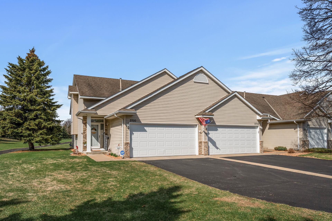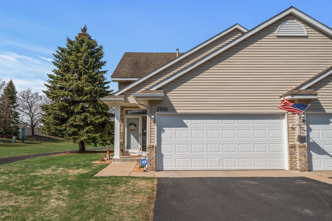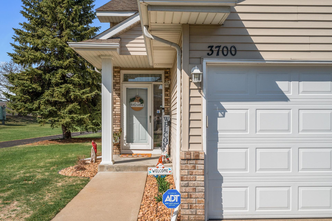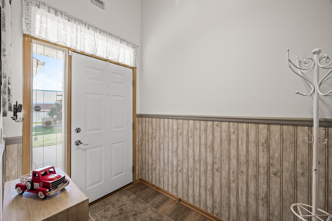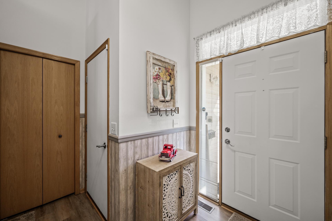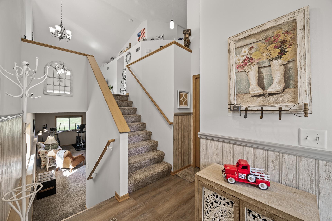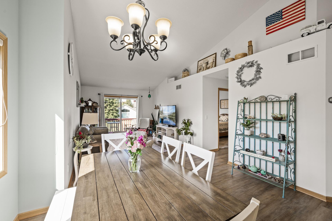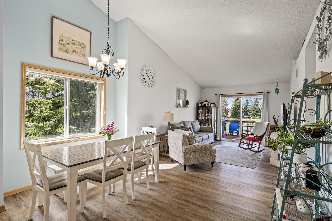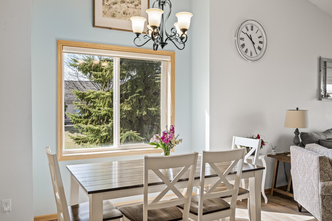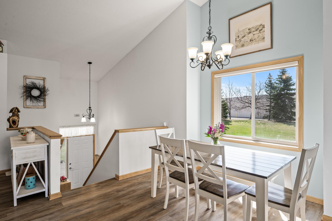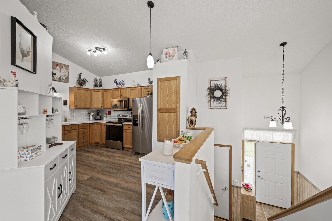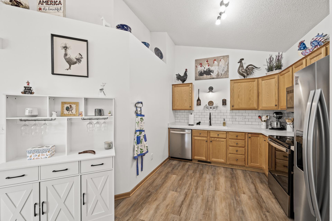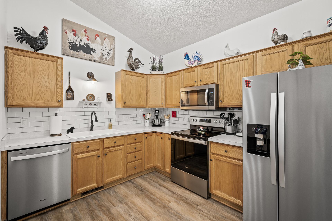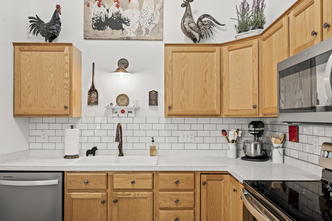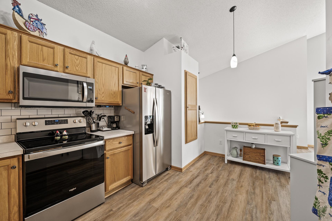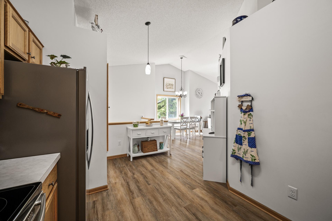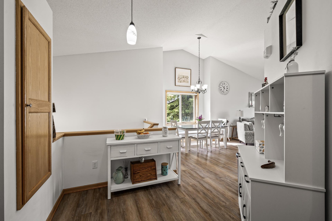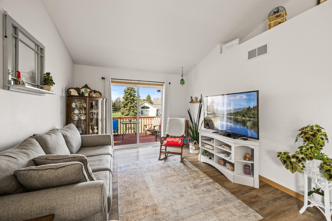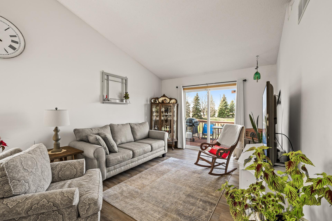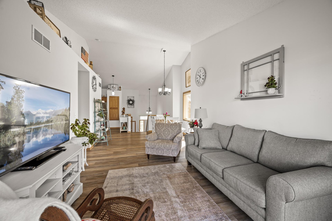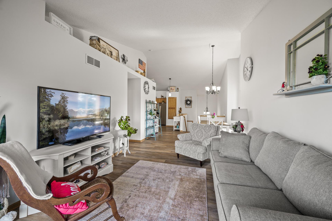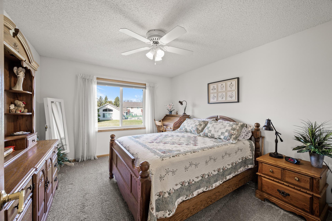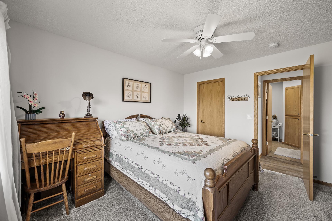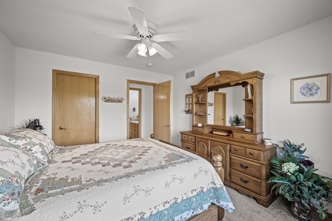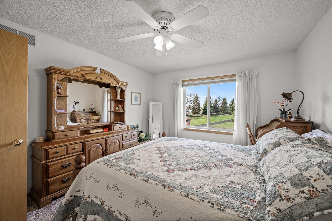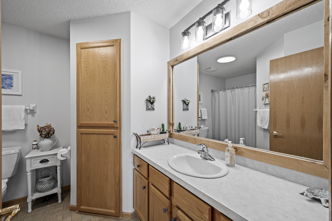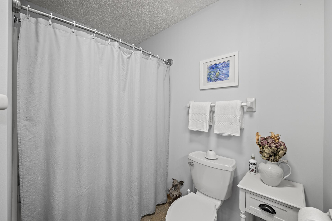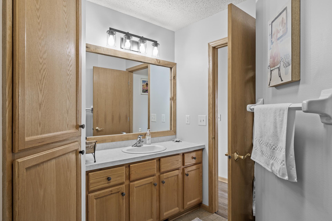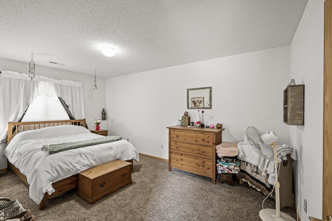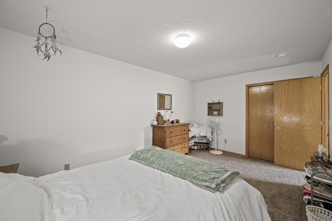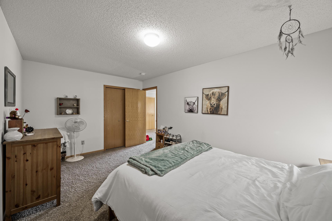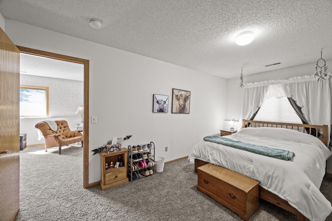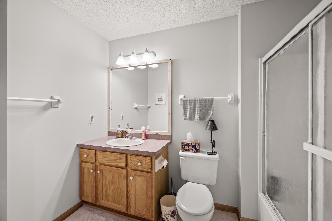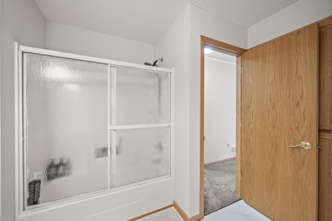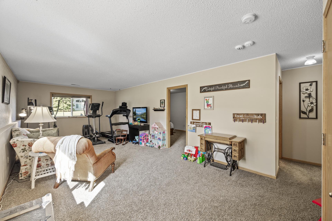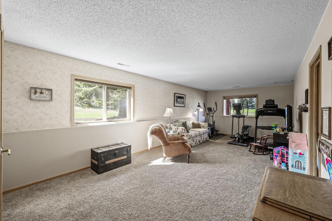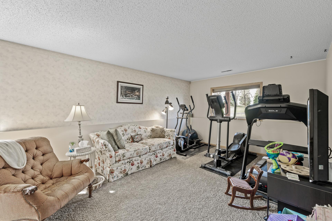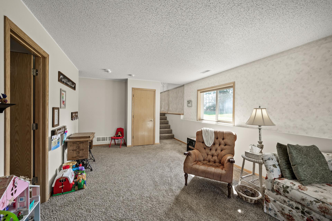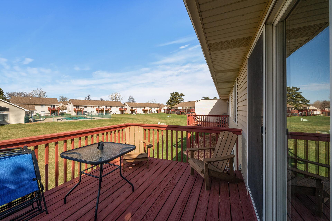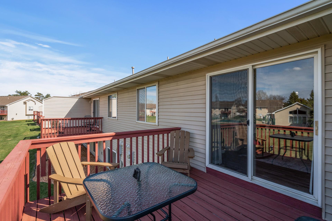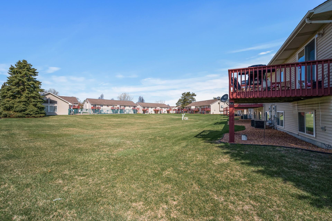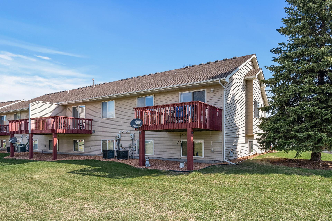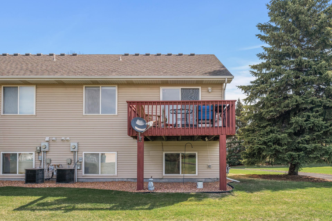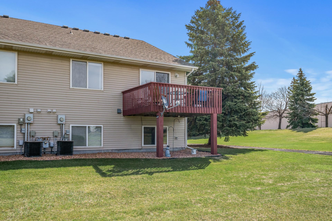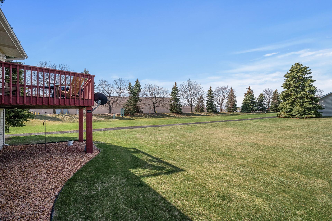3700 131ST LANE
3700 131st Lane, Coon Rapids, 55448, MN
-
Price: $275,000
-
Status type: For Sale
-
City: Coon Rapids
-
Neighborhood: Cic 21 Natures Edge
Bedrooms: 2
Property Size :1680
-
Listing Agent: NST25792,NST105560
-
Property type : Townhouse Side x Side
-
Zip code: 55448
-
Street: 3700 131st Lane
-
Street: 3700 131st Lane
Bathrooms: 2
Year: 1997
Listing Brokerage: Exp Realty, LLC.
FEATURES
- Range
- Refrigerator
- Washer
- Dryer
- Microwave
- Dishwasher
- Stainless Steel Appliances
DETAILS
Welcome to this beautifully updated 2-bedroom, 2-bathroom townhome located in a quiet and desirable neighborhood just minutes from Riverdale shopping and Hwy 10 for easy commuting. Step inside to a large and inviting floor plan featuring fresh paint throughout the upper level, along with many upgrades made in 2023, including new light fixtures, a stylish backsplash, stainless kitchen appliances, and brand-new vinyl and carpet flooring. The bright and open kitchen flows seamlessly into a spacious living room, perfect for entertaining or relaxing. Enjoy outdoor living on the private deck that overlooks the clubhouse and pool, offering a peaceful view and easy access to amenities. Additional highlights include an attached garage, ample storage throughout, and a large shared common area for outdoor enjoyment. With its blend of comfort, style, and convenience, this home is truly ready to move in. Don’t miss this opportunity—schedule your showing today!
INTERIOR
Bedrooms: 2
Fin ft² / Living Area: 1680 ft²
Below Ground Living: 790ft²
Bathrooms: 2
Above Ground Living: 890ft²
-
Basement Details: Finished,
Appliances Included:
-
- Range
- Refrigerator
- Washer
- Dryer
- Microwave
- Dishwasher
- Stainless Steel Appliances
EXTERIOR
Air Conditioning: Central Air
Garage Spaces: 2
Construction Materials: N/A
Foundation Size: 890ft²
Unit Amenities:
-
- Deck
Heating System:
-
- Forced Air
ROOMS
| Upper | Size | ft² |
|---|---|---|
| Bedroom 1 | 11.6x12.9 | 146.63 ft² |
| Dining Room | 12.9x15.4 | 195.5 ft² |
| Kitchen | 10.11x10.2 | 110.99 ft² |
| Living Room | 16.9x16 | 283.08 ft² |
| Lower | Size | ft² |
|---|---|---|
| Family Room | 30.9x16.11 | 520.19 ft² |
| Bedroom 2 | 10.10x16.11 | 183.26 ft² |
| Utility Room | 15.8x7.8 | 120.11 ft² |
| Main | Size | ft² |
|---|---|---|
| Foyer | 9.3x7.2 | 66.29 ft² |
LOT
Acres: N/A
Lot Size Dim.: common
Longitude: 45.2092
Latitude: -93.3606
Zoning: Residential-Single Family
FINANCIAL & TAXES
Tax year: 2025
Tax annual amount: $2,391
MISCELLANEOUS
Fuel System: N/A
Sewer System: City Sewer/Connected
Water System: City Water/Connected
ADITIONAL INFORMATION
MLS#: NST7731492
Listing Brokerage: Exp Realty, LLC.

ID: 3573650
Published: May 01, 2025
Last Update: May 01, 2025
Views: 1


