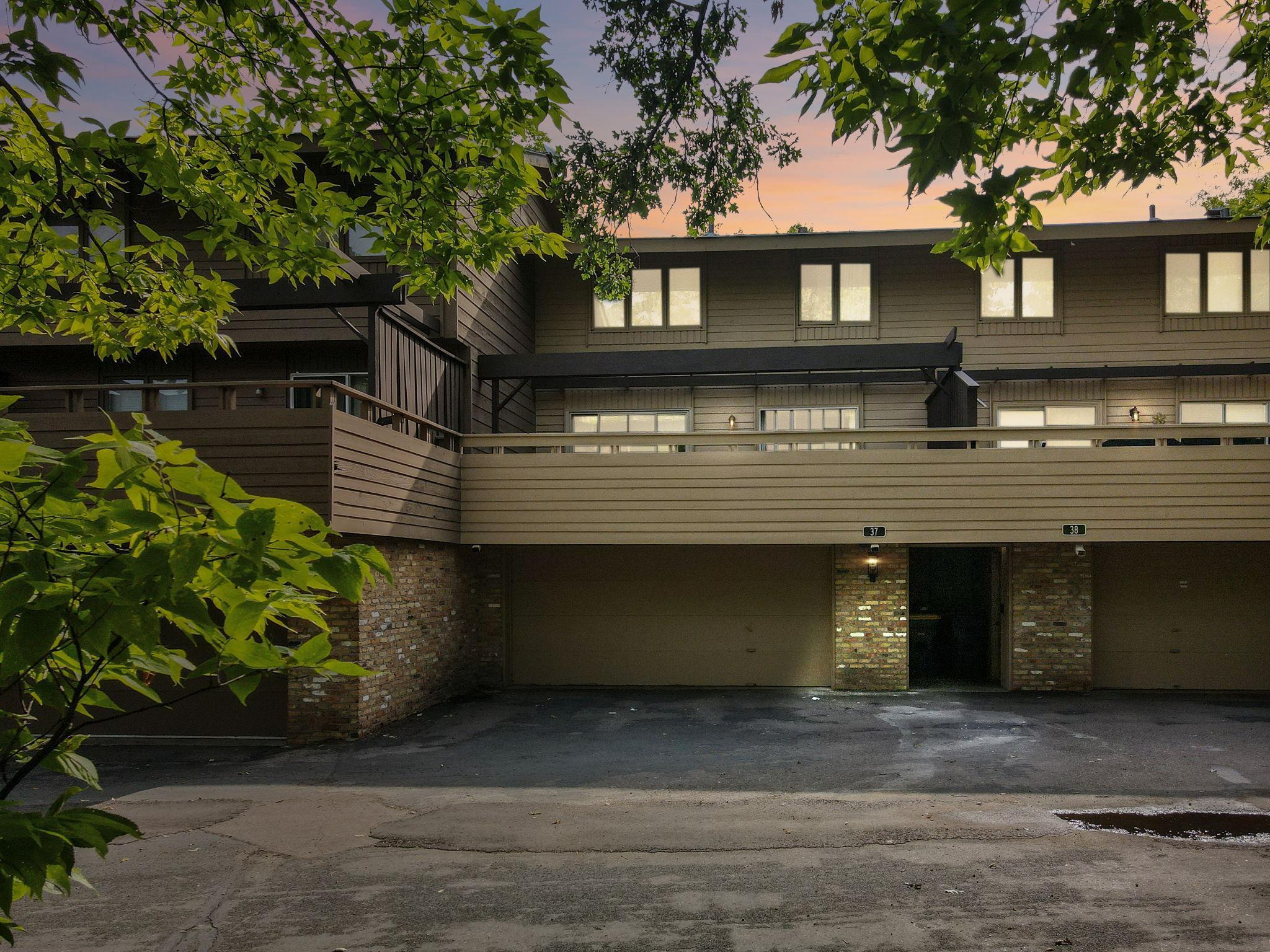37 BIRNAMWOOD DRIVE
37 Birnamwood Drive, Burnsville, 55337, MN
-
Price: $299,000
-
Status type: For Sale
-
City: Burnsville
-
Neighborhood: Birnamwood 1
Bedrooms: 3
Property Size :1803
-
Listing Agent: NST26146,NST89008
-
Property type : Townhouse Side x Side
-
Zip code: 55337
-
Street: 37 Birnamwood Drive
-
Street: 37 Birnamwood Drive
Bathrooms: 3
Year: 1968
Listing Brokerage: Exp Realty, LLC.
FEATURES
- Range
- Refrigerator
- Washer
- Dryer
- Microwave
- Dishwasher
- Disposal
- Humidifier
- Stainless Steel Appliances
DETAILS
Welcome to the highly desirable Birnamwood community! Recently updated 3-bedroom, 3-bath townhome combines modern upgrades with an unbeatable lifestyle. Step inside to a bright and open layout featuring laminate and wood floors, abundant natural light, and custom-ordered lighting fixtures from Paris. The chef’s kitchen shines with sleek stainless steel appliances, while the bathrooms—completely renovated in 2023—offer fresh, stylish finishes. Upstairs, three spacious bedrooms await, including a private primary suite with its own Juliet balcony. Outside, enjoy not one but three updated decks—perfect for entertaining, relaxing, or soaking in the serene wooded setting. Major updates include a newer furnace, AC, water heater, attic insulation, washer/dryer, decks, and recently painted interiors, giving you peace of mind for years to come. The Birnamwood community is packed with amenities: complimentary access to the swimming pool, tennis/pickleball courts, basketball court, and walking paths. Mega Bonus: Birnamwood Golf Course —just steps from your front door! ??Conveniently located near shopping, restaurants, parks, and major highways, this move-in-ready home is a rare find. Schedule a showing today!
INTERIOR
Bedrooms: 3
Fin ft² / Living Area: 1803 ft²
Below Ground Living: 263ft²
Bathrooms: 3
Above Ground Living: 1540ft²
-
Basement Details: Finished,
Appliances Included:
-
- Range
- Refrigerator
- Washer
- Dryer
- Microwave
- Dishwasher
- Disposal
- Humidifier
- Stainless Steel Appliances
EXTERIOR
Air Conditioning: Central Air
Garage Spaces: 2
Construction Materials: N/A
Foundation Size: 770ft²
Unit Amenities:
-
- Patio
- Deck
- Porch
- Hardwood Floors
- Balcony
- Washer/Dryer Hookup
Heating System:
-
- Forced Air
ROOMS
| Main | Size | ft² |
|---|---|---|
| Living Room | 19x15 | 361 ft² |
| Dining Room | 13x11 | 169 ft² |
| Kitchen | 11x10 | 121 ft² |
| Porch | 22x11 | 484 ft² |
| Deck | 23x15 | 529 ft² |
| Lower | Size | ft² |
|---|---|---|
| Family Room | 18x9 | 324 ft² |
| Laundry | 11x11 | 121 ft² |
| Upper | Size | ft² |
|---|---|---|
| Bedroom 1 | 16x11 | 256 ft² |
| Bedroom 2 | 13x12 | 169 ft² |
| Bedroom 3 | 11x10 | 121 ft² |
LOT
Acres: N/A
Lot Size Dim.: 44x24
Longitude: 44.7772
Latitude: -93.2572
Zoning: Residential-Single Family
FINANCIAL & TAXES
Tax year: 2025
Tax annual amount: $2,668
MISCELLANEOUS
Fuel System: N/A
Sewer System: City Sewer/Connected
Water System: City Water/Connected
ADDITIONAL INFORMATION
MLS#: NST7788828
Listing Brokerage: Exp Realty, LLC.

ID: 4079061
Published: September 05, 2025
Last Update: September 05, 2025
Views: 1






