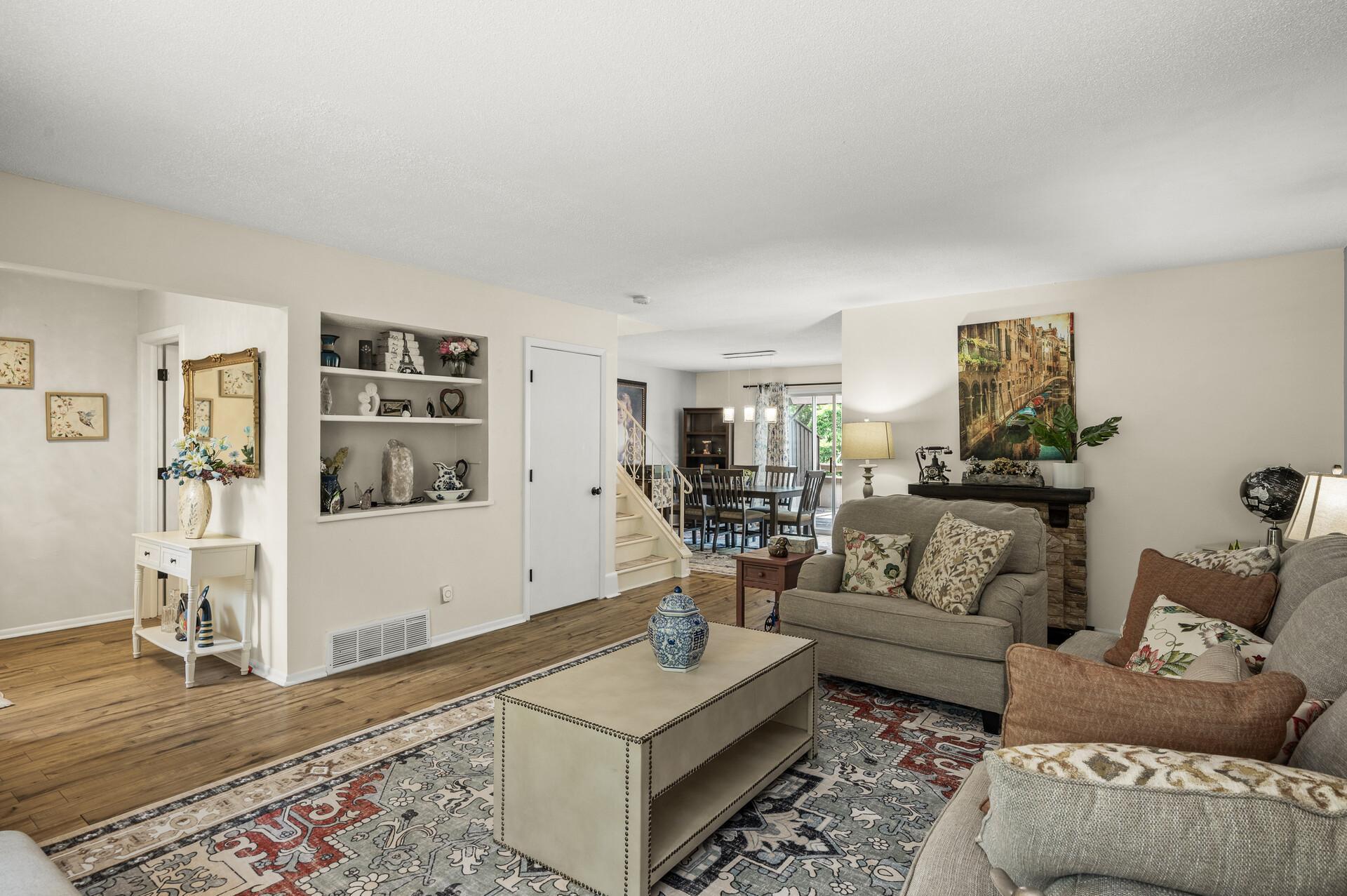37 BIRNAMWOOD DRIVE
37 Birnamwood Drive, Burnsville, 55337, MN
-
Price: $300,000
-
Status type: For Sale
-
City: Burnsville
-
Neighborhood: Birnamwood 1
Bedrooms: 3
Property Size :1803
-
Listing Agent: NST25717,NST76418
-
Property type : Townhouse Side x Side
-
Zip code: 55337
-
Street: 37 Birnamwood Drive
-
Street: 37 Birnamwood Drive
Bathrooms: 3
Year: 1968
Listing Brokerage: RE/MAX Results
FEATURES
- Range
- Refrigerator
- Washer
- Dryer
- Microwave
- Dishwasher
- Disposal
- Humidifier
- Stainless Steel Appliances
DETAILS
Beautiful newly renovated throughout 3-bedroom, 3-bath townhouse nestled in a serene wooded setting ready for you to call home! This spacious home features freshly painted walls, rich wood floors and abundant natural light streaming through brand new windows. The layout is thoughtfully designed with spacious bedrooms—while the newly renovated full bathroom adds modern style and function. The kitchen stands out with its sleek stainless steel appliances, perfect for culinary enthusiasts and entertainers alike. Outside, enjoy the luxury of 3 decks; an expansive front deck a private primary bedroom deck and a spacious back deck—ideal for morning coffee, outdoor dining, or simply soaking in the peaceful surroundings. This vibrant community is packed with amenities designed for an active and enjoyable lifestyle. Cool off in the community swimming pool, socialize at the pavilion and stay fit and active walking the paths, playing tennis or pickle ball on the dual purpose courts or enjoying a game on the basketball court. Right across the street from the community you can play 9-holes at the public golf course. This community offers something for everyone—from family fun to quiet nature strolls. A rare blend of comfort, style, and recreation—this move-in ready home is not to be missed!
INTERIOR
Bedrooms: 3
Fin ft² / Living Area: 1803 ft²
Below Ground Living: 263ft²
Bathrooms: 3
Above Ground Living: 1540ft²
-
Basement Details: Finished,
Appliances Included:
-
- Range
- Refrigerator
- Washer
- Dryer
- Microwave
- Dishwasher
- Disposal
- Humidifier
- Stainless Steel Appliances
EXTERIOR
Air Conditioning: Central Air
Garage Spaces: 2
Construction Materials: N/A
Foundation Size: 770ft²
Unit Amenities:
-
- Patio
- Deck
- Porch
- Hardwood Floors
- Balcony
- Washer/Dryer Hookup
Heating System:
-
- Forced Air
ROOMS
| Main | Size | ft² |
|---|---|---|
| Living Room | 19x15 | 361 ft² |
| Dining Room | 13x11 | 169 ft² |
| Kitchen | 11x10 | 121 ft² |
| Porch | 22x11 | 484 ft² |
| Deck | 23x15 | 529 ft² |
| Lower | Size | ft² |
|---|---|---|
| Family Room | 18x9 | 324 ft² |
| Laundry | 11x11 | 121 ft² |
| Upper | Size | ft² |
|---|---|---|
| Bedroom 1 | 16x11 | 256 ft² |
| Bedroom 2 | 13x12 | 169 ft² |
| Bedroom 3 | 11x10 | 121 ft² |
LOT
Acres: N/A
Lot Size Dim.: 44x24
Longitude: 44.7772
Latitude: -93.2572
Zoning: Residential-Single Family
FINANCIAL & TAXES
Tax year: 2025
Tax annual amount: $2,668
MISCELLANEOUS
Fuel System: N/A
Sewer System: City Sewer/Connected
Water System: City Water/Connected
ADITIONAL INFORMATION
MLS#: NST7749927
Listing Brokerage: RE/MAX Results

ID: 3745151
Published: June 05, 2025
Last Update: June 05, 2025
Views: 5






