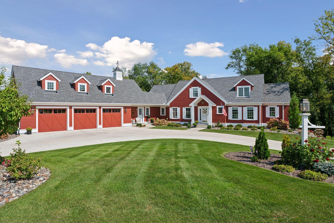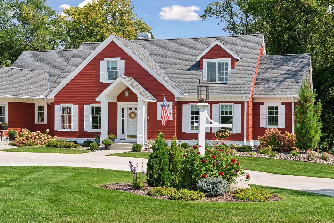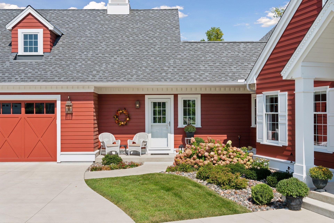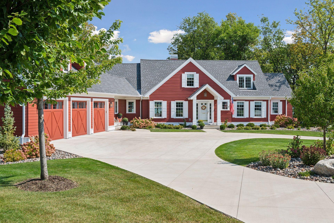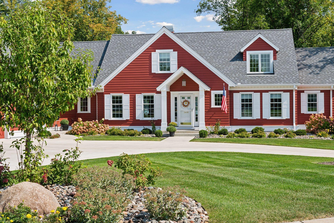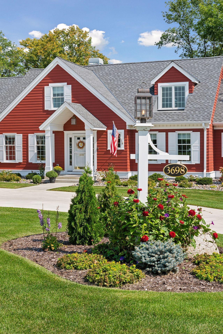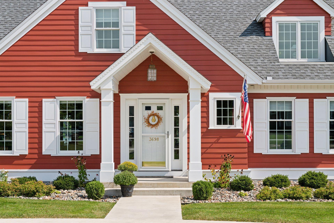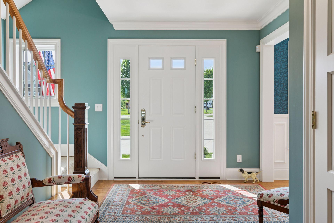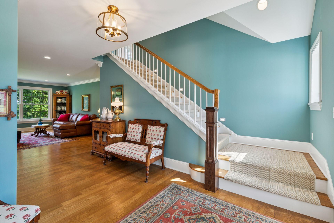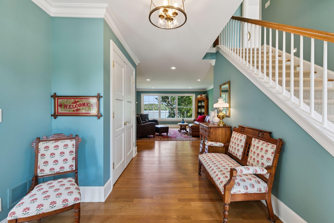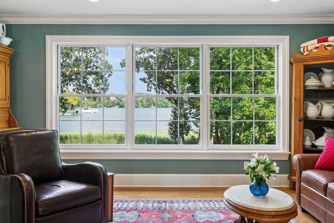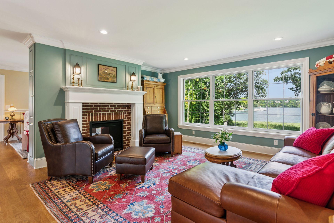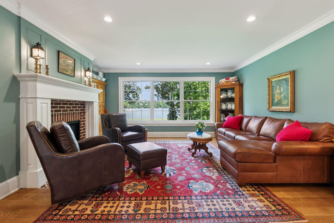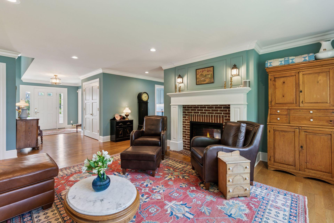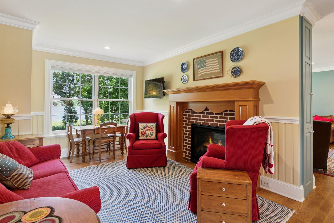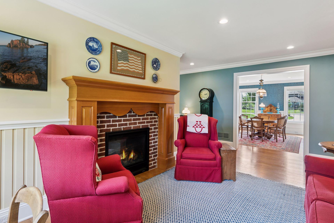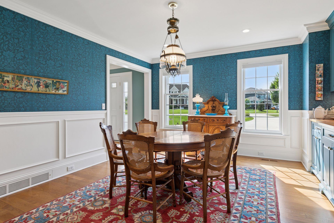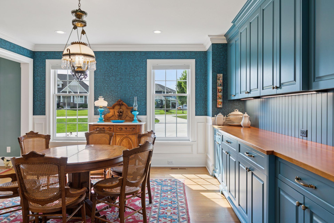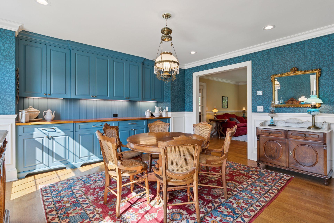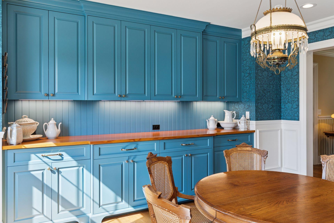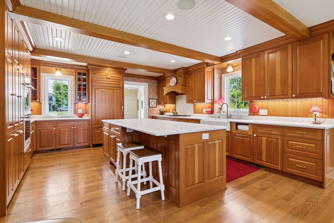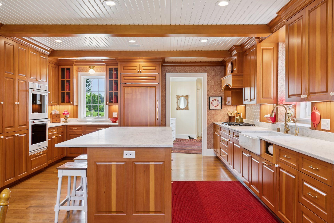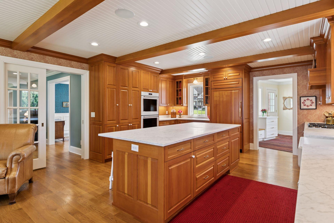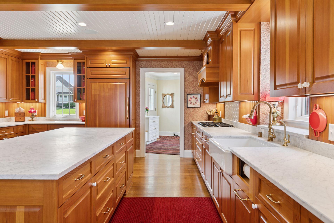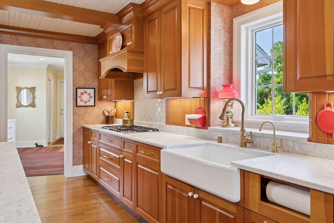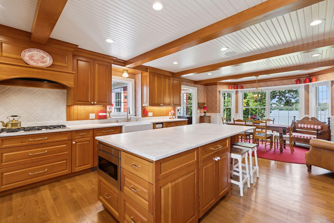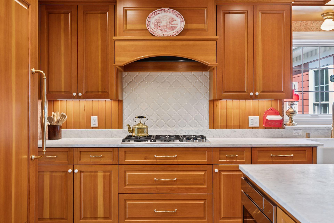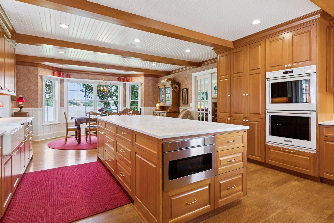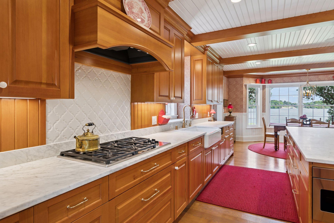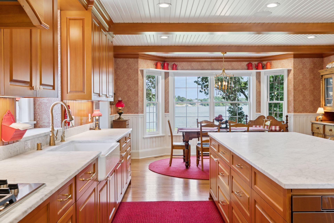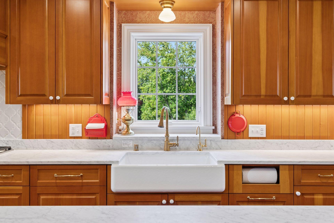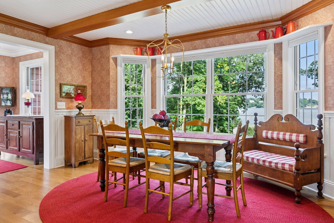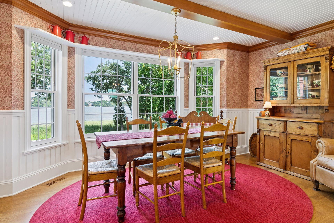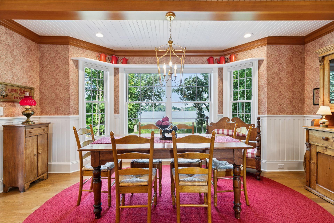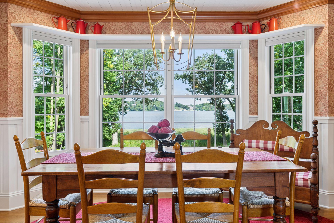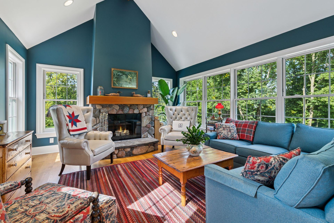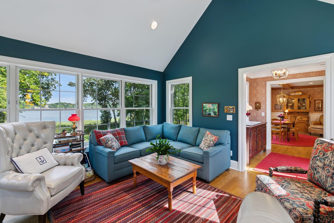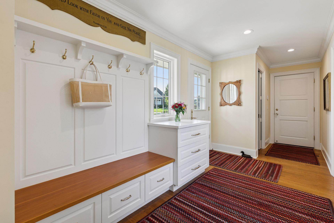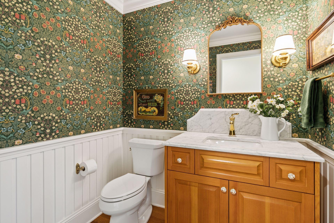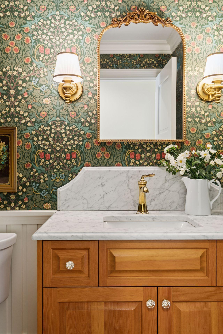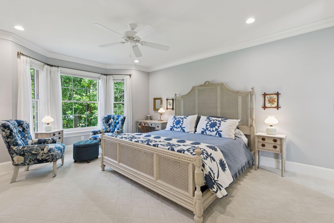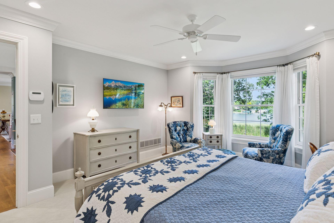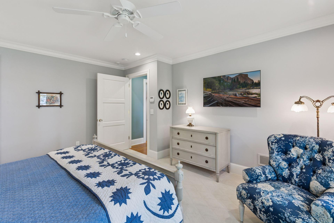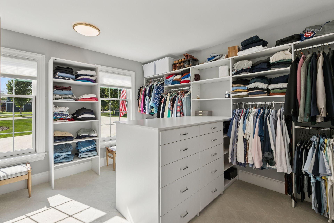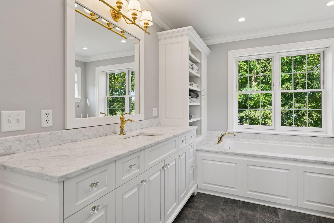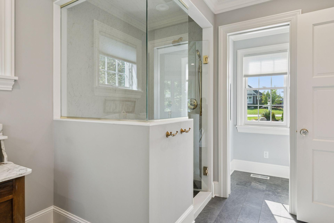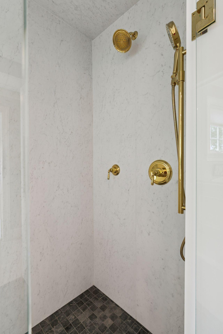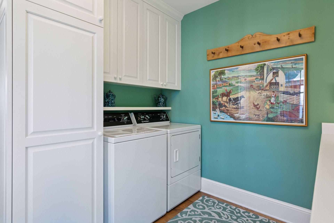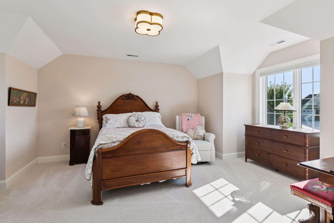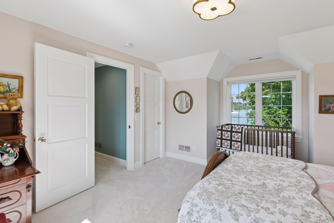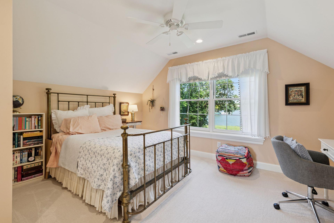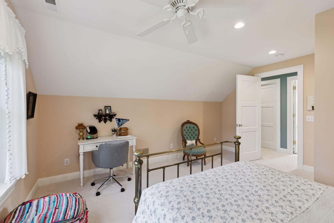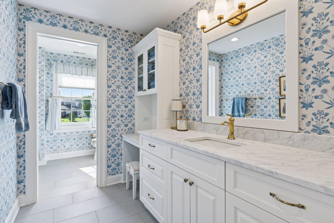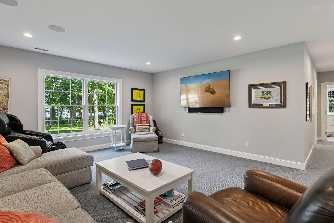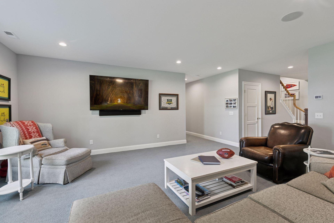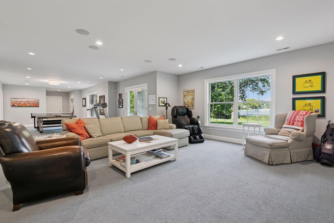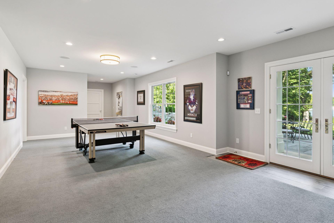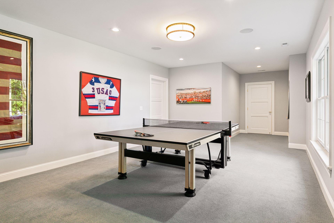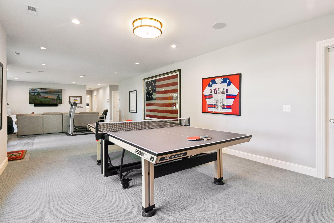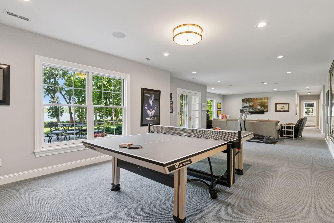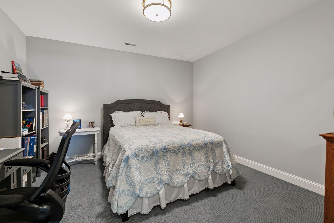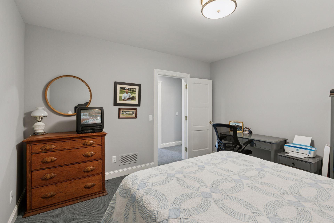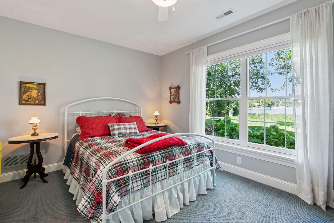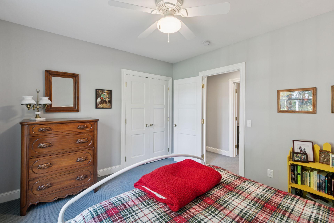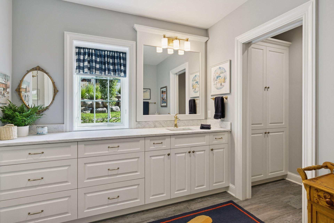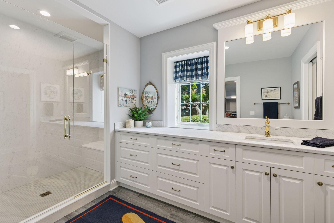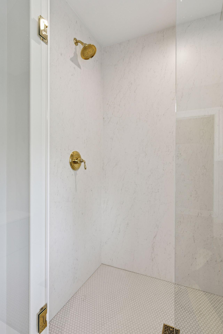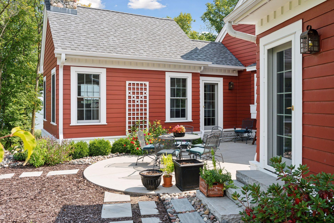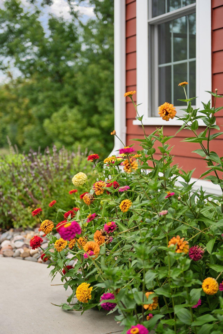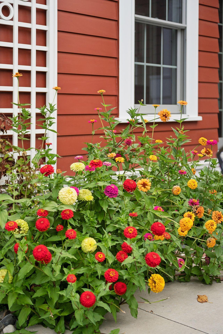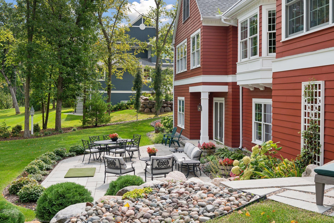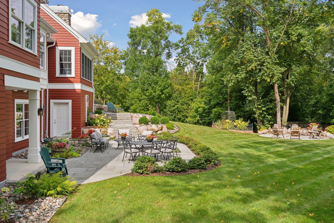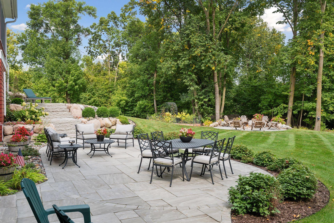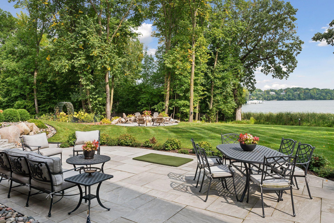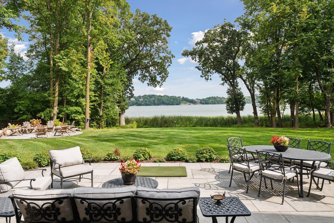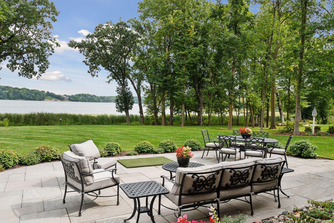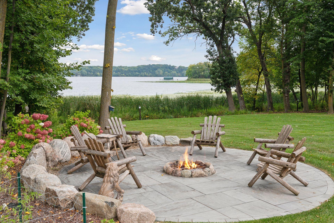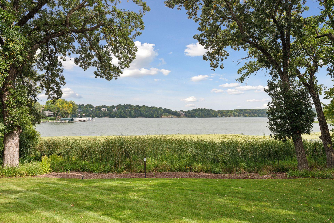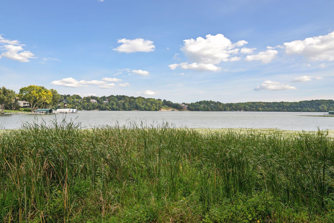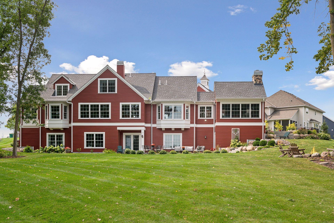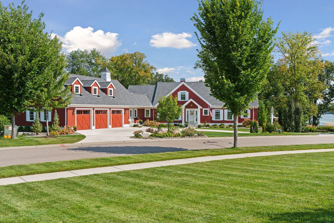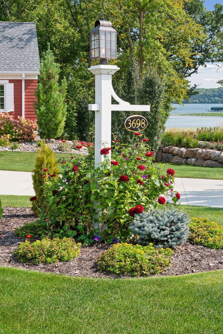3698 WOODLAND COVE PARKWAY
3698 Woodland Cove Parkway, Excelsior (Minnetrista), 55331, MN
-
Price: $3,295,000
-
Status type: For Sale
-
City: Excelsior (Minnetrista)
-
Neighborhood: Woodland Cove Lake Second Add
Bedrooms: 4
Property Size :5741
-
Listing Agent: NST16633,NST61336
-
Property type : Single Family Residence
-
Zip code: 55331
-
Street: 3698 Woodland Cove Parkway
-
Street: 3698 Woodland Cove Parkway
Bathrooms: 4
Year: 2021
Listing Brokerage: Coldwell Banker Burnet
FEATURES
- Range
- Refrigerator
- Washer
- Dryer
- Microwave
- Exhaust Fan
- Dishwasher
- Water Softener Owned
- Disposal
- Cooktop
- Humidifier
- Air-To-Air Exchanger
- Water Filtration System
- Gas Water Heater
- Double Oven
DETAILS
Welcome to 3698 Woodland Cove Parkway, Minnetrista - this stunning home was built by Kyle Hunt & Partners in 2021. It sits on 1.04 acres on Lake Minnetonka with 106’ of lake shore + comes with two permanent 34-foot boat slips in the cove. (One slip is covered, custom-built for the dock & is included in the purchase. Slips 39 and 40.) This 4-bed, 4-bath home is filled with the charm of Americana interior design. With nostalgic nods to American craftsmanship and vintage aesthetics, this new construction home is a perfect blend of old charm meets new. The kitchen is a cook's spacious dream, while the oversized garage helps provide ample room. The all-season porch with lake storage below is an intentional and beautiful use of space. In addition to lake living, the Woodland Cove neighborhood offers a community clubhouse and pool overlooking the lake, playgrounds, tennis/pickleball courts, over 150 acres of open space, and 12 miles of trails and sidewalks. Just down the road, you'll find a brand new Mackenthun's grocery store and other local shops.
INTERIOR
Bedrooms: 4
Fin ft² / Living Area: 5741 ft²
Below Ground Living: 2270ft²
Bathrooms: 4
Above Ground Living: 3471ft²
-
Basement Details: Drain Tiled, Egress Window(s), Finished, Full, Concrete, Storage Space, Sump Basket, Sump Pump, Tile Shower, Walkout,
Appliances Included:
-
- Range
- Refrigerator
- Washer
- Dryer
- Microwave
- Exhaust Fan
- Dishwasher
- Water Softener Owned
- Disposal
- Cooktop
- Humidifier
- Air-To-Air Exchanger
- Water Filtration System
- Gas Water Heater
- Double Oven
EXTERIOR
Air Conditioning: Central Air
Garage Spaces: 3
Construction Materials: N/A
Foundation Size: 2270ft²
Unit Amenities:
-
- Patio
- Kitchen Window
- Hardwood Floors
- Ceiling Fan(s)
- Walk-In Closet
- Dock
- Washer/Dryer Hookup
- In-Ground Sprinkler
- Paneled Doors
- Panoramic View
- Kitchen Center Island
- Ethernet Wired
- Tile Floors
- Main Floor Primary Bedroom
- Primary Bedroom Walk-In Closet
Heating System:
-
- Forced Air
- Radiant Floor
ROOMS
| Main | Size | ft² |
|---|---|---|
| Living Room | 18.4x19.8 | 360.56 ft² |
| Family Room | 11.4x19.8 | 222.89 ft² |
| Kitchen | 16.9x18 | 283.08 ft² |
| Informal Dining Room | 16.9x9.7 | 160.52 ft² |
| Dining Room | 14.3x15.6 | 220.88 ft² |
| Family Room | 16.6x14.11 | 246.13 ft² |
| Bedroom 1 | 13.10x22.2 | 306.64 ft² |
| Walk In Closet | 13.10x13.5 | 185.6 ft² |
| Laundry | 9x10.9 | 96.75 ft² |
| Upper | Size | ft² |
|---|---|---|
| Bedroom 2 | 14.2x15.10 | 224.31 ft² |
| Bedroom 3 | 13.10x13.4 | 184.44 ft² |
| Lower | Size | ft² |
|---|---|---|
| Bedroom 4 | 13.10x11.1 | 153.32 ft² |
| Office | 13.4x12.11 | 172.22 ft² |
| Living Room | 28.8x35.3 | 1010.5 ft² |
| Game Room | 25.5x14.1 | 357.95 ft² |
LOT
Acres: N/A
Lot Size Dim.: 111x184x119x254
Longitude: 44.913
Latitude: -93.6968
Zoning: Residential-Single Family
FINANCIAL & TAXES
Tax year: 2025
Tax annual amount: $16,377
MISCELLANEOUS
Fuel System: N/A
Sewer System: City Sewer/Connected
Water System: City Water/Connected
ADDITIONAL INFORMATION
MLS#: NST7794477
Listing Brokerage: Coldwell Banker Burnet

ID: 4122863
Published: September 18, 2025
Last Update: September 18, 2025
Views: 250


