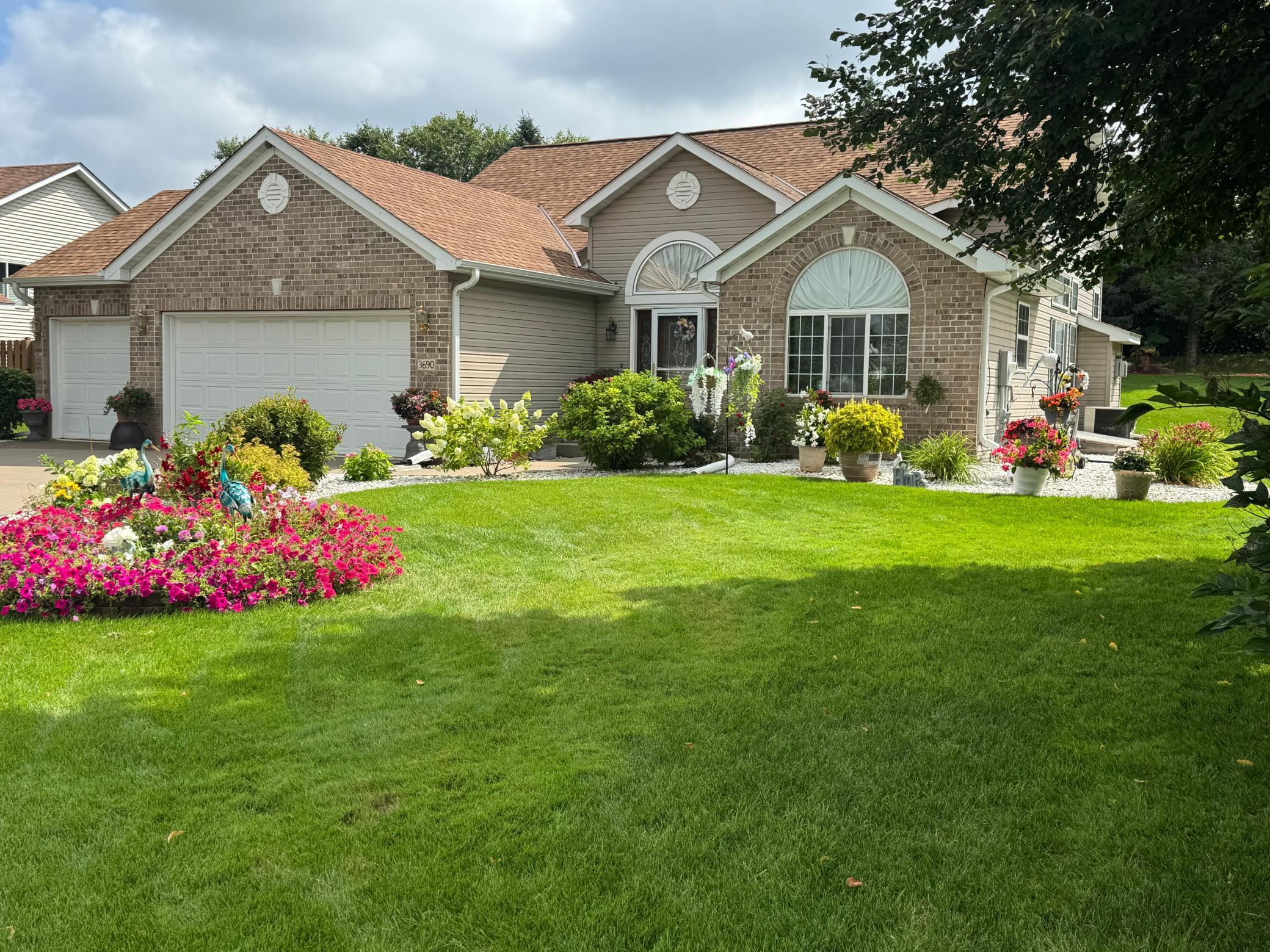3690 COMMONWEALTH ROAD
3690 Commonwealth Road, Saint Paul (Woodbury), 55125, MN
-
Price: $520,000
-
Status type: For Sale
-
City: Saint Paul (Woodbury)
-
Neighborhood: Cobblestone
Bedrooms: 3
Property Size :2190
-
Listing Agent: NST1001758,NST87921
-
Property type : Single Family Residence
-
Zip code: 55125
-
Street: 3690 Commonwealth Road
-
Street: 3690 Commonwealth Road
Bathrooms: 2
Year: 1998
Listing Brokerage: LPT Realty, LLC
FEATURES
- Range
- Refrigerator
- Washer
- Dryer
- Microwave
- Dishwasher
- Water Softener Owned
- Disposal
- Gas Water Heater
DETAILS
Welcome to this exceptionally well cared for home. A beautiful new door and aide windows greet you. Natural light pours in throughout the entire home. Beautiful flower gardens fill the front and back yards. The bright and cheerful eat in kitchen boosts a huge window overlooking the front yard. You will love all the cabinet space plus the quartz counters. The living room offers hardwood floors and a gas burning fireplace, plus the dining area lends itself to a huge dining table and hutch. The patio door off the living room leads to a huge backyard. The upper level has 2 large bedrooms with a walk thru bath to the primary bedroom. A large family room, 3rd bedroom and a large bath are on the third level. The lower level can easily lend itself to a fourth bedroom with the egress window, currently used as a craft/exercise room plus there is a huge storage closet. There is no lacking for storage space in this house, not to mention the shed in the backyard and the 3 car garage. Across the street is a lovely park nd playground.
INTERIOR
Bedrooms: 3
Fin ft² / Living Area: 2190 ft²
Below Ground Living: 930ft²
Bathrooms: 2
Above Ground Living: 1260ft²
-
Basement Details: Block, Egress Window(s), Finished, Storage Space,
Appliances Included:
-
- Range
- Refrigerator
- Washer
- Dryer
- Microwave
- Dishwasher
- Water Softener Owned
- Disposal
- Gas Water Heater
EXTERIOR
Air Conditioning: Central Air
Garage Spaces: 3
Construction Materials: N/A
Foundation Size: 1260ft²
Unit Amenities:
-
- Patio
- Kitchen Window
- Natural Woodwork
- Hardwood Floors
- Ceiling Fan(s)
- Walk-In Closet
- Vaulted Ceiling(s)
- Washer/Dryer Hookup
- Exercise Room
- Tile Floors
- Primary Bedroom Walk-In Closet
Heating System:
-
- Forced Air
ROOMS
| Main | Size | ft² |
|---|---|---|
| Kitchen | 12x16 | 144 ft² |
| Living Room | 16x16 | 256 ft² |
| Patio | 12x12 | 144 ft² |
| Upper | Size | ft² |
|---|---|---|
| Bedroom 1 | 12x15 | 144 ft² |
| Bedroom 2 | 12x11 | 144 ft² |
| Bathroom | 8x9 | 64 ft² |
| Lower | Size | ft² |
|---|---|---|
| Bedroom 3 | 12x12 | 144 ft² |
| Bathroom | 10x10 | 100 ft² |
| Family Room | 22x12 | 484 ft² |
| Basement | Size | ft² |
|---|---|---|
| Exercise Room | 12x20 | 144 ft² |
| Storage | 12x12 | 144 ft² |
LOT
Acres: N/A
Lot Size Dim.: 77x162x180x114
Longitude: 44.8957
Latitude: -92.9448
Zoning: Residential-Single Family
FINANCIAL & TAXES
Tax year: 2024
Tax annual amount: $4,712
MISCELLANEOUS
Fuel System: N/A
Sewer System: City Sewer/Connected,City Sewer - In Street
Water System: City Water/Connected,City Water - In Street
ADDITIONAL INFORMATION
MLS#: NST7805961
Listing Brokerage: LPT Realty, LLC

ID: 4134554
Published: September 22, 2025
Last Update: September 22, 2025
Views: 1






