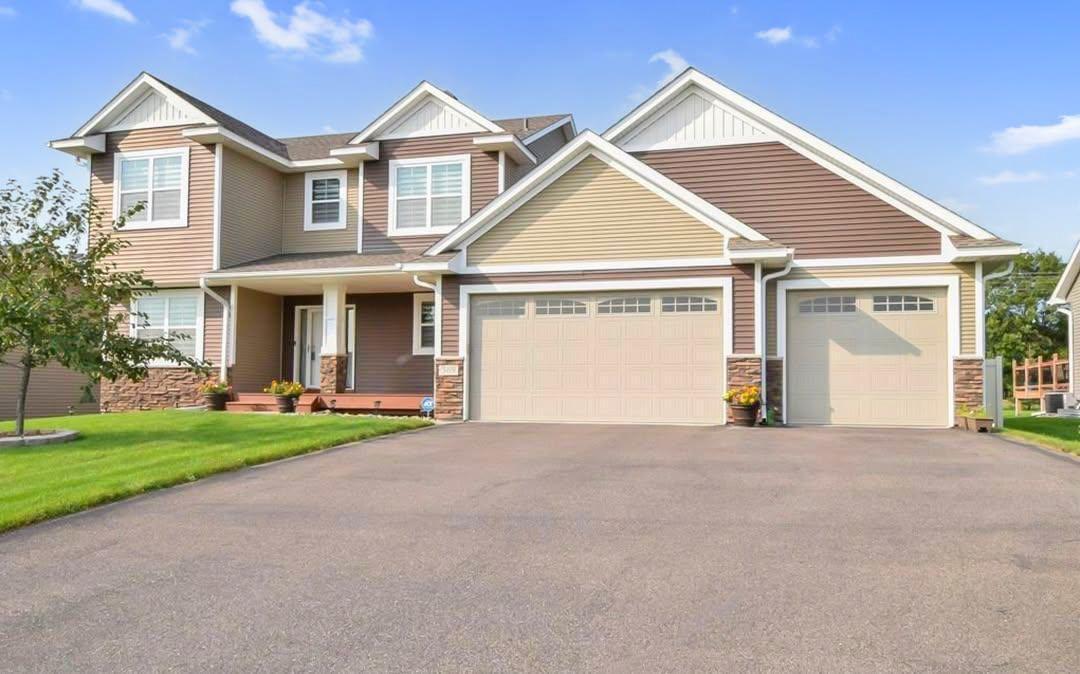369 144TH LANE
369 144th Lane, Andover, 55304, MN
-
Price: $589,900
-
Status type: For Sale
-
City: Andover
-
Neighborhood: Catchers Creek
Bedrooms: 4
Property Size :2318
-
Listing Agent: NST19315,NST223305
-
Property type : Single Family Residence
-
Zip code: 55304
-
Street: 369 144th Lane
-
Street: 369 144th Lane
Bathrooms: 3
Year: 2014
Listing Brokerage: RE/MAX Results
FEATURES
- Range
- Washer
- Dryer
- Microwave
- Dishwasher
- Water Softener Owned
- Disposal
- Electric Water Heater
DETAILS
Welcome to this beautifully maintained two-story home offers an ideal blend of space, comfort, and high-end features. With 4 large bedrooms all on one level and a main floor office, this home is designed to meet the needs of today’s modern lifestyle. From the moment you enter, you’re welcomed by a spacious, light-filled foyer with gorgeous hardwood flooring. The main level boasts a cozy family room centered around a stunning stone gas fireplace, creating a perfect gathering spot. The open-concept kitchen is truly a chef’s dream, featuring granite countertops, a stylish tile backsplash, custom cabinetry, a large center island, a walk-in pantry, and stainless steel appliances. A main floor laundry room and guest bath add everyday convenience. Upstairs, all four bedrooms are thoughtfully laid out, including a spacious primary suite with a walk-in closet and en-suite full bathroom. The upper-level bathrooms feature tile flooring and modern vanity tops, offering a fresh, upscale feel throughout. The unfinished lower level is already framed and ready for your personal touch—add instant equity by finishing the space to suit your needs. Whether you envision a home theater, gym, or guest suite, the layout is ready to go. Even better, it already includes a built-in infrared sauna—a rare and luxurious amenity perfect for relaxing and recharging. The attached oversized 3-car garage is insulated and heated, features 8’ garage doors, and boasts a pristine epoxy-coated floor—ideal for vehicles, hobbies, or additional storage. Step outside to enjoy a fully fenced backyard surrounded by durable vinyl privacy fencing. Entertain or unwind on the maintenance-free 20x20 composite deck, and take advantage of the 12x10 storage shed for extra gear or tools. Enjoy the stamped concrete patio with in-ground electrical ready for a hot tub. The irrigation system ensures a lush green lawn all season long, and the charming front porch adds to this home’s warm curb appeal. This is a truly special property offering room to grow, modern comforts, and thoughtful upgrades throughout— close to parks, trails, shopping, and local eats.
INTERIOR
Bedrooms: 4
Fin ft² / Living Area: 2318 ft²
Below Ground Living: N/A
Bathrooms: 3
Above Ground Living: 2318ft²
-
Basement Details: Egress Window(s), Full, Unfinished,
Appliances Included:
-
- Range
- Washer
- Dryer
- Microwave
- Dishwasher
- Water Softener Owned
- Disposal
- Electric Water Heater
EXTERIOR
Air Conditioning: Central Air
Garage Spaces: 3
Construction Materials: N/A
Foundation Size: 1148ft²
Unit Amenities:
-
- Patio
- Kitchen Window
- Deck
- Porch
- Natural Woodwork
- Hardwood Floors
- Walk-In Closet
- Vaulted Ceiling(s)
- Washer/Dryer Hookup
- Security System
- In-Ground Sprinkler
- Kitchen Center Island
- Tile Floors
- Primary Bedroom Walk-In Closet
Heating System:
-
- Forced Air
ROOMS
| Main | Size | ft² |
|---|---|---|
| Living Room | 17x16 | 289 ft² |
| Dining Room | 16x12 | 256 ft² |
| Kitchen | 16x12 | 256 ft² |
| Laundry | 10x8 | 100 ft² |
| Den | 12x10 | 144 ft² |
| Foyer | 13x7 | 169 ft² |
| Porch | 20x6 | 400 ft² |
| Deck | 20x20 | 400 ft² |
| Upper | Size | ft² |
|---|---|---|
| Bedroom 1 | 16x14 | 256 ft² |
| Bedroom 2 | 13x11 | 169 ft² |
| Bedroom 3 | 12x11 | 144 ft² |
| Bedroom 4 | 12x10 | 144 ft² |
| Loft | 15x8 | 225 ft² |
LOT
Acres: N/A
Lot Size Dim.: 80x160
Longitude: 45.233
Latitude: -93.2752
Zoning: Residential-Single Family
FINANCIAL & TAXES
Tax year: 2024
Tax annual amount: $4,329
MISCELLANEOUS
Fuel System: N/A
Sewer System: City Sewer/Connected
Water System: City Water/Connected
ADITIONAL INFORMATION
MLS#: NST7758758
Listing Brokerage: RE/MAX Results






