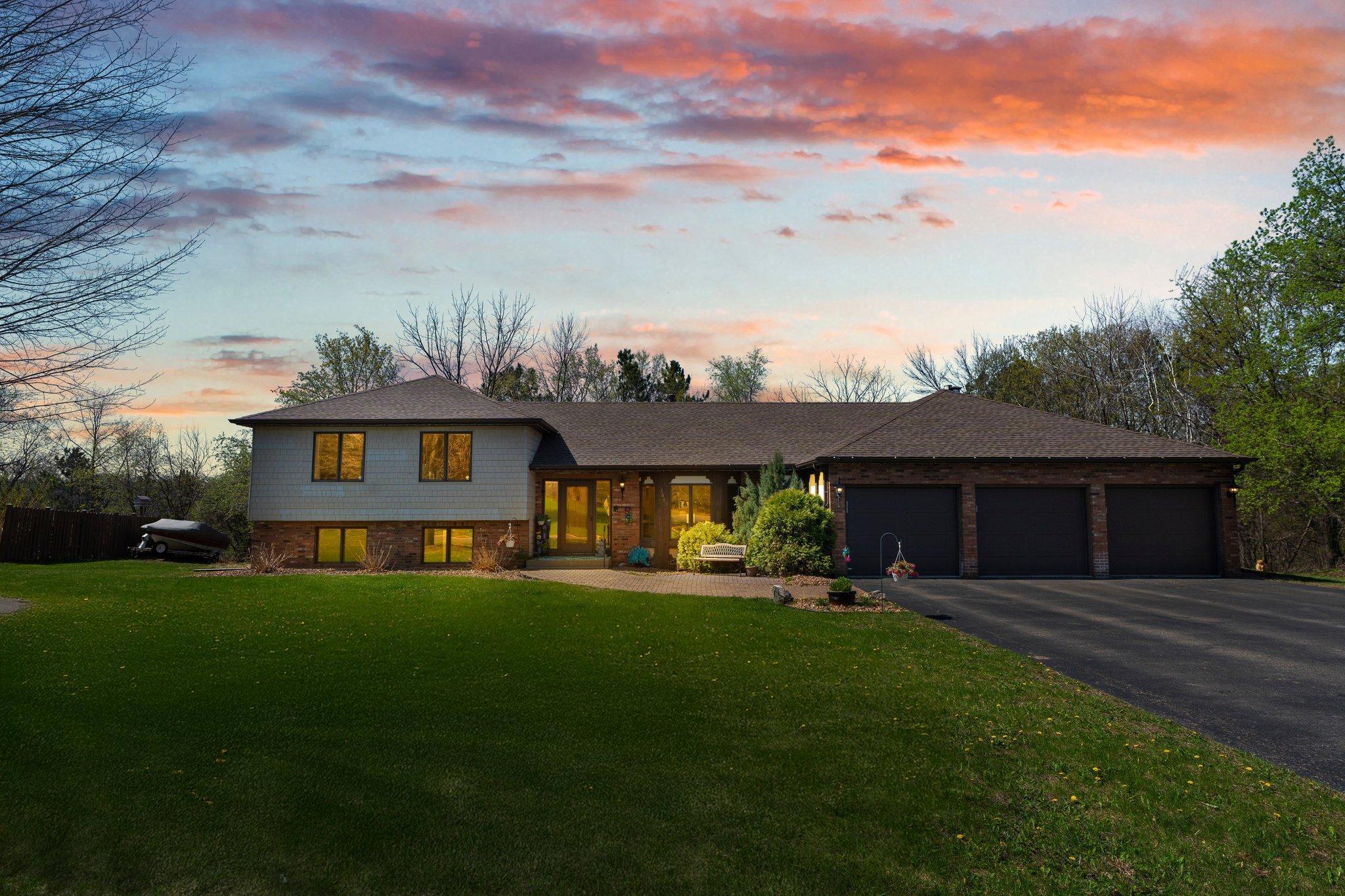3685 BIRCHPOND ROAD
3685 Birchpond Road, Eagan, 55122, MN
-
Property type : Single Family Residence
-
Zip code: 55122
-
Street: 3685 Birchpond Road
-
Street: 3685 Birchpond Road
Bathrooms: 3
Year: 1979
Listing Brokerage: Re/Max Advantage Plus
FEATURES
- Range
- Refrigerator
- Washer
- Dryer
- Microwave
- Dishwasher
- Water Softener Owned
- Central Vacuum
DETAILS
Coming Soon! – A One-of-a-Kind Opportunity! Get ready to fall in love with this unique 4-level home featuring 5 spacious bedrooms, a dedicated work out space plus a mother-in-law apartment! Tucked away on 1.4 wooded acres with a private pond, this is the private escape you've been dreaming of. Seller is relocating—which means this incredible home is up for grabs! Inside, you'll find: Two cozy living rooms, each with a fireplace (one gas, one wood-burning!) Gorgeous primary bathroom with a tile shower. Updated kitchen with a stainless steel fridge and beautiful granite countertops. Walkout to a huge deck—perfect for summer nights! Three-season porch with a built-in BBQ (yes, built-in BBQ!) Oversized, heated 3-car garage for all your toys and hobbies Lower-level kitchen—perfect for guests, rental income, or multi-generational living! This is a home you truly have to see to believe! Don’t miss your chance to snag this rare gem. Call today to set up your private tour!
INTERIOR
Bedrooms: 5
Fin ft² / Living Area: 3820 ft²
Below Ground Living: 1910ft²
Bathrooms: 3
Above Ground Living: 1910ft²
-
Basement Details: Block, Daylight/Lookout Windows, Drain Tiled, Finished, Sump Pump, Walkout,
Appliances Included:
-
- Range
- Refrigerator
- Washer
- Dryer
- Microwave
- Dishwasher
- Water Softener Owned
- Central Vacuum
EXTERIOR
Air Conditioning: Central Air
Garage Spaces: 3
Construction Materials: N/A
Foundation Size: 1910ft²
Unit Amenities:
-
- Patio
- Kitchen Window
- Deck
- Porch
- Natural Woodwork
- Hardwood Floors
- Ceiling Fan(s)
- Walk-In Closet
- Washer/Dryer Hookup
- Security System
- Tile Floors
Heating System:
-
- Forced Air
ROOMS
| Main | Size | ft² |
|---|---|---|
| Living Room | 16x15 | 256 ft² |
| Dining Room | 15x11 | 225 ft² |
| Family Room | 19x14 | 361 ft² |
| Kitchen | 12x10 | 144 ft² |
| Informal Dining Room | 12x10 | 144 ft² |
| Three Season Porch | 12x12 | 144 ft² |
| Deck | 38x14 | 1444 ft² |
| Upper | Size | ft² |
|---|---|---|
| Bedroom 1 | 16x15 | 256 ft² |
| Bedroom 2 | 12x12 | 144 ft² |
| Bedroom 3 | 12x11 | 144 ft² |
| Bedroom 4 | 11x10 | 121 ft² |
| Lower | Size | ft² |
|---|---|---|
| Bedroom 5 | 11x11 | 121 ft² |
LOT
Acres: N/A
Lot Size Dim.: 1.4 Acres
Longitude: 44.8227
Latitude: -93.1866
Zoning: Residential-Single Family
FINANCIAL & TAXES
Tax year: 2024
Tax annual amount: $4,596
MISCELLANEOUS
Fuel System: N/A
Sewer System: City Sewer/Connected
Water System: City Water/Connected
ADITIONAL INFORMATION
MLS#: NST7733287
Listing Brokerage: Re/Max Advantage Plus

ID: 3580595
Published: May 02, 2025
Last Update: May 02, 2025
Views: 3






