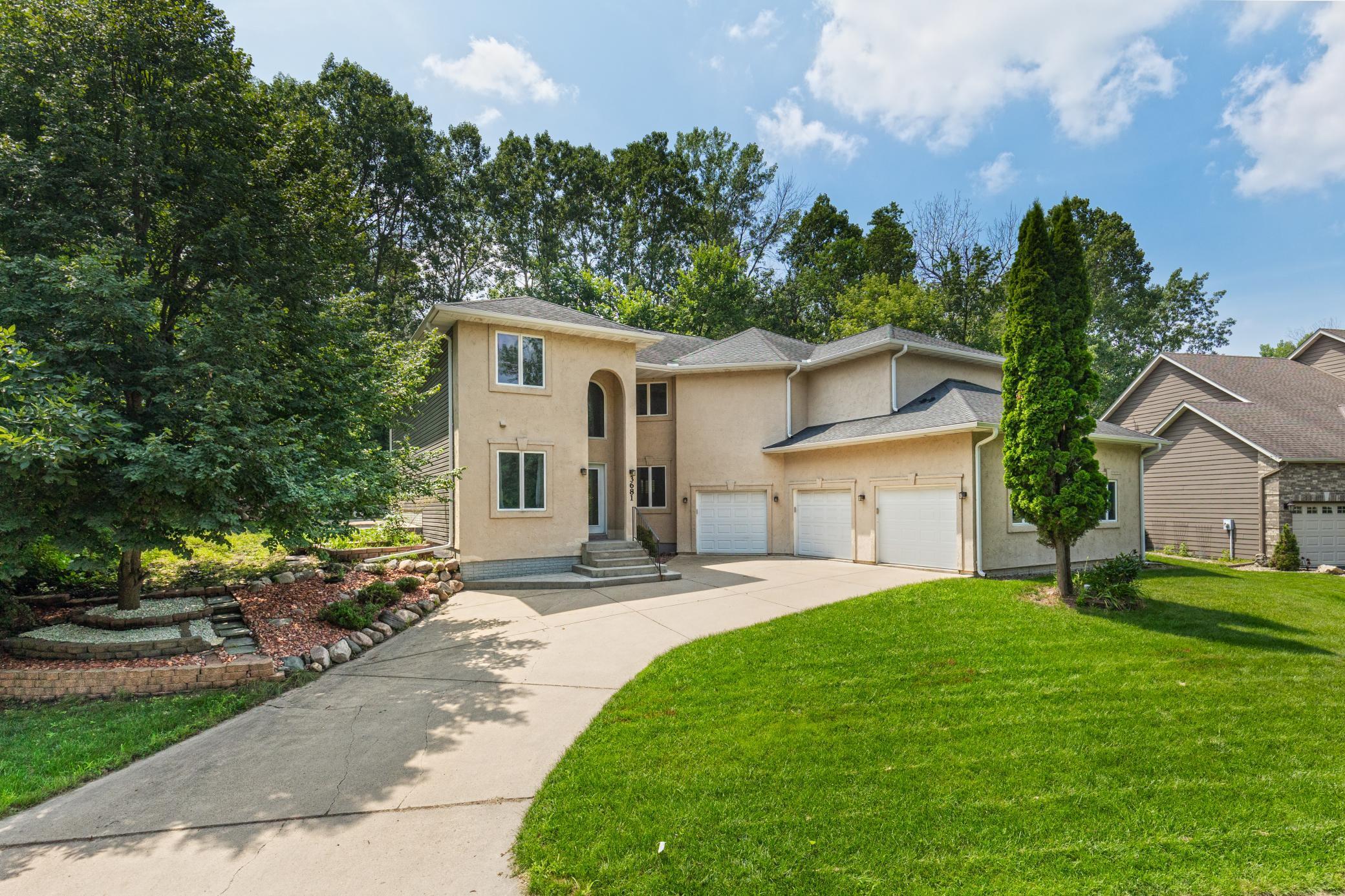3681 ROBIN LANE
3681 Robin Lane, Saint Paul (Eagan), 55122, MN
-
Price: $650,000
-
Status type: For Sale
-
City: Saint Paul (Eagan)
-
Neighborhood: Blackhawk Forest
Bedrooms: 5
Property Size :4469
-
Listing Agent: NST16645,NST86520
-
Property type : Single Family Residence
-
Zip code: 55122
-
Street: 3681 Robin Lane
-
Street: 3681 Robin Lane
Bathrooms: 5
Year: 2000
Listing Brokerage: Coldwell Banker Burnet
FEATURES
- Range
- Refrigerator
- Washer
- Dryer
- Microwave
- Exhaust Fan
- Dishwasher
- Water Softener Owned
- Disposal
- Humidifier
- Air-To-Air Exchanger
- Gas Water Heater
- Stainless Steel Appliances
DETAILS
Custom built, executive home nestled on a private, wooded lot in Eagan! Breathtaking two story great room with walls of windows and beautiful hardwood floors. Spacious Kitchen with nearby formal and informal dining. Main level laundry, mudroom and home office space. Four bedrooms plus a loft upstairs, including a grand primary suite with full bathroom & walk-in closet. Finished lower level with a fifth bedroom and versatile family room space. Step outside to the low-maintenance, extensively landscaped lot with an abundance of mature trees. Exceptional entertaining spaces, inside and out! Newer appliances and top notch mechanicals. Stucco and vinyl exterior. Hurry, this exceptional home will not last!
INTERIOR
Bedrooms: 5
Fin ft² / Living Area: 4469 ft²
Below Ground Living: 558ft²
Bathrooms: 5
Above Ground Living: 3911ft²
-
Basement Details: Daylight/Lookout Windows, Drain Tiled, Egress Window(s), Finished, Full, Concrete, Sump Pump,
Appliances Included:
-
- Range
- Refrigerator
- Washer
- Dryer
- Microwave
- Exhaust Fan
- Dishwasher
- Water Softener Owned
- Disposal
- Humidifier
- Air-To-Air Exchanger
- Gas Water Heater
- Stainless Steel Appliances
EXTERIOR
Air Conditioning: Central Air
Garage Spaces: 3
Construction Materials: N/A
Foundation Size: 2071ft²
Unit Amenities:
-
- Hardwood Floors
- Ceiling Fan(s)
- Vaulted Ceiling(s)
- French Doors
- Tile Floors
- Primary Bedroom Walk-In Closet
Heating System:
-
- Forced Air
ROOMS
| Main | Size | ft² |
|---|---|---|
| Foyer | 5'x13' | 65 ft² |
| Living Room | 13'x11' | 143 ft² |
| Dining Room | 11'x18' | 198 ft² |
| Kitchen | 22'x13' | 286 ft² |
| Great Room | 20'x16' | 320 ft² |
| Office | 9'x9' | 81 ft² |
| Upper | Size | ft² |
|---|---|---|
| Bedroom 1 | 24'x14' | 336 ft² |
| Bedroom 2 | 11'x12' | 132 ft² |
| Bedroom 3 | 14'x14' | 196 ft² |
| Bedroom 4 | 11'x14' | 154 ft² |
| Loft | 8'x11' | 88 ft² |
| Lower | Size | ft² |
|---|---|---|
| Family Room | 20'x16' | 320 ft² |
| Patio | 10'x11' | 110 ft² |
| Bedroom 5 | 12'x12' | 144 ft² |
LOT
Acres: N/A
Lot Size Dim.: 80x73x181x180
Longitude: 44.8224
Latitude: -93.1953
Zoning: Residential-Single Family
FINANCIAL & TAXES
Tax year: 2025
Tax annual amount: $6,962
MISCELLANEOUS
Fuel System: N/A
Sewer System: City Sewer/Connected
Water System: City Water/Connected
ADDITIONAL INFORMATION
MLS#: NST7777084
Listing Brokerage: Coldwell Banker Burnet

ID: 3945780
Published: July 30, 2025
Last Update: July 30, 2025
Views: 5






