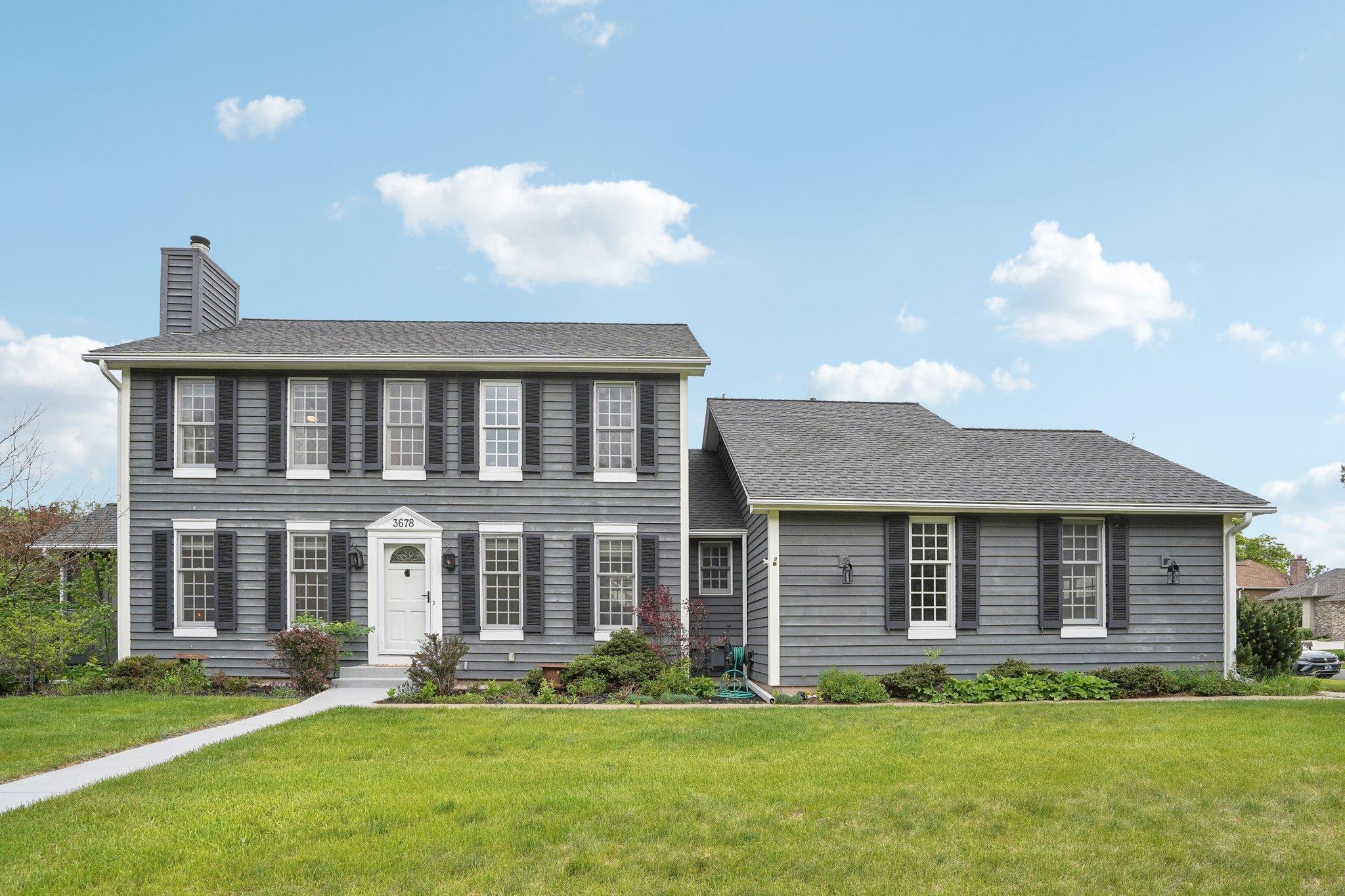3678 OAK CREEK DRIVE
3678 Oak Creek Drive, Saint Paul (Vadnais Heights), 55127, MN
-
Price: $599,900
-
Status type: For Sale
-
Neighborhood: Where The Creek Bends
Bedrooms: 4
Property Size :3592
-
Listing Agent: NST21063,NST18007
-
Property type : Single Family Residence
-
Zip code: 55127
-
Street: 3678 Oak Creek Drive
-
Street: 3678 Oak Creek Drive
Bathrooms: 4
Year: 1989
Listing Brokerage: Redfin Corporation
FEATURES
- Range
- Refrigerator
- Washer
- Dryer
- Microwave
- Exhaust Fan
- Dishwasher
- Water Softener Owned
- Disposal
- Cooktop
- Wall Oven
- Humidifier
- Air-To-Air Exchanger
- Central Vacuum
- Electronic Air Filter
- Electric Water Heater
- Double Oven
- ENERGY STAR Qualified Appliances
DETAILS
Located on a peaceful cul-de-sac, this well-cared-for 4-bedroom, 4-bathroom home offers a comfortable blend of traditional charm and modern updates. With generously sized rooms throughout, it provides a flexible layout suited for everyday living and casual entertaining. The kitchen features quality appliances and tasteful finishes, opening to a casual dining area and a spacious family room. Two fireplaces add a cozy touch to the living areas, while heated floors in select spaces offer added comfort. Updated windows allow for plenty of natural light and help showcase the home’s thoughtful design and craftsmanship. Upstairs, the primary suite provides a quiet retreat, while a recently updated bathroom includes an improved sink and cabinetry for added function. The finished lower level adds versatility, including a fourth bedroom, full bathroom, and a media room ideal for relaxing or hosting movie nights. Additional conveniences include a spacious mudroom and laundry area with direct access to an oversized two-car garage. Above the garage, enhanced storage space features new flooring, ceiling updates, and easy stair access. A newer furnace ensures consistent heating and cooling throughout the seasons. Outside, the property is surrounded by established landscaping and includes a fully fenced yard, a paver patio off the kitchen, and a charming potting shed—creating a pleasant space for gardening, dining, or simply spending time outdoors. This home offers a practical and inviting setting in a desirable neighborhood—an ideal place to settle in and make your own.
INTERIOR
Bedrooms: 4
Fin ft² / Living Area: 3592 ft²
Below Ground Living: 1080ft²
Bathrooms: 4
Above Ground Living: 2512ft²
-
Basement Details: Block, Daylight/Lookout Windows, Drain Tiled, Drainage System, Egress Window(s), Finished, Full, Owner Access, Storage Space, Sump Pump,
Appliances Included:
-
- Range
- Refrigerator
- Washer
- Dryer
- Microwave
- Exhaust Fan
- Dishwasher
- Water Softener Owned
- Disposal
- Cooktop
- Wall Oven
- Humidifier
- Air-To-Air Exchanger
- Central Vacuum
- Electronic Air Filter
- Electric Water Heater
- Double Oven
- ENERGY STAR Qualified Appliances
EXTERIOR
Air Conditioning: Central Air,Whole House Fan,Zoned
Garage Spaces: 2
Construction Materials: N/A
Foundation Size: 1256ft²
Unit Amenities:
-
- Patio
- Kitchen Window
- Porch
- Hardwood Floors
- Ceiling Fan(s)
- Walk-In Closet
- Vaulted Ceiling(s)
- Washer/Dryer Hookup
- In-Ground Sprinkler
- Kitchen Center Island
- Wet Bar
- Tile Floors
- Primary Bedroom Walk-In Closet
Heating System:
-
- Forced Air
- Radiant Floor
- Fireplace(s)
- Space Heater
- Zoned
- Humidifier
ROOMS
| Main | Size | ft² |
|---|---|---|
| Living Room | 12x15 | 144 ft² |
| Dining Room | 12x13 | 144 ft² |
| Family Room | 17x13 | 289 ft² |
| Three Season Porch | 8x15 | 64 ft² |
| Upper | Size | ft² |
|---|---|---|
| Bedroom 1 | 12x17 | 144 ft² |
| Bedroom 2 | 12x10 | 144 ft² |
| Bedroom 3 | 11x11 | 121 ft² |
| Basement | Size | ft² |
|---|---|---|
| Bedroom 4 | 11x14 | 121 ft² |
| Family Room | 13x11 | 169 ft² |
| Recreation Room | 16x11 | 256 ft² |
LOT
Acres: N/A
Lot Size Dim.: 100x138
Longitude: 45.0524
Latitude: -93.0838
Zoning: Residential-Single Family
FINANCIAL & TAXES
Tax year: 2024
Tax annual amount: $7,962
MISCELLANEOUS
Fuel System: N/A
Sewer System: City Sewer/Connected
Water System: City Water/Connected
ADITIONAL INFORMATION
MLS#: NST7757613
Listing Brokerage: Redfin Corporation

ID: 3773545
Published: June 11, 2025
Last Update: June 11, 2025
Views: 8






