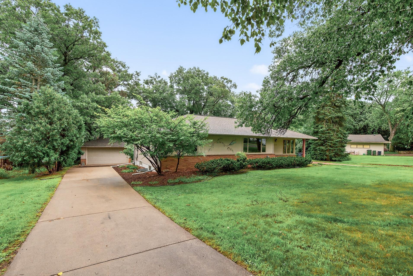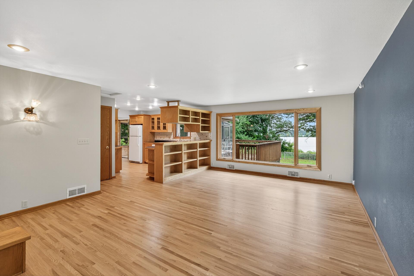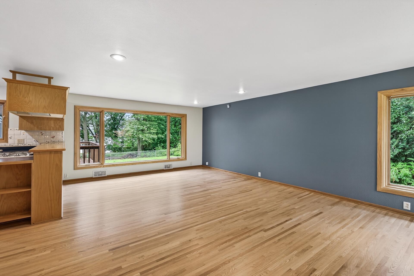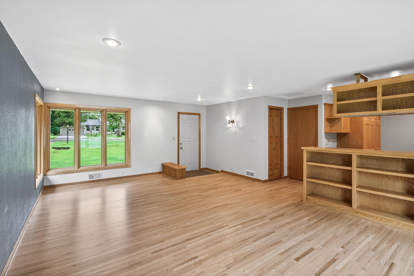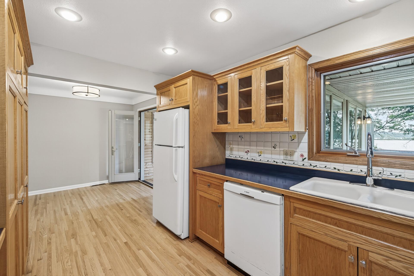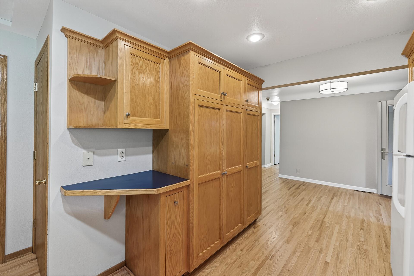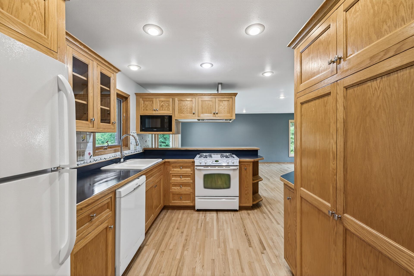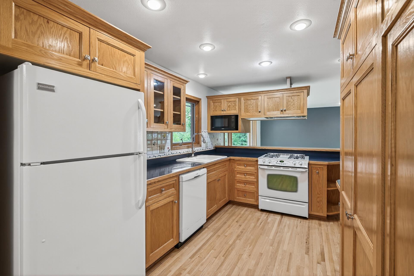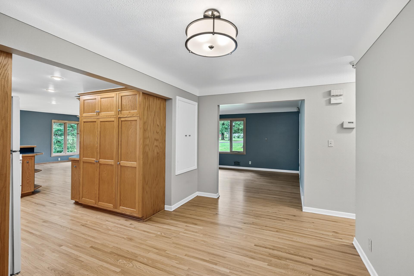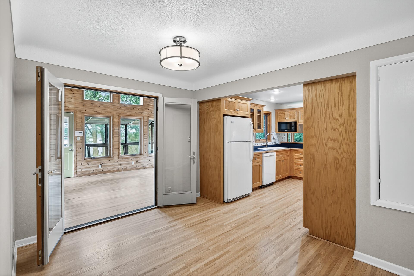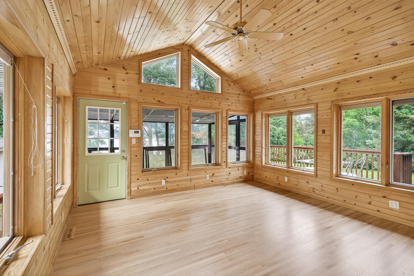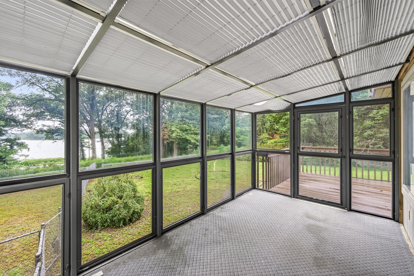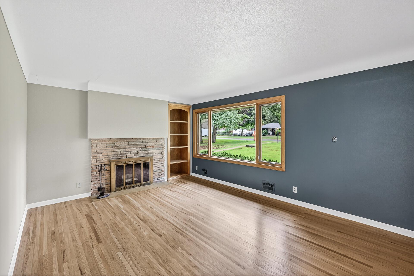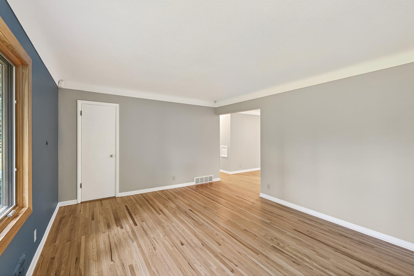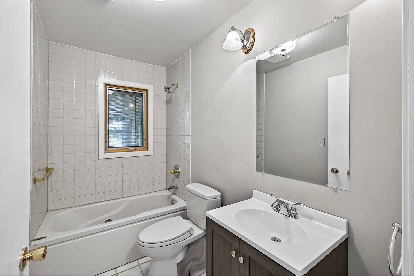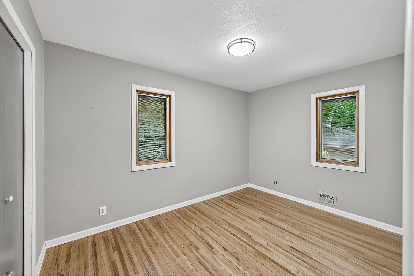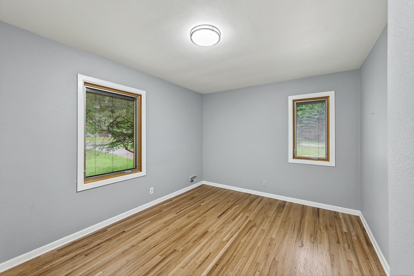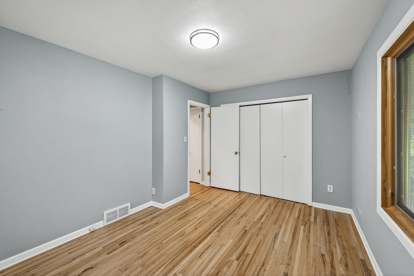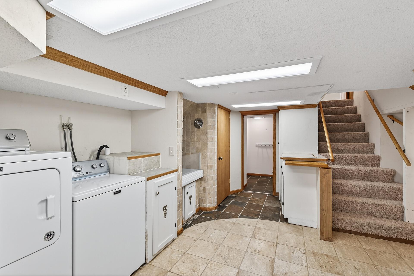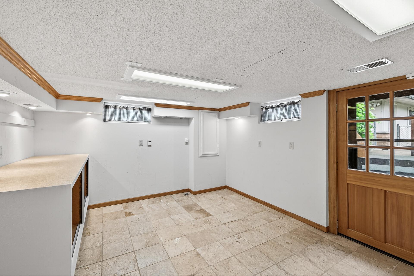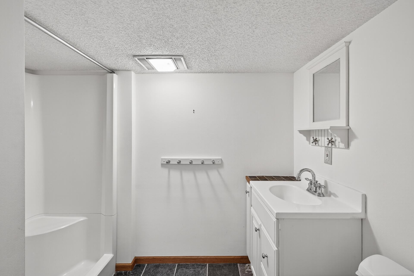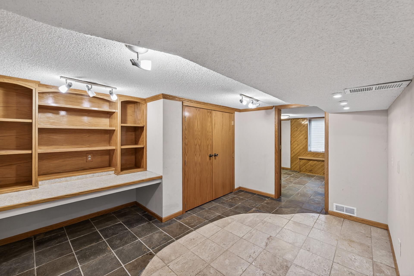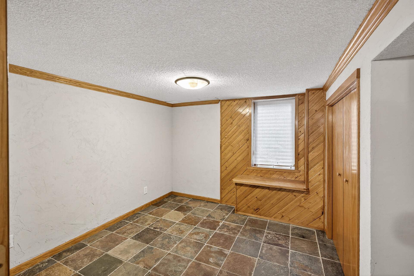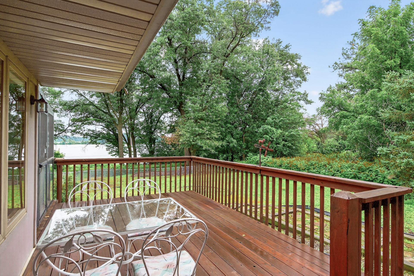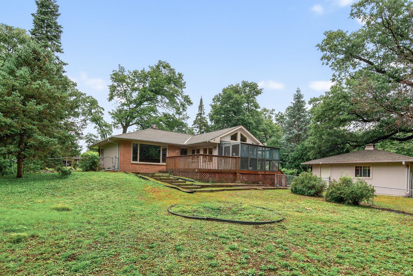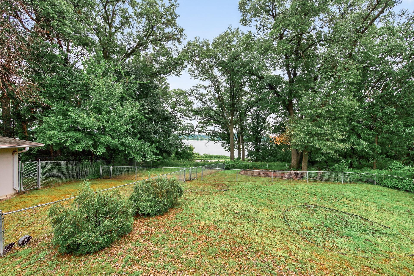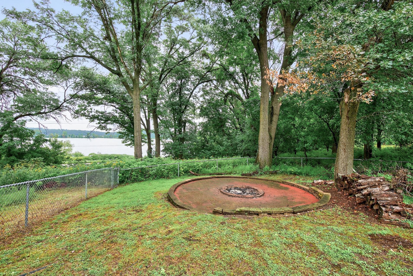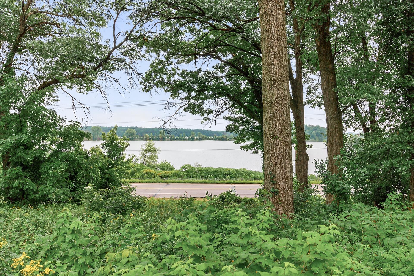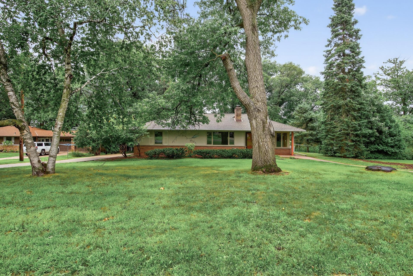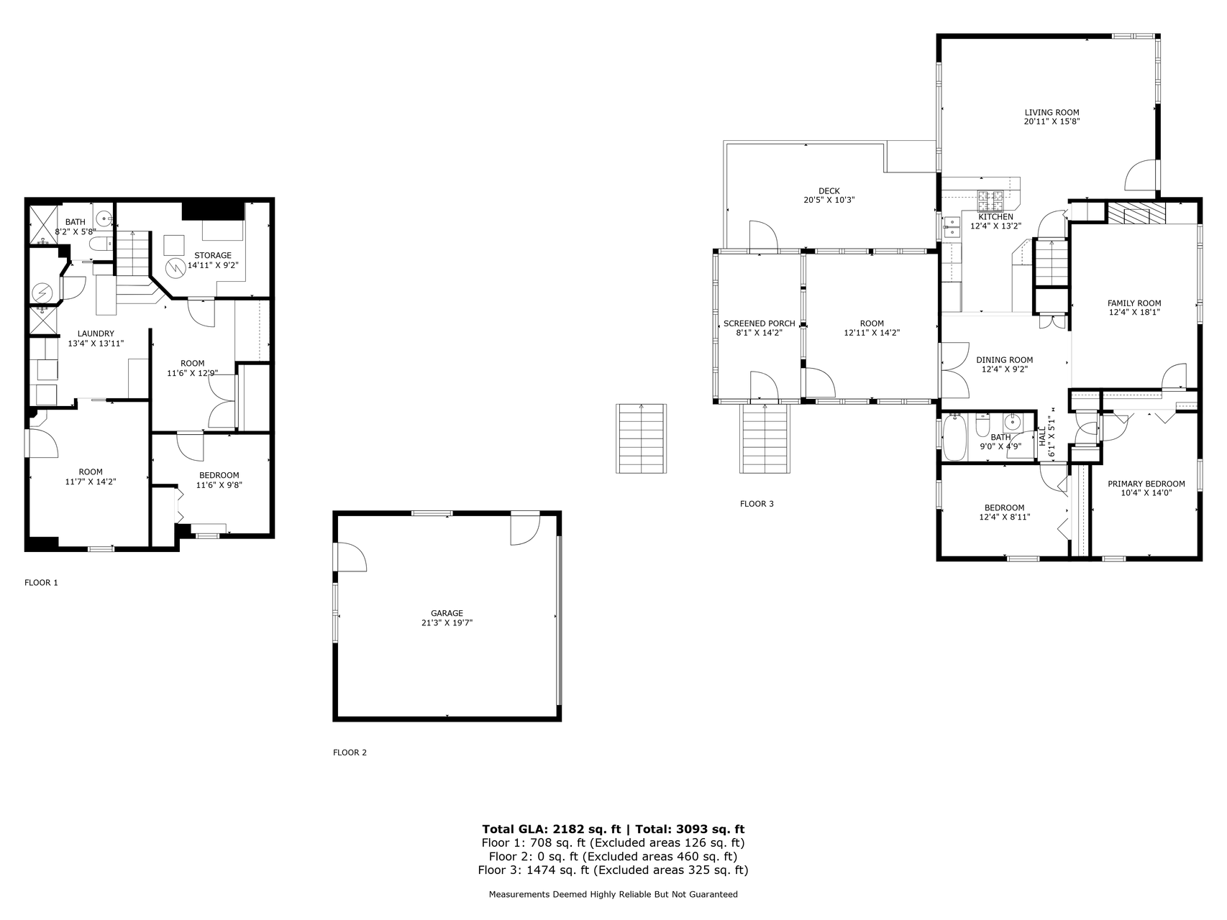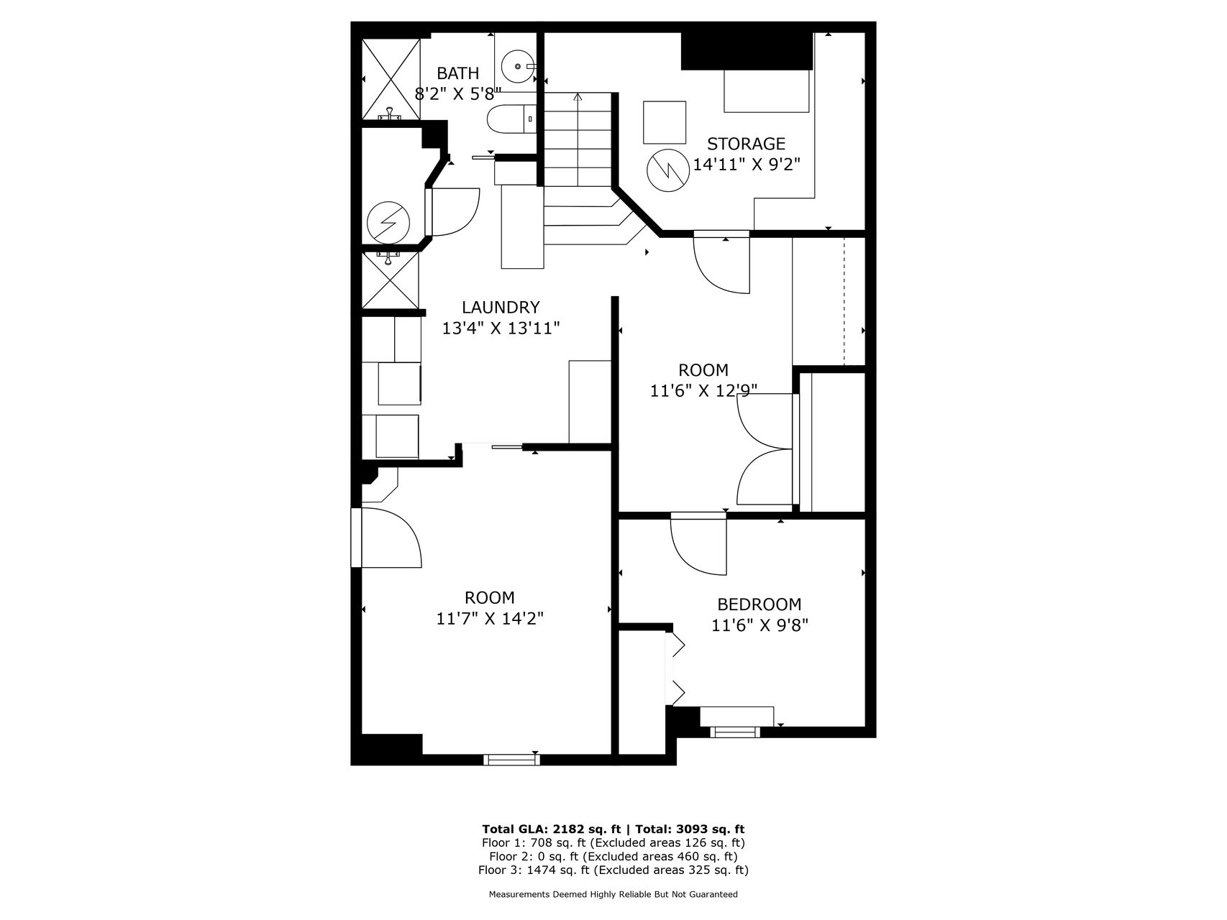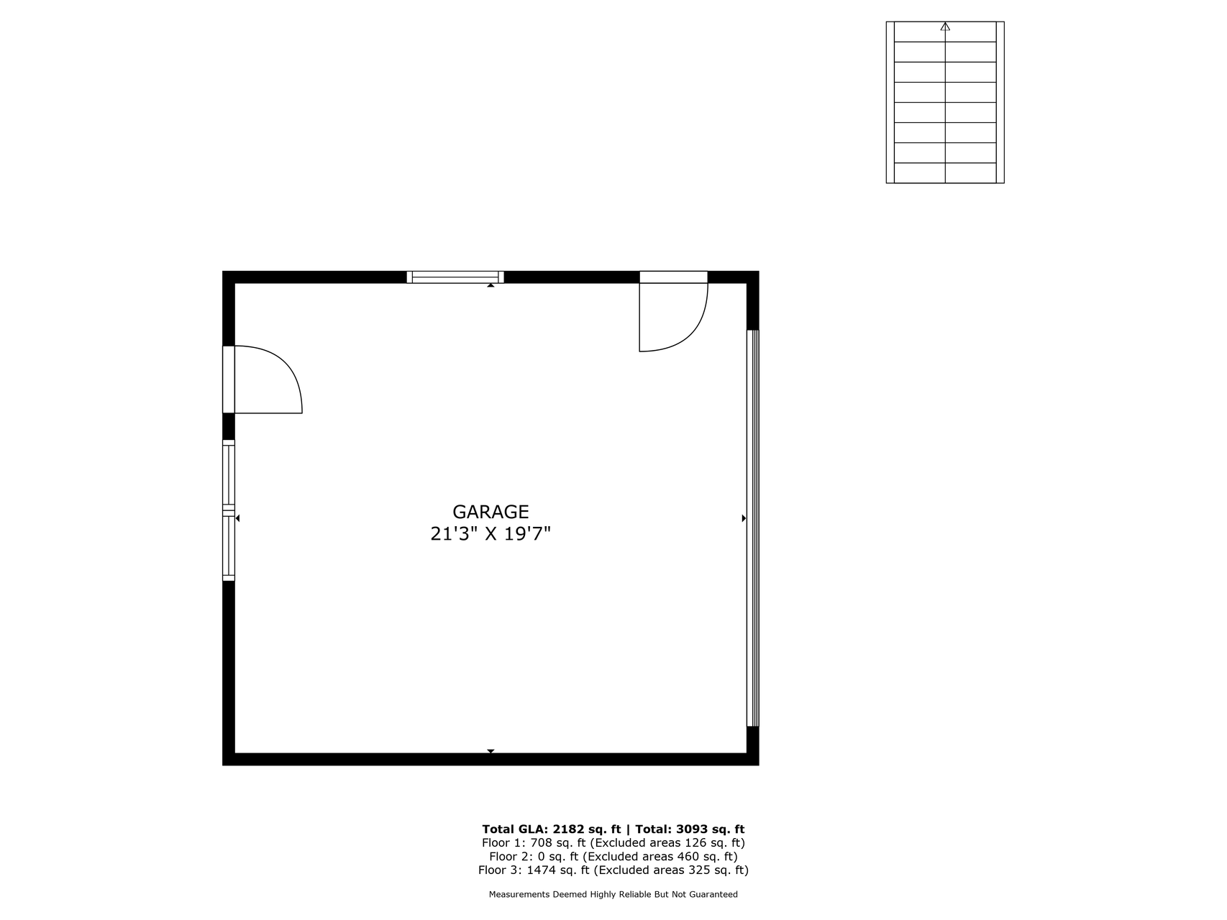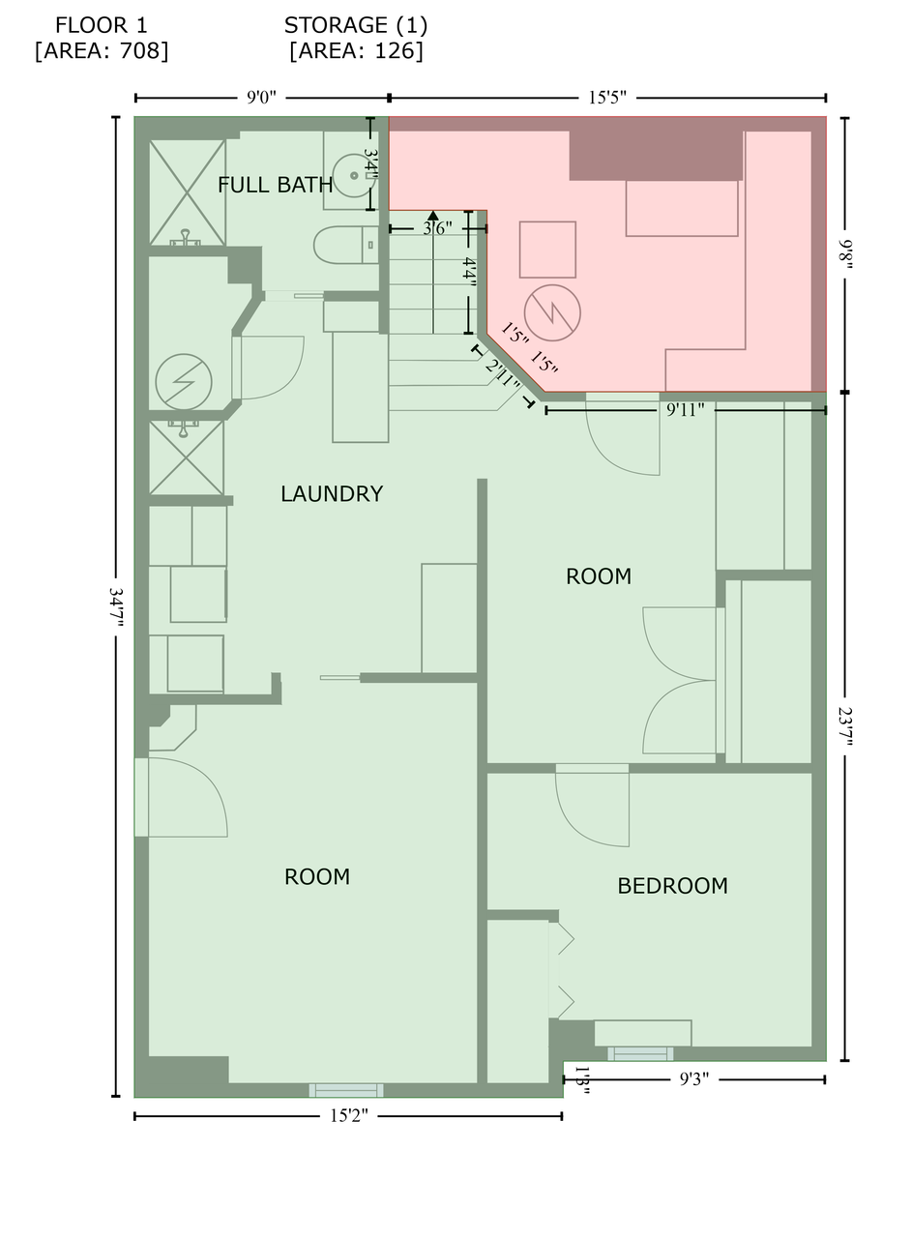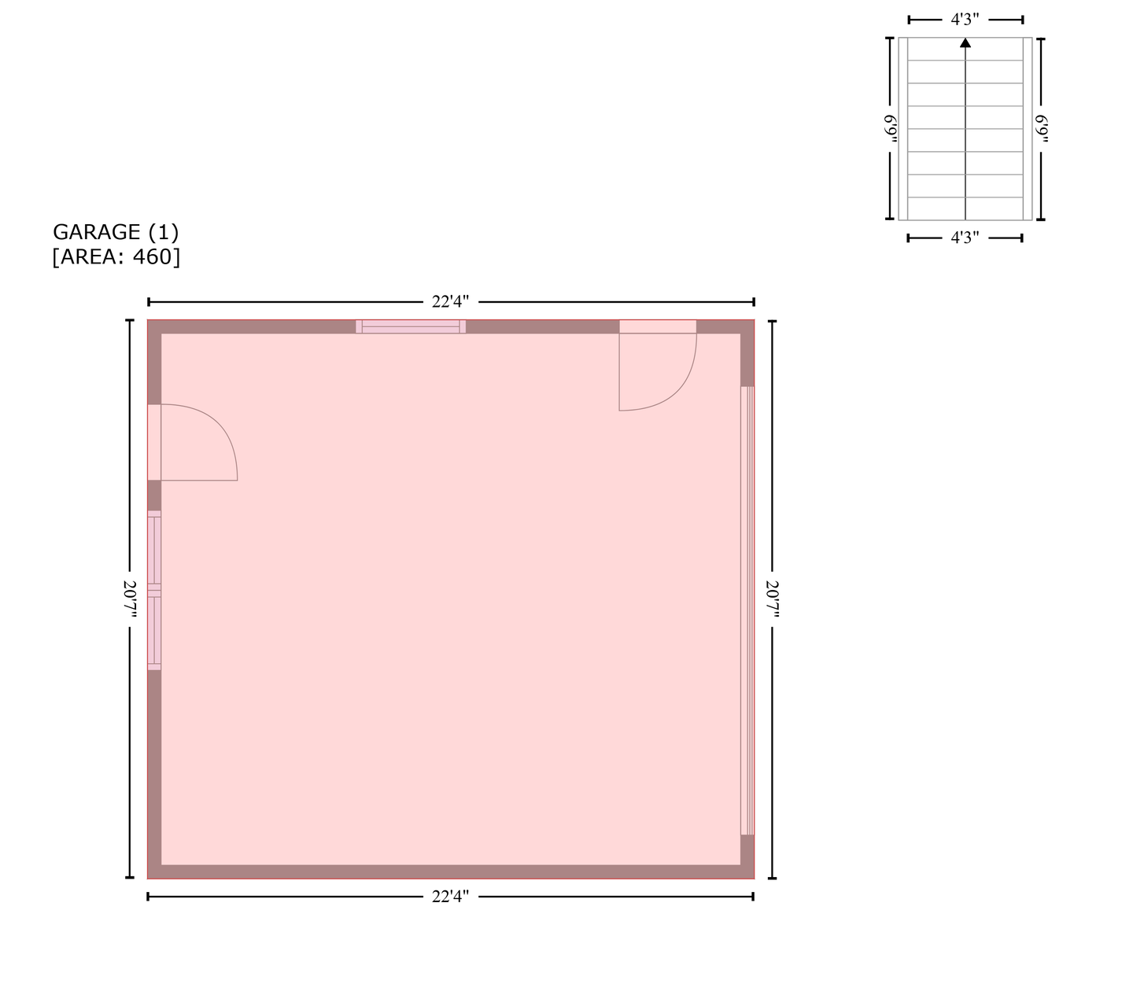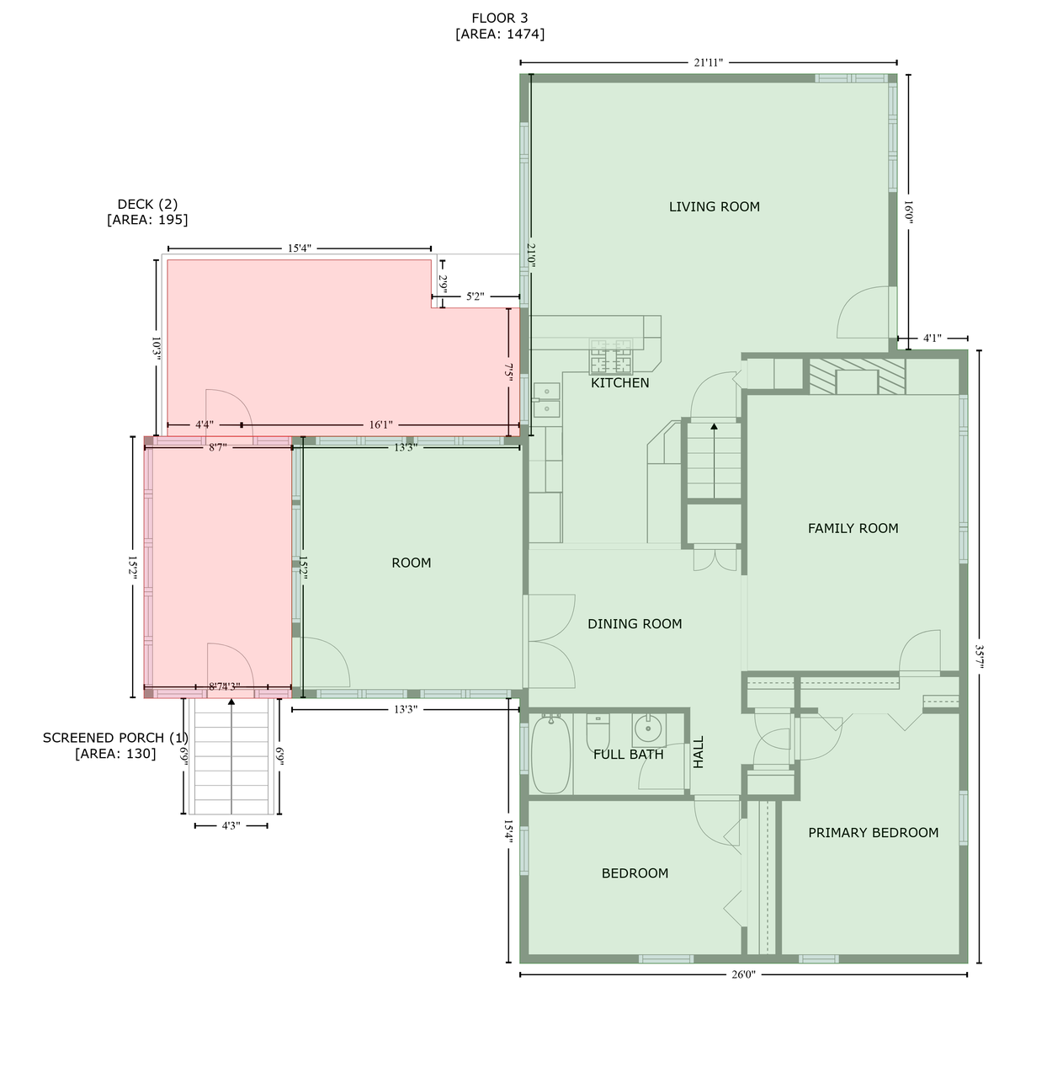3672 RUSTIC PLACE
3672 Rustic Place, Saint Paul (Shoreview), 55126, MN
-
Price: $450,000
-
Status type: For Sale
-
City: Saint Paul (Shoreview)
-
Neighborhood: Rowe & Knudsons Wooded, Home
Bedrooms: 3
Property Size :2182
-
Listing Agent: NST1000192,NST81925
-
Property type : Single Family Residence
-
Zip code: 55126
-
Street: 3672 Rustic Place
-
Street: 3672 Rustic Place
Bathrooms: 2
Year: 1953
Listing Brokerage: Core Realty LLC
FEATURES
- Range
- Refrigerator
- Washer
- Dryer
- Microwave
- Exhaust Fan
- Dishwasher
DETAILS
Welcome to lakeside living at its finest! This one story home sits on a serene .65-acre lot overlooking picturesque Vadnais Lake, offering a lifestyle that feels like a retreat every single day. Step through the front door and prepare for a moment that takes your breath away—the expansive picture window frames a stunning view of the water, immediately setting the tone for the home’s tranquil ambiance. Outdoors, the property is a dream. Mature trees, a chain-link fenced yard, and a bonfire pit create the perfect setting for gatherings. Multiple spaces invite you to savor the view: the four-season cedar-lined porch with vaulted ceilings and transom windows, the glass-screened porch designed for entertaining, or the spacious deck where you can sip morning coffee while watching the sunrise over the lake. Inside, the updated oak kitchen cabinetry, shelving, and breakfast bar blend warmth with function. Ample counter space makes cooking and baking a joy. Refinished oak floors on the main level shine like new, while the cozy wood-burning fireplace in the family room adds charm and comfort. The lower level extends the home’s versatility with a dog grooming station, 3/4 bath, office with walkout (previously used as an artist’s studio), a third bedroom, hobby room, and ample storage. Hardie board siding completes the home’s pristine exterior, ensuring both beauty and durability. Nestled on a quiet street with minimal traffic and no through roads, this home offers an unmatched setting complete with serenity, and lake views bar none.
INTERIOR
Bedrooms: 3
Fin ft² / Living Area: 2182 ft²
Below Ground Living: 708ft²
Bathrooms: 2
Above Ground Living: 1474ft²
-
Basement Details: Block, Daylight/Lookout Windows, Egress Window(s), Full, Partially Finished, Storage Space, Walkout,
Appliances Included:
-
- Range
- Refrigerator
- Washer
- Dryer
- Microwave
- Exhaust Fan
- Dishwasher
EXTERIOR
Air Conditioning: Central Air
Garage Spaces: 2
Construction Materials: N/A
Foundation Size: 1474ft²
Unit Amenities:
-
- Kitchen Window
- Deck
- Natural Woodwork
- Hardwood Floors
- Sun Room
- Ceiling Fan(s)
- Vaulted Ceiling(s)
- Tile Floors
- Main Floor Primary Bedroom
Heating System:
-
- Forced Air
ROOMS
| Main | Size | ft² |
|---|---|---|
| Living Room | 21x16 | 441 ft² |
| Family Room | 12x18 | 144 ft² |
| Bedroom 1 | 10x14 | 100 ft² |
| Bedroom 2 | 12x9 | 144 ft² |
| Dining Room | 12x7 | 144 ft² |
| Kitchen | 12x13 | 144 ft² |
| Sun Room | 13x14 | 169 ft² |
| Deck | 20x10 | 400 ft² |
| Three Season Porch | 14x8 | 196 ft² |
| Lower | Size | ft² |
|---|---|---|
| Bedroom 3 | 11.5x10 | 131.29 ft² |
| Hobby Room | 11.5x13 | 131.29 ft² |
| Office | 12x14 | 144 ft² |
| Storage | 15x9 | 225 ft² |
LOT
Acres: N/A
Lot Size Dim.: 100x282
Longitude: 45.0525
Latitude: -93.107
Zoning: Residential-Single Family
FINANCIAL & TAXES
Tax year: 2025
Tax annual amount: $6,015
MISCELLANEOUS
Fuel System: N/A
Sewer System: City Sewer/Connected
Water System: City Water/Connected
ADDITIONAL INFORMATION
MLS#: NST7791285
Listing Brokerage: Core Realty LLC

ID: 4035210
Published: August 23, 2025
Last Update: August 23, 2025
Views: 13


