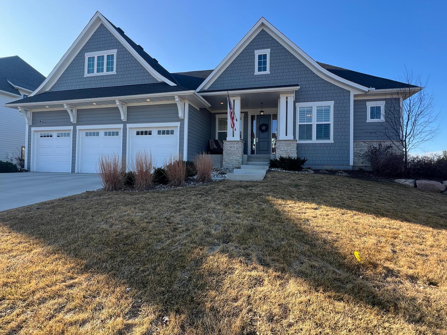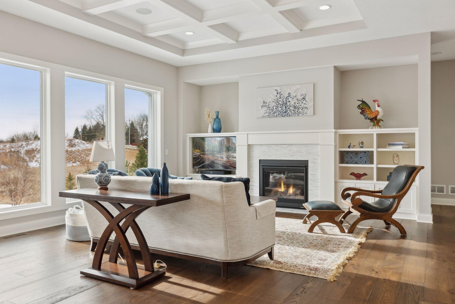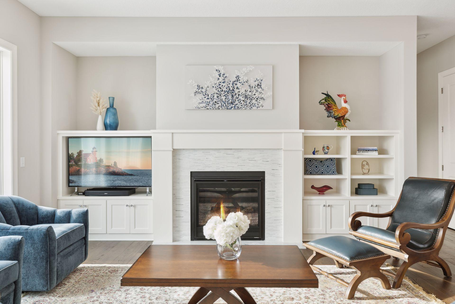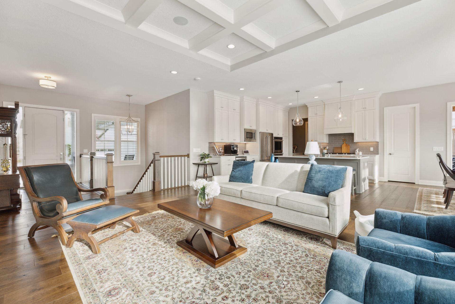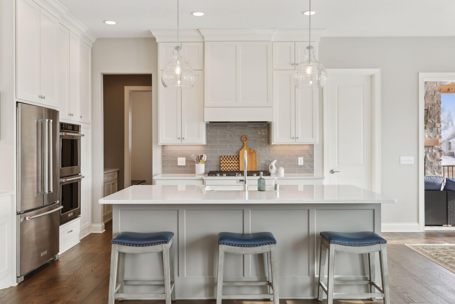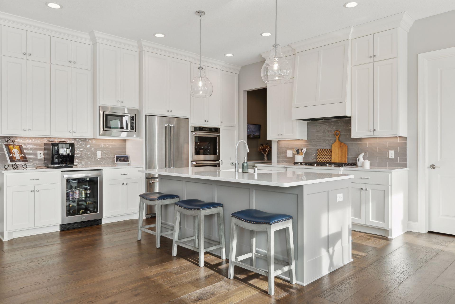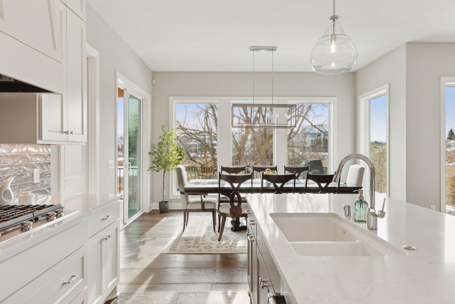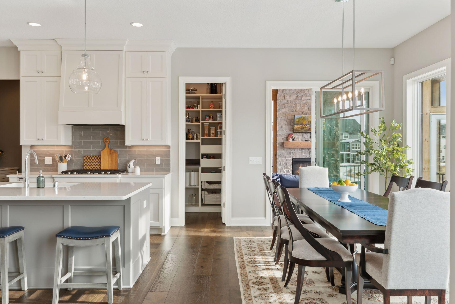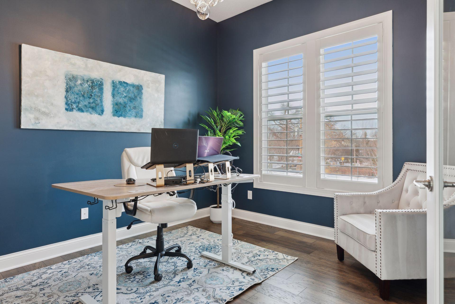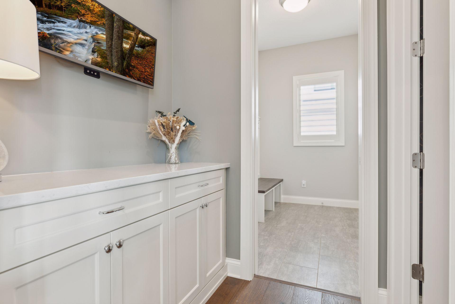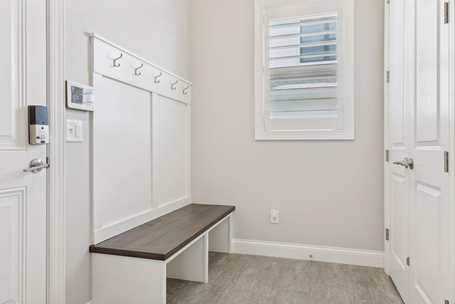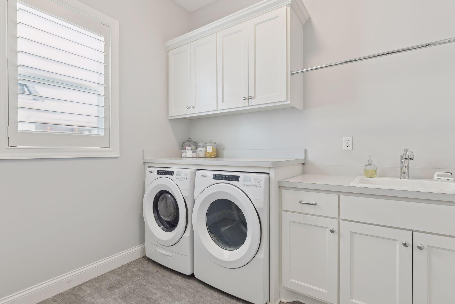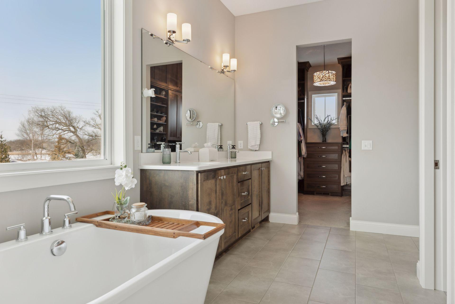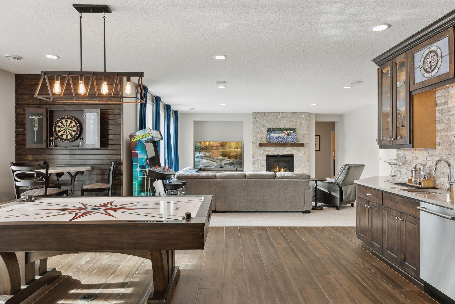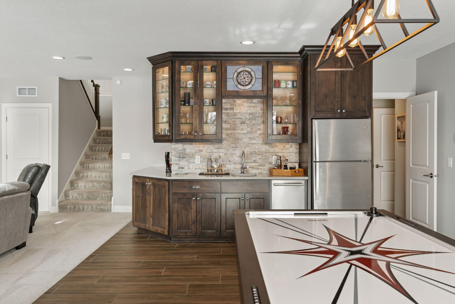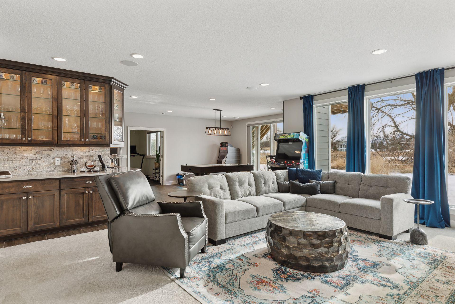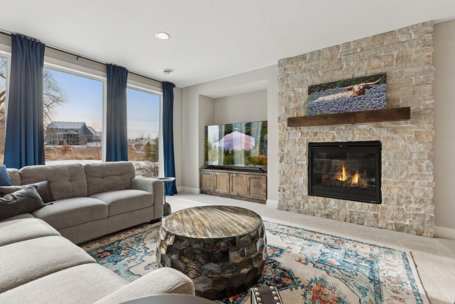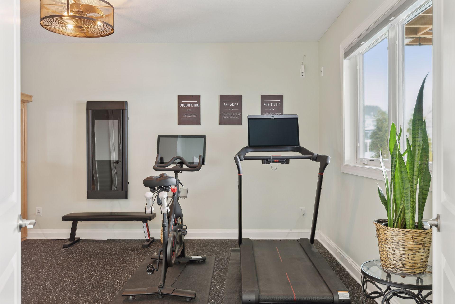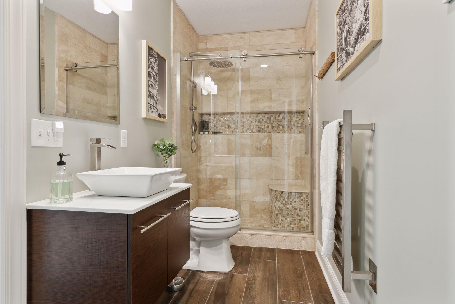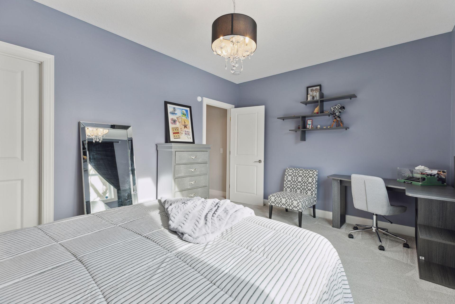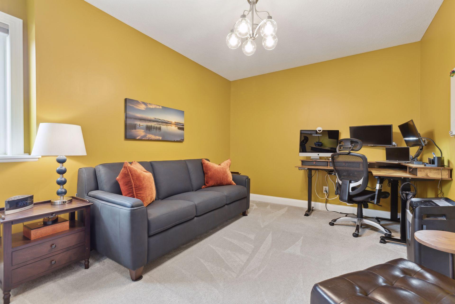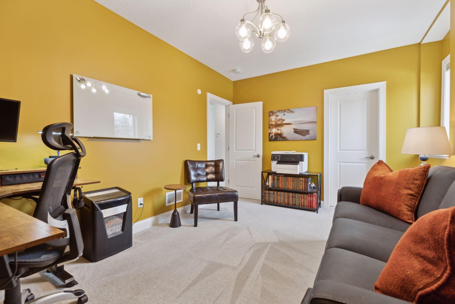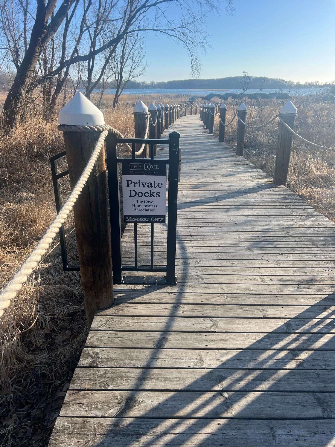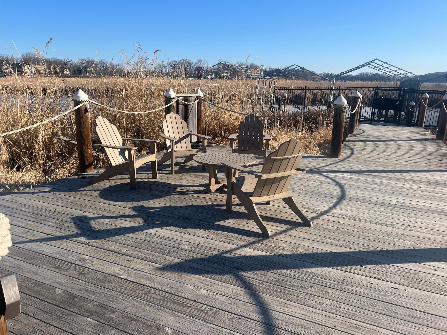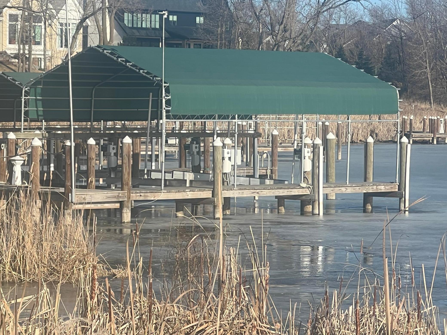3671 WOODLAND COVE PARKWAY
3671 Woodland Cove Parkway, Excelsior (Minnetrista), 55331, MN
-
Price: $1,499,900
-
Status type: For Sale
-
City: Excelsior (Minnetrista)
-
Neighborhood: Woodland Cove Lake Second Add
Bedrooms: 4
Property Size :3731
-
Listing Agent: NST16633,NST44450
-
Property type : Single Family Residence
-
Zip code: 55331
-
Street: 3671 Woodland Cove Parkway
-
Street: 3671 Woodland Cove Parkway
Bathrooms: 4
Year: 2019
Listing Brokerage: Coldwell Banker Burnet
FEATURES
- Range
- Refrigerator
- Microwave
- Exhaust Fan
- Dishwasher
- Disposal
- Cooktop
- Wall Oven
- Air-To-Air Exchanger
DETAILS
Meticulous former Mississippi model home by Gonyea/Stonegate! Includes a dock on Lake Minnetonka! Open main floor with walls of south-facing expanses of glass, wide-plank wood floors and 10-foot ceilings! Great room with fireplace and built ins! Gourmet chef’s kitchen! Main floor office! Great screened porch with fireplace and steps to private low maintenance deck! Main floor private primary suite with custom built ins, spacious closet and large en suite full bath! Walk-out level features spacious game/family room with lots of windows, fireplace, custom wet bar and built ins! Exercise room/bedroom with attached new bath! Many upgrades! Two additional generous sized bedrooms divided by a private full bath! Oversized, heated garage. Private manicured yard with distant south facing vistas of nature areas and Nine Mile Creek! Quality attention to detail in the fit and finishes! Neighborhood pool, clubhouse and miles of trails!
INTERIOR
Bedrooms: 4
Fin ft² / Living Area: 3731 ft²
Below Ground Living: 1775ft²
Bathrooms: 4
Above Ground Living: 1956ft²
-
Basement Details: Daylight/Lookout Windows, Drain Tiled, Egress Window(s), Finished, Full, Sump Pump, Walkout,
Appliances Included:
-
- Range
- Refrigerator
- Microwave
- Exhaust Fan
- Dishwasher
- Disposal
- Cooktop
- Wall Oven
- Air-To-Air Exchanger
EXTERIOR
Air Conditioning: Central Air
Garage Spaces: 3
Construction Materials: N/A
Foundation Size: 1956ft²
Unit Amenities:
-
- Kitchen Window
- Deck
- Porch
- Hardwood Floors
- Washer/Dryer Hookup
- In-Ground Sprinkler
- Kitchen Center Island
- Wet Bar
- Tile Floors
- Main Floor Primary Bedroom
- Primary Bedroom Walk-In Closet
Heating System:
-
- Forced Air
ROOMS
| Main | Size | ft² |
|---|---|---|
| Living Room | 16x16 | 256 ft² |
| Dining Room | 15x12 | 225 ft² |
| Kitchen | 18x16 | 324 ft² |
| Bedroom 1 | 16x15 | 256 ft² |
| Lower | Size | ft² |
|---|---|---|
| Family Room | 20x16 | 400 ft² |
| Bedroom 2 | 17x12 | 289 ft² |
| Bedroom 3 | 15x11 | 225 ft² |
| Bedroom 4 | 15x11 | 225 ft² |
| Game Room | 18x15 | 324 ft² |
LOT
Acres: N/A
Lot Size Dim.: 95x193x95x187
Longitude: 44.9131
Latitude: -93.6975
Zoning: Residential-Single Family
FINANCIAL & TAXES
Tax year: 2024
Tax annual amount: $5,672
MISCELLANEOUS
Fuel System: N/A
Sewer System: City Sewer/Connected,City Sewer - In Street
Water System: City Water/Connected,City Water - In Street
ADDITIONAL INFORMATION
MLS#: NST7690764
Listing Brokerage: Coldwell Banker Burnet

ID: 3524652
Published: January 18, 2025
Last Update: January 18, 2025
Views: 8


