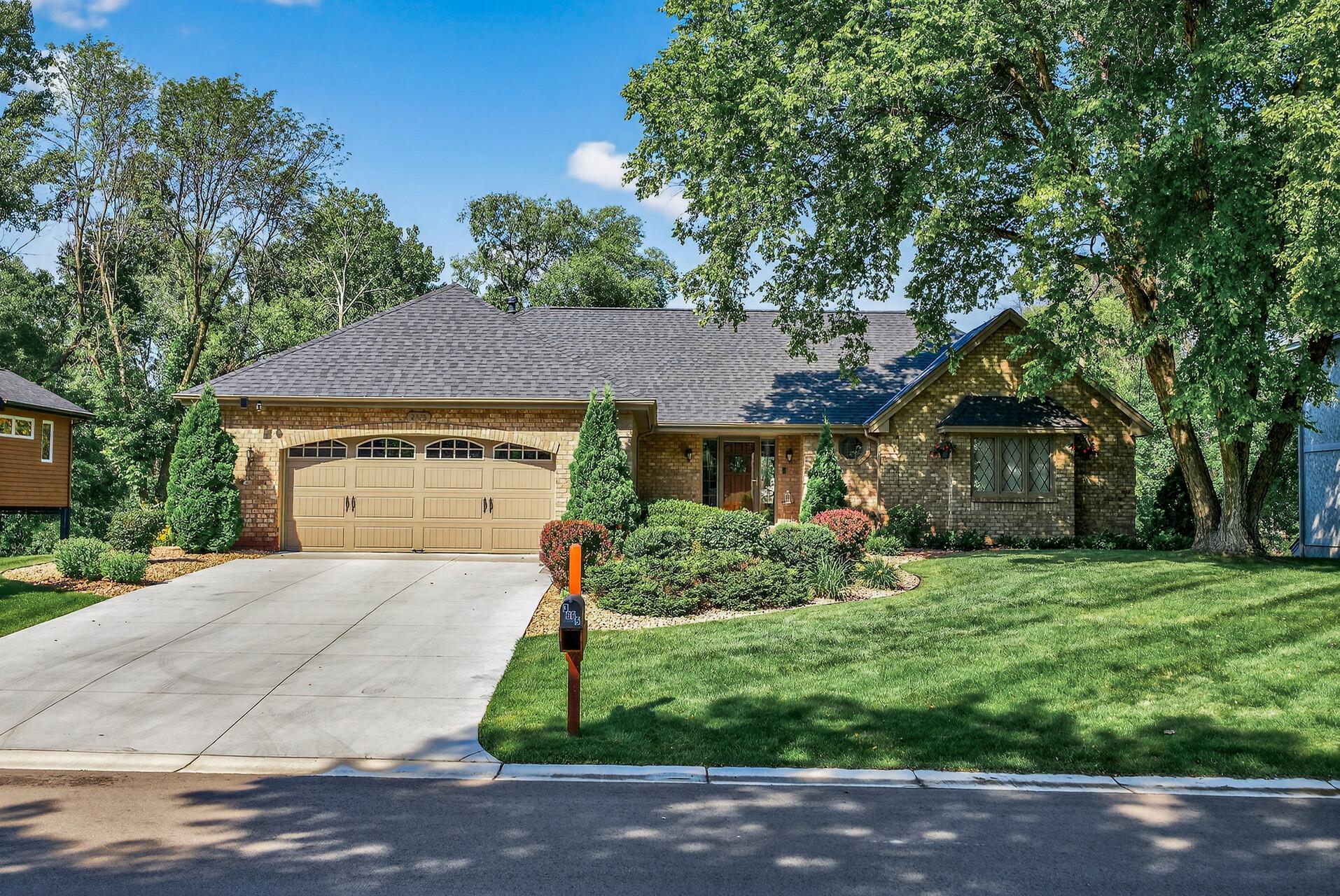3665 VINEWOOD LANE
3665 Vinewood Lane, Minneapolis (Plymouth), 55441, MN
-
Price: $749,900
-
Status type: For Sale
-
City: Minneapolis (Plymouth)
-
Neighborhood: Heritage West
Bedrooms: 4
Property Size :3639
-
Listing Agent: NST16716,NST58335
-
Property type : Single Family Residence
-
Zip code: 55441
-
Street: 3665 Vinewood Lane
-
Street: 3665 Vinewood Lane
Bathrooms: 3
Year: 1986
Listing Brokerage: RE/MAX Results
FEATURES
- Range
- Refrigerator
- Washer
- Dryer
- Microwave
- Dishwasher
- Water Softener Owned
- Central Vacuum
DETAILS
This spacious rambler offers all living facilities on the main level, making it the perfect home for convenience and comfort. The larger primary suite is a retreat of its own, featuring a walk-in closet and an ensuite bath with a separate jetted tub. The heart of the home is the large kitchen with granite countertops, perfect for cooking and entertaining that opens to large family room. Enjoy serene views from the three-season porch, overlooking a scenic pond and lush backyard. The lower level boasts a cozy family room, flex room, three additional bedrooms, with one currently used as an office that can easily double as a bedroom, with direct access to the patio for indoor-outdoor living. Ample storage space throughout and a two-car garage complete this home. Located in a quiet neighborhood, you’ll be just blocks from French Park, with access to regional trails and Medicine Lake. The property is also close to shopping, restaurants, and offers easy access to highways for convenient commuting.
INTERIOR
Bedrooms: 4
Fin ft² / Living Area: 3639 ft²
Below Ground Living: 1723ft²
Bathrooms: 3
Above Ground Living: 1916ft²
-
Basement Details: Daylight/Lookout Windows, Finished, Full, Sump Pump, Walkout,
Appliances Included:
-
- Range
- Refrigerator
- Washer
- Dryer
- Microwave
- Dishwasher
- Water Softener Owned
- Central Vacuum
EXTERIOR
Air Conditioning: Central Air
Garage Spaces: 2
Construction Materials: N/A
Foundation Size: 1916ft²
Unit Amenities:
-
- Patio
- Kitchen Window
- Deck
- Hardwood Floors
- Sun Room
- Washer/Dryer Hookup
- Kitchen Center Island
- Tile Floors
- Main Floor Primary Bedroom
Heating System:
-
- Forced Air
ROOMS
| Main | Size | ft² |
|---|---|---|
| Living Room | 17x16 | 289 ft² |
| Dining Room | 16x12 | 256 ft² |
| Kitchen | 13x12 | 169 ft² |
| Family Room | 17x16 | 289 ft² |
| Bedroom 1 | 16x14 | 256 ft² |
| Laundry | n/a | 0 ft² |
| Foyer | n/a | 0 ft² |
| Porch | 12x12 | 144 ft² |
| Lower | Size | ft² |
|---|---|---|
| Family Room | 25x16 | 625 ft² |
| Bedroom 2 | 13x13 | 169 ft² |
| Bedroom 3 | 14x13 | 196 ft² |
| Bedroom 4 | 17x14 | 289 ft² |
| Flex Room | n/a | 0 ft² |
LOT
Acres: N/A
Lot Size Dim.: 86x171x80x169
Longitude: 45.0231
Latitude: -93.4488
Zoning: Residential-Single Family
FINANCIAL & TAXES
Tax year: 2025
Tax annual amount: $7,139
MISCELLANEOUS
Fuel System: N/A
Sewer System: City Sewer/Connected
Water System: City Water/Connected
ADDITIONAL INFORMATION
MLS#: NST7803217
Listing Brokerage: RE/MAX Results

ID: 4146478
Published: September 25, 2025
Last Update: September 25, 2025
Views: 20






