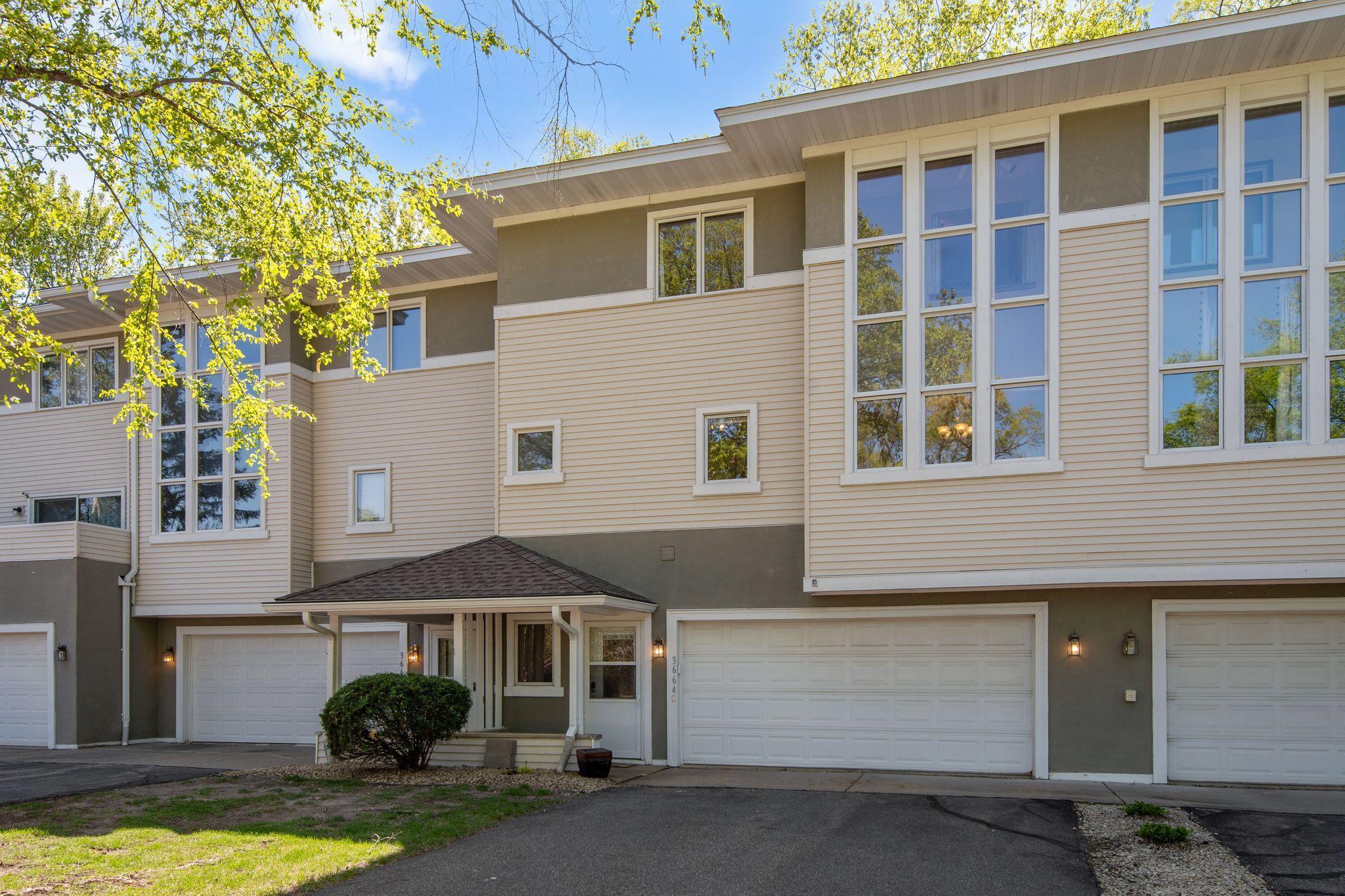3664 ABBEY WAY
3664 Abbey Way, Saint Paul (Eagan), 55123, MN
-
Price: $274,990
-
Status type: For Sale
-
City: Saint Paul (Eagan)
-
Neighborhood: St Francis Wood 4th Add
Bedrooms: 2
Property Size :1572
-
Listing Agent: NST21063,NST70195
-
Property type : Townhouse Side x Side
-
Zip code: 55123
-
Street: 3664 Abbey Way
-
Street: 3664 Abbey Way
Bathrooms: 2
Year: 1985
Listing Brokerage: Redfin Corporation
FEATURES
- Range
- Refrigerator
- Washer
- Dryer
- Exhaust Fan
- Dishwasher
- Water Softener Owned
- Cooktop
- Gas Water Heater
- Stainless Steel Appliances
DETAILS
Incredible location in a quiet neighborhood with rare backyard privacy—an exceptional find at this price point! This well-designed 2-bedroom townhome welcomes you with a beautiful hardwood staircase leading to the main floor., elegant hardwood floors throughout the main level, with the exception of the living room which offers plush carpet (replaced in 2021) and a cozy fireplace for those chilly evenings, complemented by a deck for outdoor enjoyment. The dining room impresses with its vaulted ceiling, abundant natural light streaming in from two sides. The kitchen continues the hardwood aesthetic, creating a cohesive flow throughout the entertaining spaces. A convenient half bath completes the main floor. Upstairs, you'll find two generously sized bedrooms offering added privacy, along with a full bathroom featuring upgraded marble vanity countertops. The second bedroom and bathroom were freshly painted and all carpeting upstairs was replaced in 2023. Throughout the home, elegant real wood doors add a touch of quality craftsmanship. Additional upgrades include a water softener (purchased in 2021) for improved water quality. Enjoy the perfect balance of comfort and function in this peaceful community within the highly sought-after 196 school district, while staying close to shopping, dining, and major roadways. A must-see opportunity in a desirable location!
INTERIOR
Bedrooms: 2
Fin ft² / Living Area: 1572 ft²
Below Ground Living: N/A
Bathrooms: 2
Above Ground Living: 1572ft²
-
Basement Details: None,
Appliances Included:
-
- Range
- Refrigerator
- Washer
- Dryer
- Exhaust Fan
- Dishwasher
- Water Softener Owned
- Cooktop
- Gas Water Heater
- Stainless Steel Appliances
EXTERIOR
Air Conditioning: Central Air
Garage Spaces: 2
Construction Materials: N/A
Foundation Size: 786ft²
Unit Amenities:
-
- Patio
- Kitchen Window
- Deck
- Hardwood Floors
- Ceiling Fan(s)
- Walk-In Closet
- Vaulted Ceiling(s)
- Washer/Dryer Hookup
- In-Ground Sprinkler
- Primary Bedroom Walk-In Closet
Heating System:
-
- Forced Air
ROOMS
| Main | Size | ft² |
|---|---|---|
| Living Room | 23x12 | 529 ft² |
| Dining Room | 10x12 | 100 ft² |
| Kitchen | 12x10 | 144 ft² |
| Upper | Size | ft² |
|---|---|---|
| Bedroom 1 | 10x19 | 100 ft² |
| Bedroom 2 | 15x10 | 225 ft² |
LOT
Acres: N/A
Lot Size Dim.: Common
Longitude: 44.8236
Latitude: -93.1479
Zoning: Residential-Single Family
FINANCIAL & TAXES
Tax year: 2024
Tax annual amount: $2,536
MISCELLANEOUS
Fuel System: N/A
Sewer System: City Sewer/Connected
Water System: City Water/Connected
ADITIONAL INFORMATION
MLS#: NST7738636
Listing Brokerage: Redfin Corporation

ID: 3734863
Published: June 03, 2025
Last Update: June 03, 2025
Views: 10






