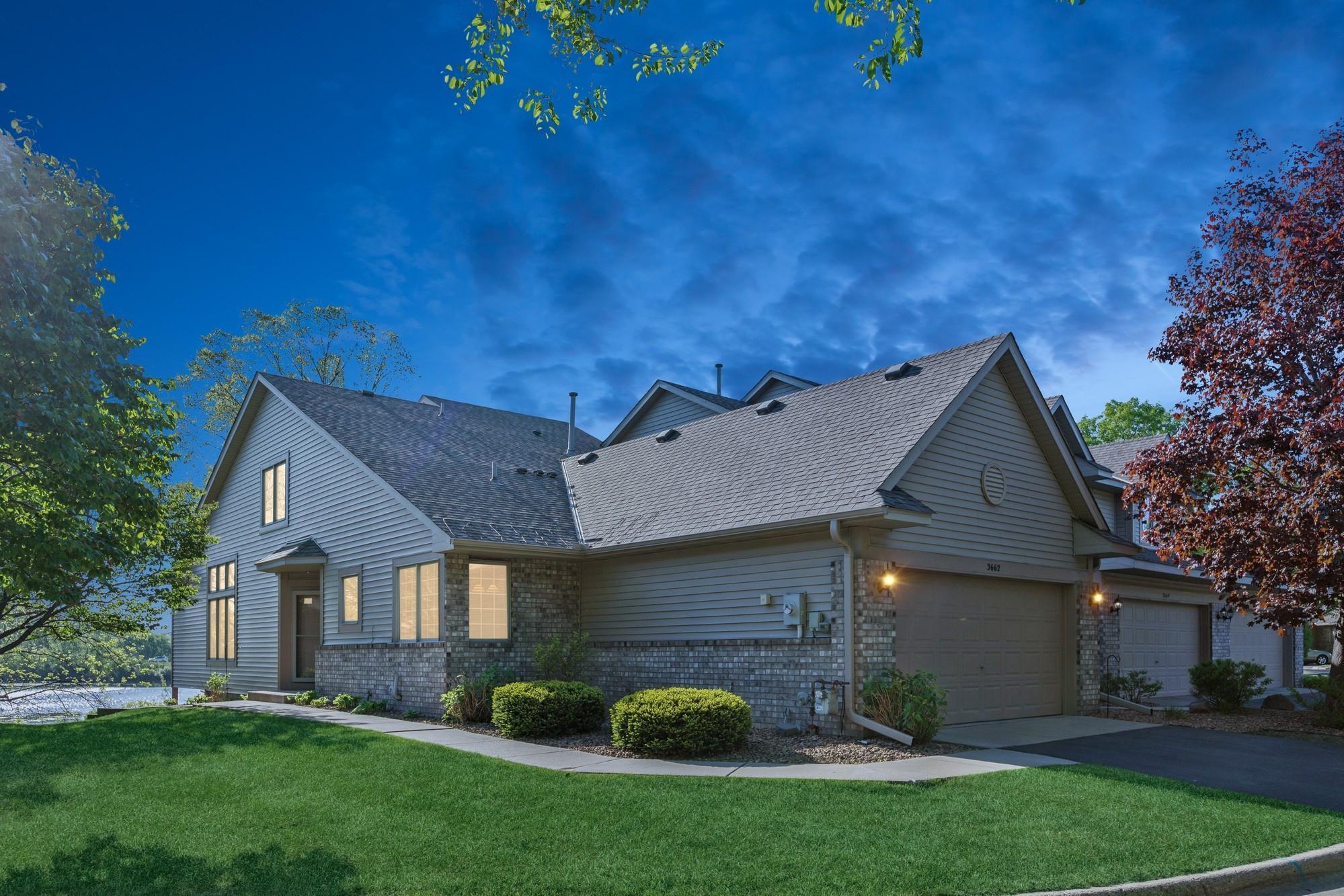3662 POND VIEW POINT
3662 Pond View Point, Saint Paul (Eagan), 55122, MN
-
Price: $425,000
-
Status type: For Sale
-
City: Saint Paul (Eagan)
-
Neighborhood: Pond View Twnhms 1st Add
Bedrooms: 3
Property Size :2868
-
Listing Agent: NST16219,NST54878
-
Property type : Townhouse Side x Side
-
Zip code: 55122
-
Street: 3662 Pond View Point
-
Street: 3662 Pond View Point
Bathrooms: 4
Year: 1994
Listing Brokerage: Coldwell Banker Burnet
FEATURES
- Range
- Refrigerator
- Washer
- Dryer
- Microwave
- Dishwasher
DETAILS
Get ready to fall in love with this beautifully maintained townhome that blends comfort, convenience, and charm—all set against a stunning natural backdrop. Nestled alongside a serene pond teeming with wildlife, this home offers picture-perfect views and a sense of tranquility you’ll adore coming home to. Live effortlessly with a layout that allows for main-level living—everything you need is right at your fingertips. The spacious main level features a dramatic two-story living room with a cozy fireplace shared by the sun-drenched sunroom, where you can sip your morning coffee while watching ducks glide across the water. The main-floor primary suite is your personal oasis, complete with an ensuite bath featuring a soaking tub, separate shower, and plenty of closet space. The kitchen is warm and welcoming with a bright window above the sink, a center island for gathering or prepping, and a cozy breakfast nook. Just off the kitchen, you’ll find a handy laundry area, access to the garage, and a tucked-away guest half-bath. Head upstairs and discover a versatile loft that overlooks the living room—ideal for a home office, creative studio, or reading nook—plus an additional bedroom and three-quarter bath for guests or family. Need more space? The walkout lower level delivers! It boasts a huge second living area, a third bedroom, another three-quarter bath, and loads of storage (with newer mechanicals, too). Step outside to the lower-level patio and enjoy the peaceful, wooded setting—your own slice of nature, right at home. Don’t miss your chance to make this one-of-a-kind townhouse your own—it’s the perfect blend of natural beauty, thoughtful design, and comfortable living!
INTERIOR
Bedrooms: 3
Fin ft² / Living Area: 2868 ft²
Below Ground Living: 806ft²
Bathrooms: 4
Above Ground Living: 2062ft²
-
Basement Details: Block, Finished, Full, Storage Space, Walkout,
Appliances Included:
-
- Range
- Refrigerator
- Washer
- Dryer
- Microwave
- Dishwasher
EXTERIOR
Air Conditioning: Central Air
Garage Spaces: 2
Construction Materials: N/A
Foundation Size: 1120ft²
Unit Amenities:
-
- Patio
- Kitchen Window
- Natural Woodwork
- Hardwood Floors
- Sun Room
- Ceiling Fan(s)
- Vaulted Ceiling(s)
- In-Ground Sprinkler
- Paneled Doors
- Kitchen Center Island
- Main Floor Primary Bedroom
Heating System:
-
- Forced Air
ROOMS
| Main | Size | ft² |
|---|---|---|
| Living Room | 15x13 | 225 ft² |
| Bedroom 1 | 15x13 | 225 ft² |
| Sun Room | 15x12 | 225 ft² |
| Kitchen | 14x12 | 196 ft² |
| Dining Room | 12x10 | 144 ft² |
| Laundry | 7x5 | 49 ft² |
| Foyer | 14x10 | 196 ft² |
| n/a | Size | ft² |
|---|---|---|
| Informal Dining Room | 13x7 | 169 ft² |
| Upper | Size | ft² |
|---|---|---|
| Bedroom 2 | 14x13 | 196 ft² |
| Loft | 25x11 | 625 ft² |
| Lower | Size | ft² |
|---|---|---|
| Family Room | 27x17 | 729 ft² |
| Bedroom 3 | 15x12 | 225 ft² |
| Storage | 20x13 | 400 ft² |
| Utility Room | 18x13 | 324 ft² |
| Patio | 15x12 | 225 ft² |
LOT
Acres: N/A
Lot Size Dim.: 30x78
Longitude: 44.824
Latitude: -93.1713
Zoning: Residential-Single Family
FINANCIAL & TAXES
Tax year: 2024
Tax annual amount: $3,790
MISCELLANEOUS
Fuel System: N/A
Sewer System: City Sewer/Connected
Water System: City Water/Connected
ADITIONAL INFORMATION
MLS#: NST7734181
Listing Brokerage: Coldwell Banker Burnet

ID: 3682140
Published: May 15, 2025
Last Update: May 15, 2025
Views: 6






