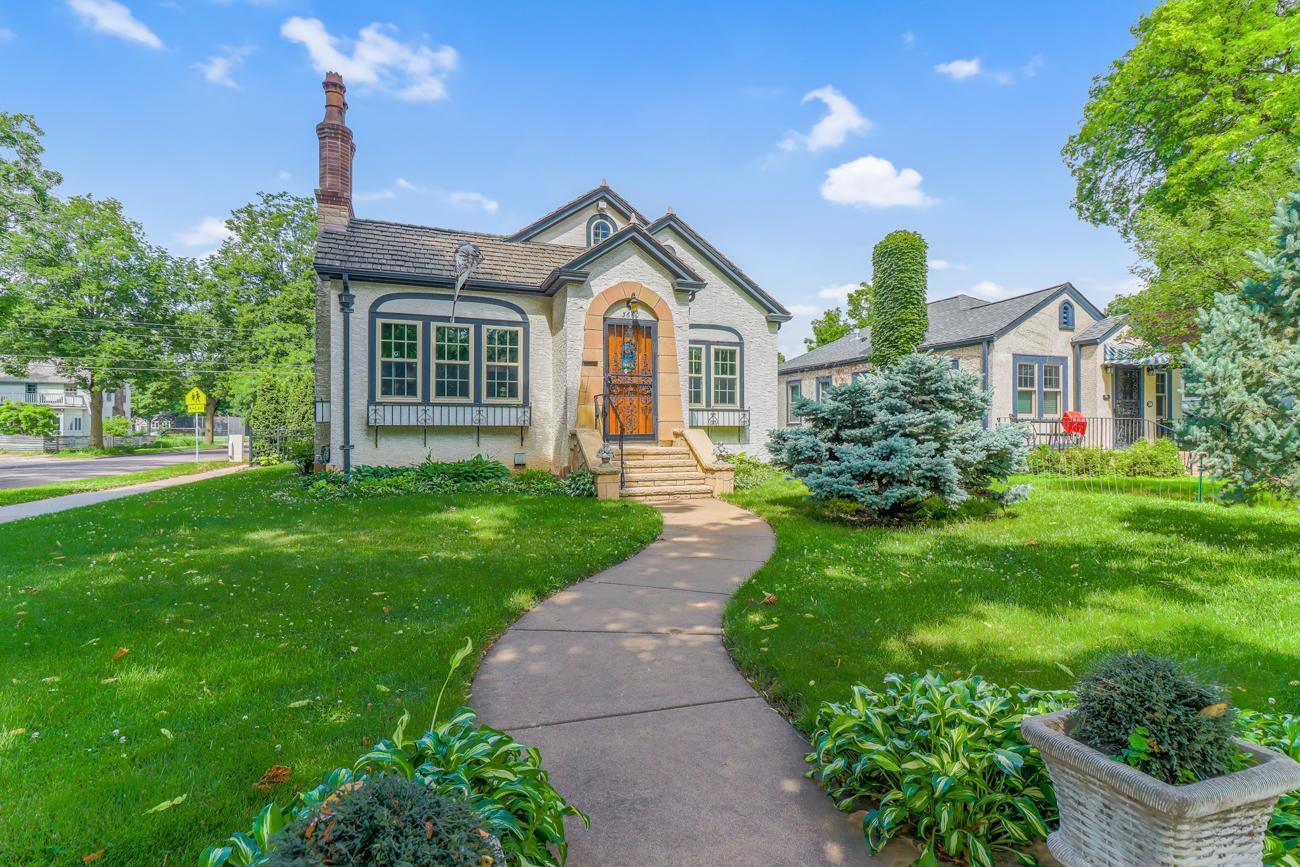3660 45TH AVENUE
3660 45th Avenue, Minneapolis, 55406, MN
-
Price: $469,900
-
Status type: For Sale
-
City: Minneapolis
-
Neighborhood: Howe
Bedrooms: 3
Property Size :2250
-
Listing Agent: NST18899,NST95688
-
Property type : Single Family Residence
-
Zip code: 55406
-
Street: 3660 45th Avenue
-
Street: 3660 45th Avenue
Bathrooms: 3
Year: 1928
Listing Brokerage: Bridge Realty, LLC
DETAILS
Welcome to this lovely Tudor style home located in the Howe neighborhood of Minneapolis. The home features hardwood floors on the main floor as well as timeless millwork and details that just can’t be found in new homes. This home was lovingly cared for and maintained throughout the years. On the main level you will enjoy the two bedrooms, full bathroom, as well as an open/connected dining and living room plan that was ahead of its time. Upstairs is a spacious bedroom with plenty of natural light coming from the windows and skylights. Enjoy the additional space that this home features with a finished basement, including a wet bar. Lastly, enjoy countless time in the porch or large patio. The features of the home are wonderful on their own, and then the added convenience of being located near restaurants coffee shops, the river parkway, light rail, Minnehaha Falls and both downtowns makes this a great place to call home!
INTERIOR
Bedrooms: 3
Fin ft² / Living Area: 2250 ft²
Below Ground Living: 600ft²
Bathrooms: 3
Above Ground Living: 1650ft²
-
Basement Details: Block,
Appliances Included:
-
EXTERIOR
Air Conditioning: Central Air
Garage Spaces: 2
Construction Materials: N/A
Foundation Size: 1090ft²
Unit Amenities:
-
- Patio
- Kitchen Window
- Porch
- Natural Woodwork
- Hardwood Floors
- Skylight
Heating System:
-
- Forced Air
ROOMS
| Main | Size | ft² |
|---|---|---|
| Kitchen | n/a | 0 ft² |
| Dining Room | n/a | 0 ft² |
| Living Room | n/a | 0 ft² |
| Bedroom 1 | n/a | 0 ft² |
| Bedroom 2 | n/a | 0 ft² |
| Bathroom | n/a | 0 ft² |
| Porch | n/a | 0 ft² |
| Upper | Size | ft² |
|---|---|---|
| Bedroom 3 | n/a | 0 ft² |
| Bathroom | n/a | 0 ft² |
| Lower | Size | ft² |
|---|---|---|
| Family Room | n/a | 0 ft² |
| Recreation Room | n/a | 0 ft² |
| Bathroom | n/a | 0 ft² |
LOT
Acres: N/A
Lot Size Dim.: 42x129
Longitude: 44.936
Latitude: -93.2093
Zoning: Residential-Single Family
FINANCIAL & TAXES
Tax year: 2025
Tax annual amount: $5,999
MISCELLANEOUS
Fuel System: N/A
Sewer System: City Sewer/Connected
Water System: City Water/Connected
ADITIONAL INFORMATION
MLS#: NST7763123
Listing Brokerage: Bridge Realty, LLC

ID: 3823463
Published: June 25, 2025
Last Update: June 25, 2025
Views: 1






