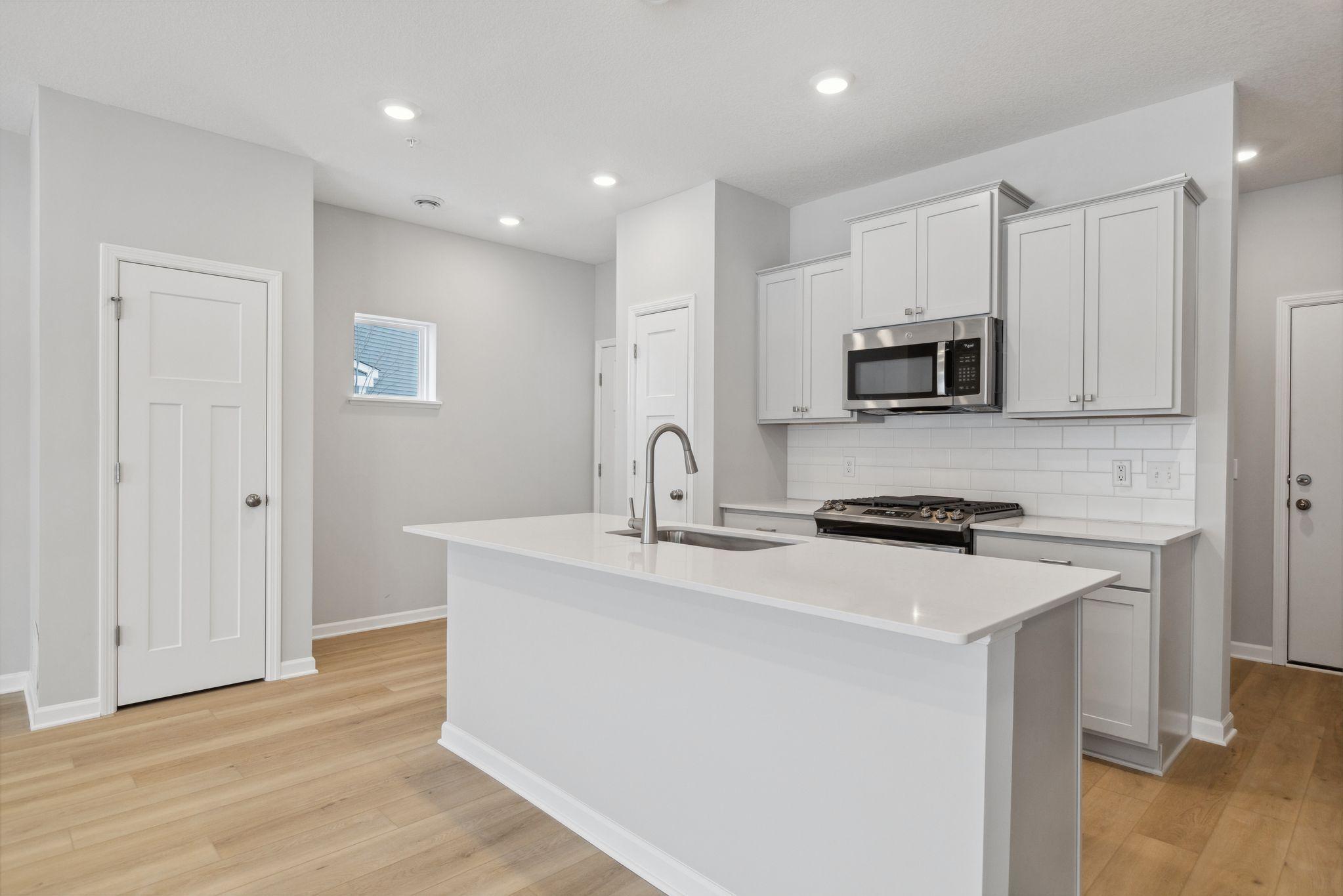366 TRENTON LANE
366 Trenton Lane, West Saint Paul, 55118, MN
-
Price: $405,170
-
Status type: For Sale
-
City: West Saint Paul
-
Neighborhood: Thompson Square East
Bedrooms: 3
Property Size :1667
-
Listing Agent: NST13437,NST224325
-
Property type : Townhouse Side x Side
-
Zip code: 55118
-
Street: 366 Trenton Lane
-
Street: 366 Trenton Lane
Bathrooms: 3
Year: 2025
Listing Brokerage: Hans Hagen Homes, Inc.
FEATURES
- Range
- Refrigerator
- Washer
- Dryer
- Microwave
- Dishwasher
- Disposal
- Air-To-Air Exchanger
- ENERGY STAR Qualified Appliances
DETAILS
LOWER RATES AVAILABLE! Discover this exceptional new construction townhome at 366 Trenton Lane in West St Paul, built by M/I Homes. This thoughtfully designed 1,667 square foot home features an open-concept living space that creates a seamless flow between the kitchen, dining, and living areas, perfect for everyday living and entertaining. The home includes 3 bedrooms and 2.5 bathrooms, with the owner's bedroom conveniently located on the upper level. Each space has been carefully planned to maximize comfort and functionality throughout the home. Key Features: End-unit location Open-concept living space Electric fireplace Back patio Loft Owner's en-suite bathroom The West St Paul neighborhood offers excellent access to parks and recreational opportunities, making it ideal for families and outdoor enthusiasts. The area's proximity to parks provides convenient options for walking, jogging, and enjoying nature. This new construction home showcases quality design elements throughout, reflecting M/I Homes' commitment to building homes that combine style with functionality. The thoughtful floorplan maximizes the use of space while maintaining an inviting atmosphere. Experience the benefits of new construction living in this well-positioned West St Paul townhome, where quality design meets neighborhood convenience.
INTERIOR
Bedrooms: 3
Fin ft² / Living Area: 1667 ft²
Below Ground Living: N/A
Bathrooms: 3
Above Ground Living: 1667ft²
-
Basement Details: None,
Appliances Included:
-
- Range
- Refrigerator
- Washer
- Dryer
- Microwave
- Dishwasher
- Disposal
- Air-To-Air Exchanger
- ENERGY STAR Qualified Appliances
EXTERIOR
Air Conditioning: Central Air
Garage Spaces: 2
Construction Materials: N/A
Foundation Size: 680ft²
Unit Amenities:
-
Heating System:
-
- Forced Air
- Fireplace(s)
ROOMS
| Main | Size | ft² |
|---|---|---|
| Kitchen | 11.5 x 8.5 | 96.09 ft² |
| Family Room | 14 x 12 | 196 ft² |
| Dining Room | 10 x 9 | 100 ft² |
| Upper | Size | ft² |
|---|---|---|
| Loft | 13x9 | 169 ft² |
| Bedroom 1 | 13x14 | 169 ft² |
| Bedroom 2 | 9x11 | 81 ft² |
| Bedroom 3 | 9x12.5 | 111.75 ft² |
LOT
Acres: N/A
Lot Size Dim.: 29x50
Longitude: 44.8999
Latitude: -93.0696
Zoning: Residential-Single Family
FINANCIAL & TAXES
Tax year: 2025
Tax annual amount: N/A
MISCELLANEOUS
Fuel System: N/A
Sewer System: City Sewer/Connected
Water System: City Water/Connected
ADDITIONAL INFORMATION
MLS#: NST7790757
Listing Brokerage: Hans Hagen Homes, Inc.

ID: 4086748
Published: September 07, 2025
Last Update: September 07, 2025
Views: 1






