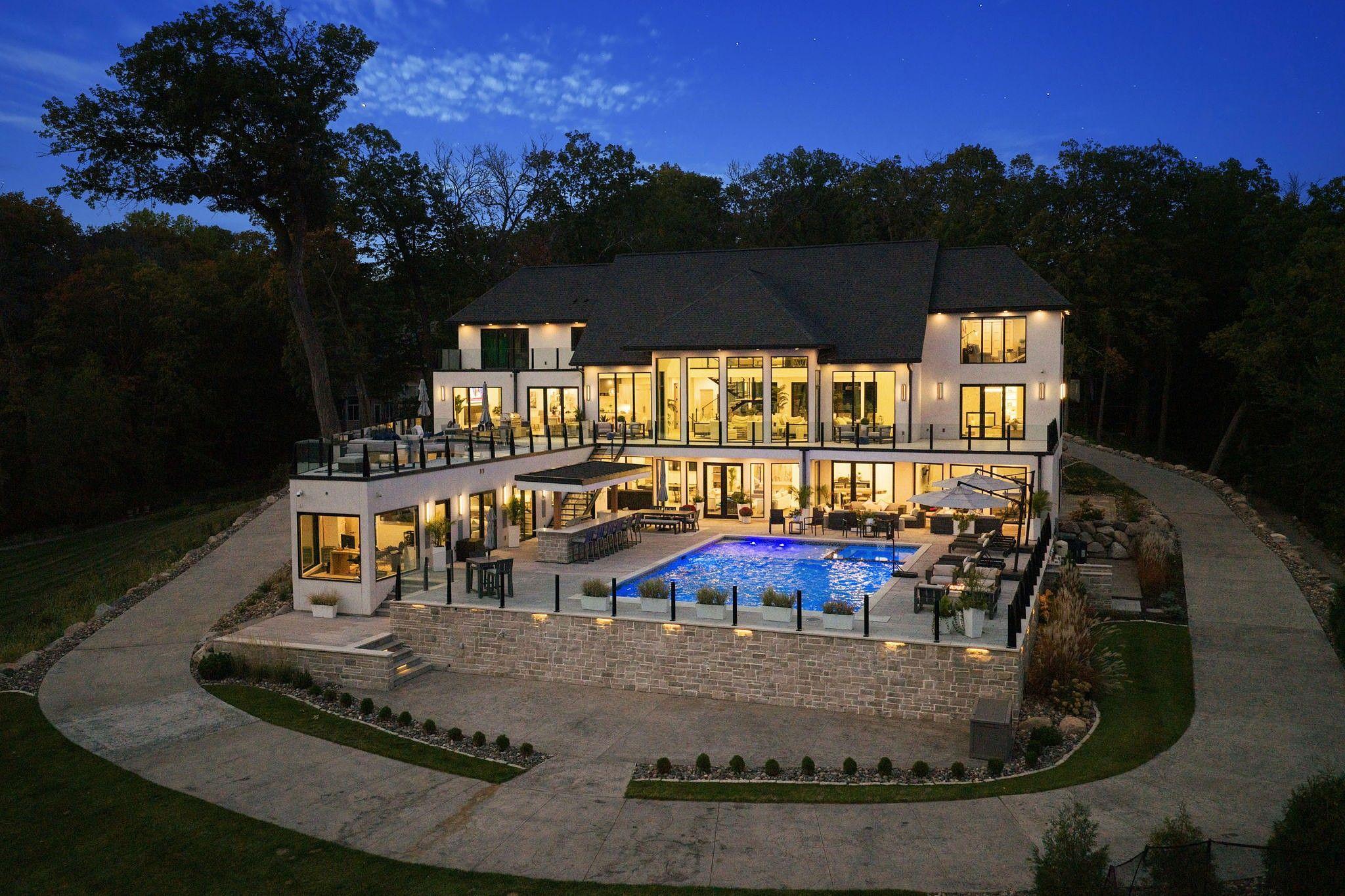3655 NORTHOME ROAD
3655 Northome Road, Wayzata (Deephaven), 55391, MN
-
Price: $10,900,000
-
Status type: For Sale
-
City: Wayzata (Deephaven)
-
Neighborhood: N/A
Bedrooms: 8
Property Size :11339
-
Listing Agent: NST16024,NST76992
-
Property type : Single Family Residence
-
Zip code: 55391
-
Street: 3655 Northome Road
-
Street: 3655 Northome Road
Bathrooms: 11
Year: 1999
Listing Brokerage: RE/MAX Advantage Plus
FEATURES
- Range
- Refrigerator
- Washer
- Dryer
- Microwave
- Exhaust Fan
- Dishwasher
- Water Softener Owned
- Disposal
- Cooktop
- Humidifier
- Air-To-Air Exchanger
- Central Vacuum
- Trash Compactor
- Water Filtration System
- Gas Water Heater
- Double Oven
- Wine Cooler
- Stainless Steel Appliances
- Chandelier
DETAILS
This architectural masterpiece, designed by renowned Studio M, boasts over 11,000 square feet of impeccably finished space, seamlessly integrating dramatic design with resort-style amenities. The residence features eight generously designed bedrooms and eleven meticulously crafted bathrooms, including an opulent main floor primary suite that offers breathtaking panoramic views of the tranquil lake, inviting you to indulge in the serenity of your surroundings. Enjoy this 1.6 acre picturesque lot with south facing views and 160 feet of private lakeshore. The main floor offers floor to ceiling windows with a sprawling view of the lake and high-end finishes throughout, including white oak hardwood floors, custom cabinets, a Sub-Zero refrigerator and wine fridge, Wolf range, Cambria counters, and a prep kitchen with a large walk-in pantry. The upper level accommodates four additional bedrooms and five bathrooms, and each level features its own laundry for maximum convenience. The home also includes a four car heated garage, a fully appointed lower level suite with its own full kitchen, and spectacular custom woodwork throughout. Natural light illuminates every gathering space with an abundance of large windows. The lower level offers radiant in floor heating, and premium finishes provide warmth and elegance. The main floor suite is a dream come true, with an elegant marble bathroom, free standing tub, full glass steam shower, cozy gas fireplace, surround sound, and a breathtaking closet. Off the primary suite, enjoy a sprawling 2,300 square foot stone terrace that extends your views into the sky. Outdoor entertainment is unmatched, with amenities that include a covered porch, outdoor fire pit, custom concrete saltwater pool with an automated childproof cover and spa. The pool deck is finished with high-end pavers, a full outdoor kitchen and shower, integrated surround sound, fully automated lighting, and a football field sized lawn perfect for yard games or volleyball. A separate pool house offers a kitchenette, full bath, laundry, and bunk suite. The private sandy beach is perfect for swimming and paddleboarding. The two private covered dock slips support a 50’ and a 30’ boat. Enjoy the views from the beachside patio while lounging around the fire. This extraordinary lakefront estate captures the essence of luxury living where architectural brilliance meets natural beauty. Every detail has been thoughtfully designed to create a lifestyle of comfort, sophistication, and ease. Perfectly positioned between Wayzata and Excelsior, this home offers a rare combination of privacy, prestige, and proximity to the area’s finest shopping, dining, and recreation.
INTERIOR
Bedrooms: 8
Fin ft² / Living Area: 11339 ft²
Below Ground Living: 4623ft²
Bathrooms: 11
Above Ground Living: 6716ft²
-
Basement Details: Daylight/Lookout Windows, Drain Tiled, Egress Window(s), Finished, Full, Storage/Locker, Storage Space, Sump Pump, Tile Shower, Walkout,
Appliances Included:
-
- Range
- Refrigerator
- Washer
- Dryer
- Microwave
- Exhaust Fan
- Dishwasher
- Water Softener Owned
- Disposal
- Cooktop
- Humidifier
- Air-To-Air Exchanger
- Central Vacuum
- Trash Compactor
- Water Filtration System
- Gas Water Heater
- Double Oven
- Wine Cooler
- Stainless Steel Appliances
- Chandelier
EXTERIOR
Air Conditioning: Central Air
Garage Spaces: 4
Construction Materials: N/A
Foundation Size: 4723ft²
Unit Amenities:
-
- Patio
- Deck
- Porch
- Hardwood Floors
- Sun Room
- Walk-In Closet
- Vaulted Ceiling(s)
- Dock
- Washer/Dryer Hookup
- Security System
- In-Ground Sprinkler
- Exercise Room
- Hot Tub
- Panoramic View
- Kitchen Center Island
- Wet Bar
- Outdoor Kitchen
- Tile Floors
- Main Floor Primary Bedroom
- Primary Bedroom Walk-In Closet
Heating System:
-
- Forced Air
- Radiant Floor
- Humidifier
ROOMS
| Main | Size | ft² |
|---|---|---|
| Family Room | 31x35 | 961 ft² |
| Kitchen | 22x25 | 484 ft² |
| Dining Room | 22x15 | 484 ft² |
| Deck | 40x25 | 1600 ft² |
| Bedroom 1 | 20x32 | 400 ft² |
| Upper | Size | ft² |
|---|---|---|
| Bedroom 2 | 22x29 | 484 ft² |
| Bedroom 3 | 18x15 | 324 ft² |
| Bedroom 4 | 17x32 | 289 ft² |
| Bedroom 5 | 16x15 | 256 ft² |
| Lower | Size | ft² |
|---|---|---|
| Bedroom 6 | 14x15 | 196 ft² |
| Office | 11x15 | 121 ft² |
| Family Room | 53x24 | 2809 ft² |
| Exercise Room | 35x26 | 1225 ft² |
| Kitchen- 2nd | 13x10 | 169 ft² |
| Bonus Room | 30x11 | 900 ft² |
| Wine Cellar | 14x16 | 196 ft² |
| Media Room | 16x22 | 256 ft² |
LOT
Acres: N/A
Lot Size Dim.: Irregular
Longitude: 44.9371
Latitude: -93.5276
Zoning: Residential-Single Family
FINANCIAL & TAXES
Tax year: 2025
Tax annual amount: $79,107
MISCELLANEOUS
Fuel System: N/A
Sewer System: City Sewer - In Street
Water System: Well
ADDITIONAL INFORMATION
MLS#: NST7812380
Listing Brokerage: RE/MAX Advantage Plus

ID: 4195446
Published: October 08, 2025
Last Update: October 08, 2025
Views: 1






