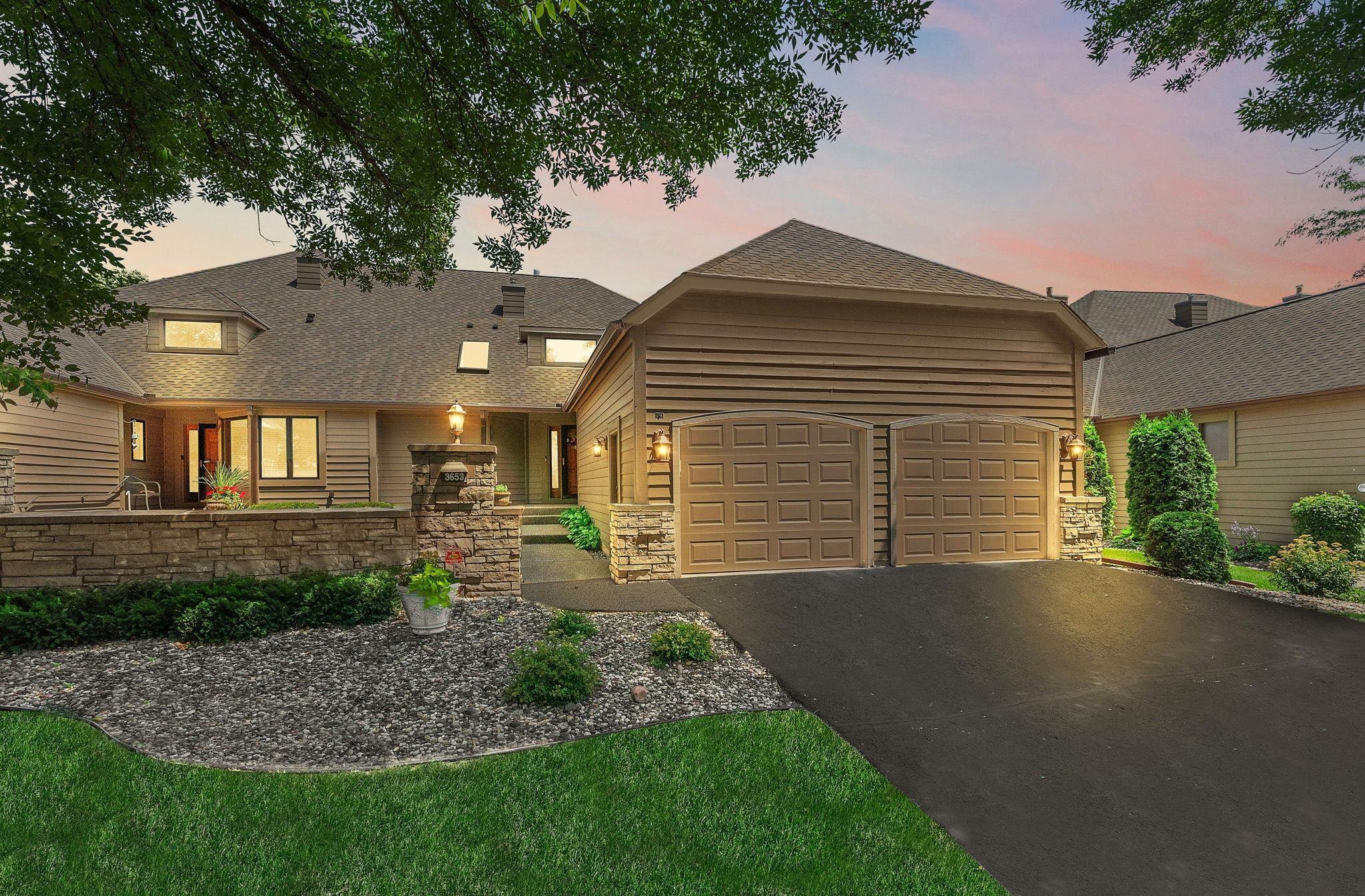3653 VILLAGE COURT
3653 Village Court, Saint Paul (Woodbury), 55125, MN
-
Price: $587,700
-
Status type: For Sale
-
City: Saint Paul (Woodbury)
-
Neighborhood: Wedgewood Village
Bedrooms: 3
Property Size :3045
-
Listing Agent: NST25792,NST47605
-
Property type : Townhouse Side x Side
-
Zip code: 55125
-
Street: 3653 Village Court
-
Street: 3653 Village Court
Bathrooms: 3
Year: 1997
Listing Brokerage: Exp Realty, LLC.
FEATURES
- Refrigerator
- Washer
- Dryer
- Microwave
- Exhaust Fan
- Dishwasher
- Cooktop
- Wall Oven
DETAILS
Welcome to luxurious living on Prestwick Golf Course in the highly sought-after Wedgewood community, featuring stunning east-facing views overlooking the 18th Fairway. Nestled on a quiet cul-de-sac, this beautifully appointed 3-bedroom, 3-bathroom end-unit townhome offers a perfect blend of elegance, comfort, privacy, and low-maintenance living. The main level boasts a spacious living and dining area with soaring 11-foot ceilings, with entertainment sized formal dining. Be sundrenched in your hearth room space that opens to a large completely maintenance free deck—ideal for enjoying tranquil golf course views. The endless eat-in kitchen is abundant with cabinetry and high-end appliances. There is a functional mudroom/laundry space just off the oversized 2-car garage, which also accommodates a golf cart. Rich wood flooring runs throughout, accented by thoughtful built-ins for added functionality. The primary suite includes an updated en-suite bath with an oversized walk-in shower, and a spacious walk-in closet. The completely finished walk-out lower level is ideal for entertaining or hosting guests with a cozy family room and fireplace, game area, two additional bedrooms, and a full bath. A large unfinished area offers potential for a home gym, craft room, or additional office. Many recent updates. Enjoy a short walk to Prestwick’s clubhouse and The Wick restaurant, along with the convenience of an HOA that covers building exterior maintenance, lawn care, snow removal, sanitation, shared amenities, and professional management. Experience effortless one-level living with breathtaking views in one of Woodbury’s premier golf course communities—this exceptional property is a MUST SEE!
INTERIOR
Bedrooms: 3
Fin ft² / Living Area: 3045 ft²
Below Ground Living: 1090ft²
Bathrooms: 3
Above Ground Living: 1955ft²
-
Basement Details: Daylight/Lookout Windows, Finished, Full, Sump Pump,
Appliances Included:
-
- Refrigerator
- Washer
- Dryer
- Microwave
- Exhaust Fan
- Dishwasher
- Cooktop
- Wall Oven
EXTERIOR
Air Conditioning: Central Air
Garage Spaces: 2
Construction Materials: N/A
Foundation Size: 1955ft²
Unit Amenities:
-
- Patio
- Kitchen Window
- Deck
- Ceiling Fan(s)
- Walk-In Closet
- Vaulted Ceiling(s)
- Security System
- Skylight
- Tile Floors
Heating System:
-
- Forced Air
ROOMS
| Main | Size | ft² |
|---|---|---|
| Living Room | 19x13 | 361 ft² |
| Dining Room | 16x13 | 256 ft² |
| Kitchen | 22x12 | 484 ft² |
| Bedroom 1 | 20x12 | 400 ft² |
| Laundry | 6x16 | 36 ft² |
| Deck | n/a | 0 ft² |
| Patio | n/a | 0 ft² |
| Lower | Size | ft² |
|---|---|---|
| Family Room | 19x16 | 361 ft² |
| Bedroom 2 | 12x22 | 144 ft² |
| Bedroom 3 | 15x12 | 225 ft² |
LOT
Acres: N/A
Lot Size Dim.: 48x151x56x157
Longitude: 44.896
Latitude: -92.913
Zoning: Residential-Single Family
FINANCIAL & TAXES
Tax year: 2025
Tax annual amount: $7,043
MISCELLANEOUS
Fuel System: N/A
Sewer System: City Sewer/Connected
Water System: City Water/Connected
ADDITIONAL INFORMATION
MLS#: NST7769597
Listing Brokerage: Exp Realty, LLC.

ID: 3943312
Published: July 30, 2025
Last Update: July 30, 2025
Views: 2






