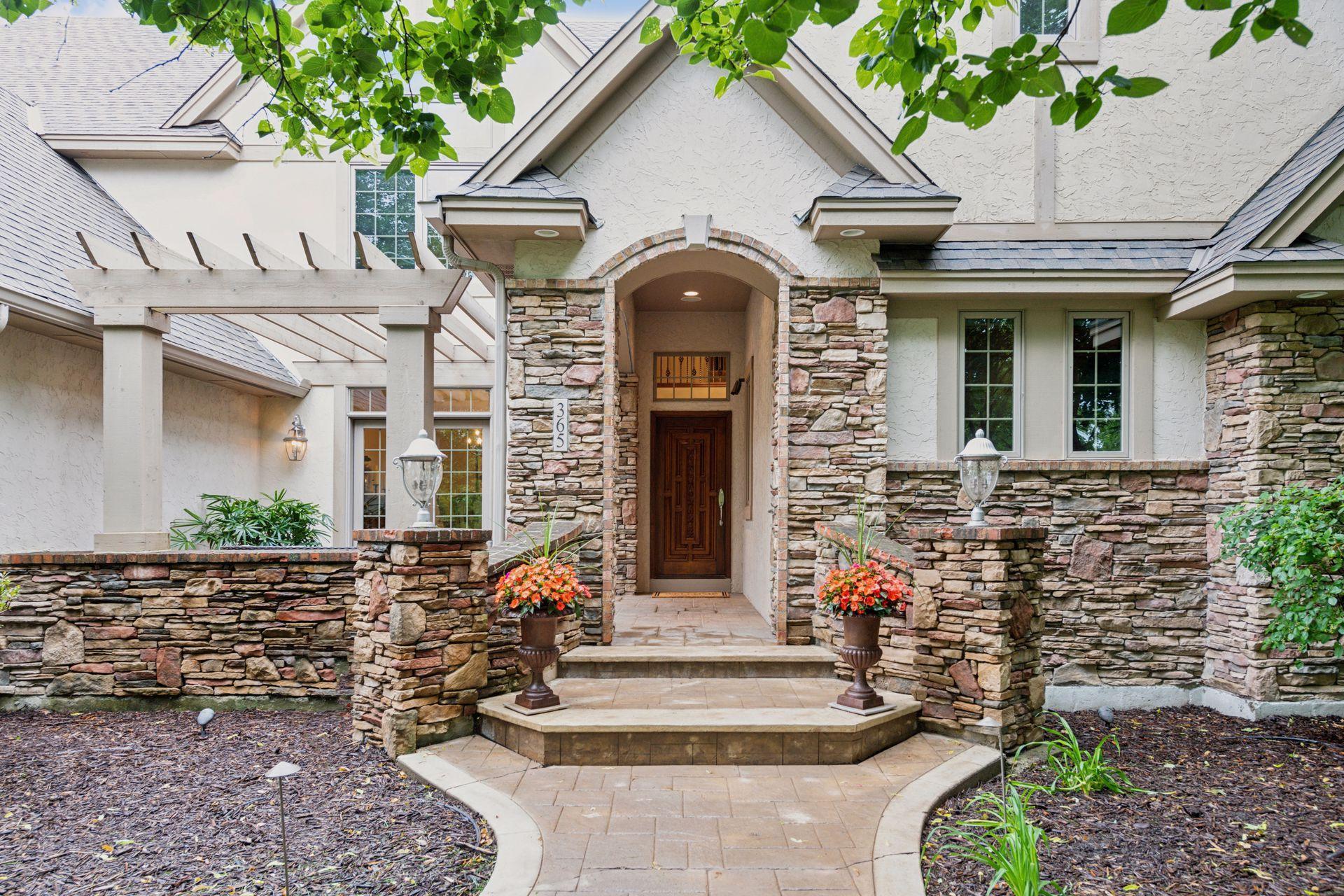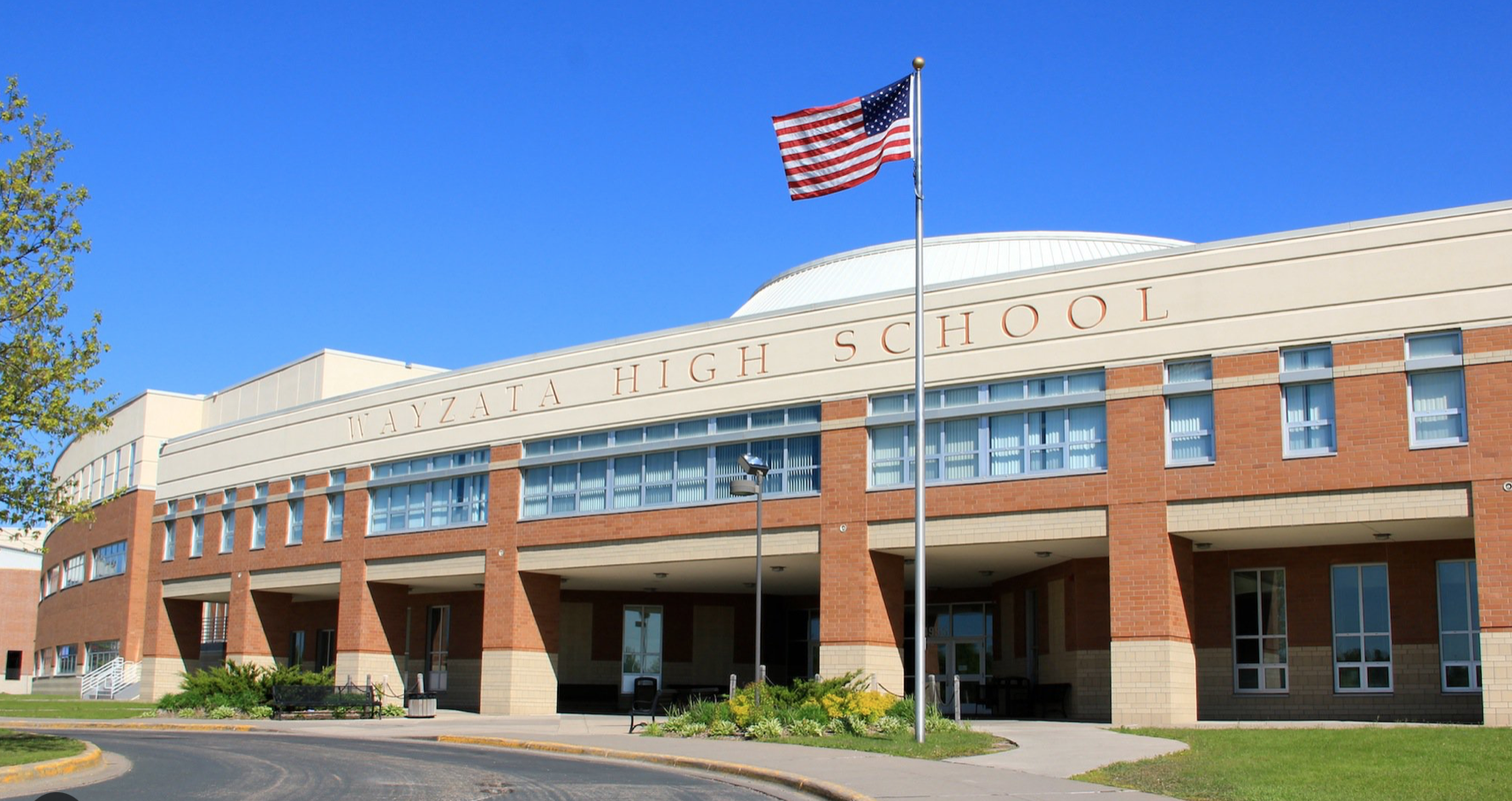365 LYTHRUM LANE
365 Lythrum Lane, Hamel (Medina), 55340, MN
-
Price: $1,645,000
-
Status type: For Sale
-
City: Hamel (Medina)
-
Neighborhood: Wild Meadows
Bedrooms: 5
Property Size :6530
-
Listing Agent: NST16633,NST106240
-
Property type : Single Family Residence
-
Zip code: 55340
-
Street: 365 Lythrum Lane
-
Street: 365 Lythrum Lane
Bathrooms: 6
Year: 2002
Listing Brokerage: Coldwell Banker Burnet
DETAILS
Luxury Lifestyle home in the desired One of a kind, Wild Meadows neighborhood. Most coveted lot 1+ acre of wooded privacy in a quiet cul de sac overlooking Medina Golf & Country Club. A Charming front courtyard with grand vaulted entrance, sprawling main floor with separate dining, sunroom, office, laundry & 2 baths. Chef's kitchen with Sub-Zero & Monogram appliances, 2 dishwashers & indoor grill. Custom features of hardwood floors, 3 fireplaces, 4 car finished apoxy heated garage, heated floors, with 4 bedrooms on upper level with loft. Luxury primary suite with pilates or nursery area, 2 sided Fireplace, 2 closets & beverage station. An executive office with 2 sided fireplace to piano room. Lower level is an entertainers dream with game area, family room, booth, walk out plus ideal for Multi-Generational living. An exercise room lrg enough for sports area. Freshly painted main level, carpet and brand new roof, pride in ownership of 18+ yrs, turn-key ready. Over an acre lot to enjoy the Maintenance free deck, fire pit area and space for your dream pool. Wild Meadows is a luxury community with miles of private resident trails, bee and butterfly conservation and 100's of acres of protected woods. Walkable to Target, coffee, nails, dining plus tunnel access to elementary school. Wild Meadows is located in the Wayzata school district and close to multiple private options. A must see home and these ones don't come for sale often, you might have to wait 15-20 yrs again. Medina Country Club offers full golf, swimming club, fitness, tennis, dining and social events.
INTERIOR
Bedrooms: 5
Fin ft² / Living Area: 6530 ft²
Below Ground Living: 1736ft²
Bathrooms: 6
Above Ground Living: 4794ft²
-
Basement Details: Drain Tiled, Egress Window(s), Finished, Storage Space, Sump Pump, Tile Shower, Tray Ceiling(s), Walkout,
Appliances Included:
-
EXTERIOR
Air Conditioning: Central Air,Zoned
Garage Spaces: 4
Construction Materials: N/A
Foundation Size: 2378ft²
Unit Amenities:
-
Heating System:
-
ROOMS
| Main | Size | ft² |
|---|---|---|
| Living Room | 23x17 | 529 ft² |
| Dining Room | 21x13 | 441 ft² |
| Kitchen | 19x26 | 361 ft² |
| Foyer | 7x8 | 49 ft² |
| Sun Room | 15x17 | 225 ft² |
| Office | 16x15 | 256 ft² |
| Lower | Size | ft² |
|---|---|---|
| Great Room | 25x35 | 625 ft² |
| Bedroom 5 | 12x10 | 144 ft² |
| Exercise Room | 20x18 | 400 ft² |
| Upper | Size | ft² |
|---|---|---|
| Bedroom 1 | 24x17 | 576 ft² |
| Bedroom 2 | 14x13 | 196 ft² |
| Bedroom 3 | 14x14 | 196 ft² |
| Bedroom 4 | 14x13 | 196 ft² |
| Loft | 12x10 | 144 ft² |
LOT
Acres: N/A
Lot Size Dim.: 119x244x163x336
Longitude: 45.0497
Latitude: -93.5319
Zoning: Residential-Single Family
FINANCIAL & TAXES
Tax year: 2025
Tax annual amount: $17,827
MISCELLANEOUS
Fuel System: N/A
Sewer System: City Sewer/Connected
Water System: City Water/Connected
ADDITIONAL INFORMATION
MLS#: NST7732878
Listing Brokerage: Coldwell Banker Burnet

ID: 3788558
Published: December 31, 1969
Last Update: June 19, 2025
Views: 51












































































