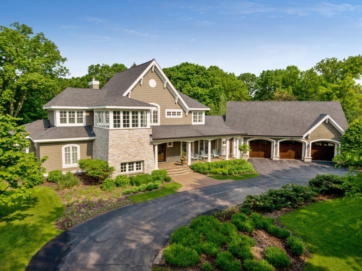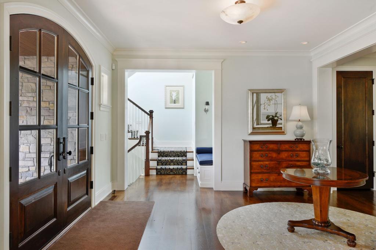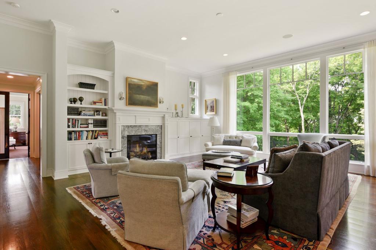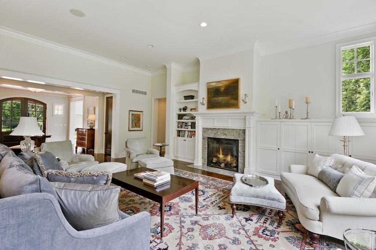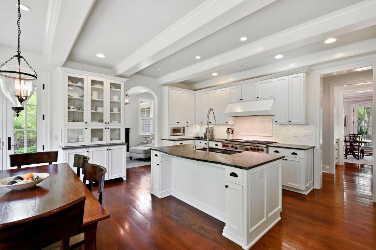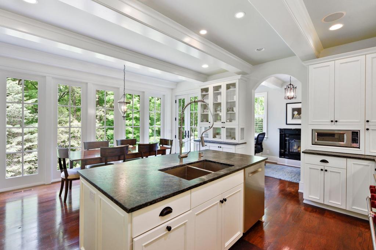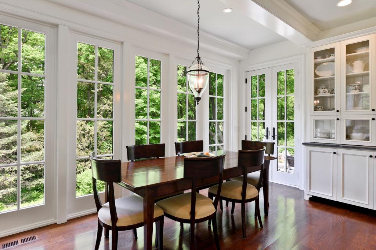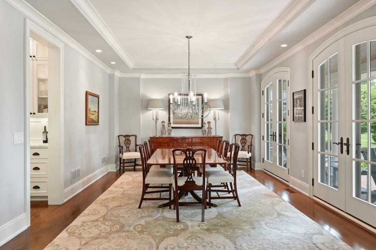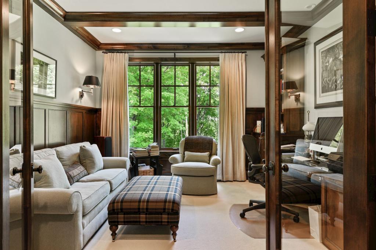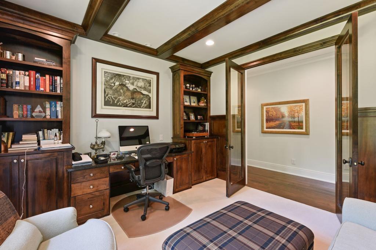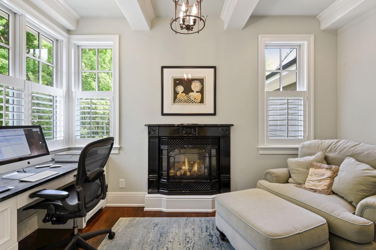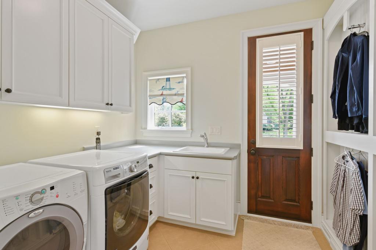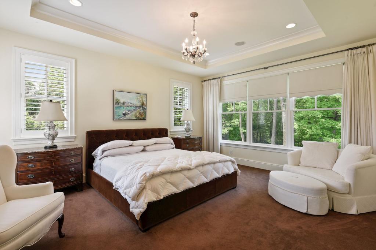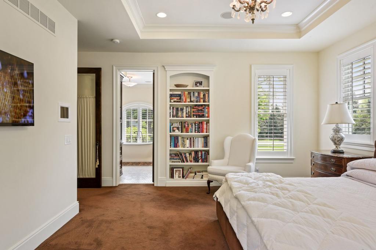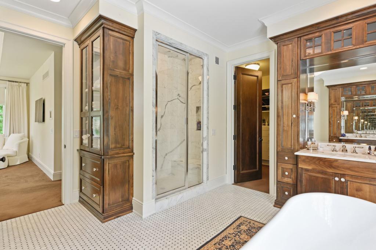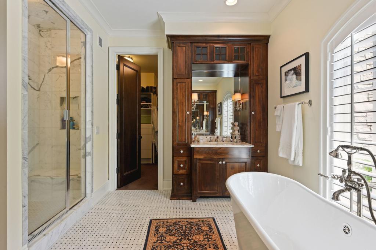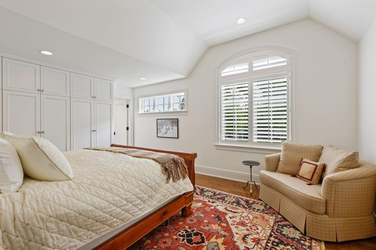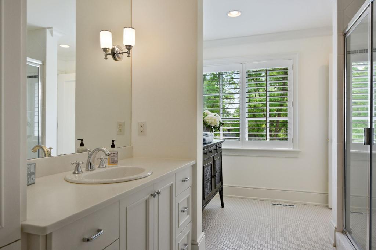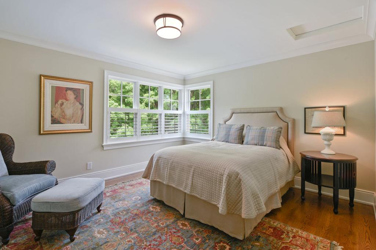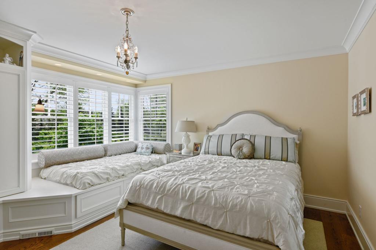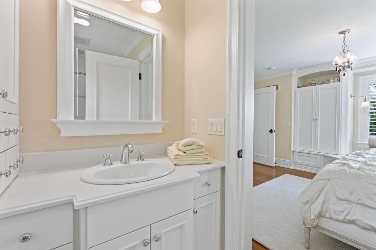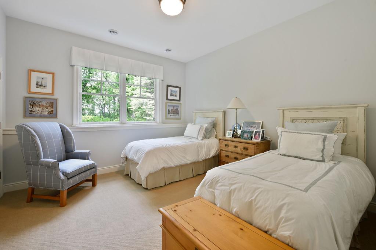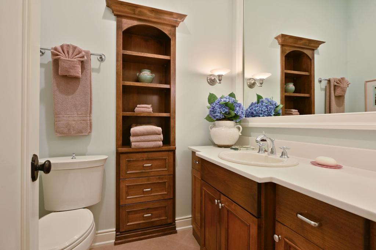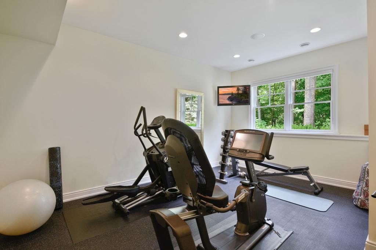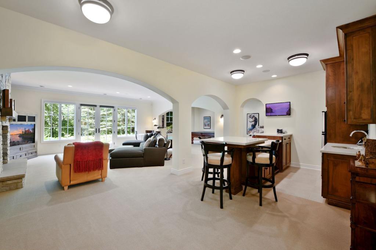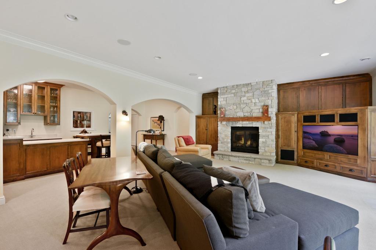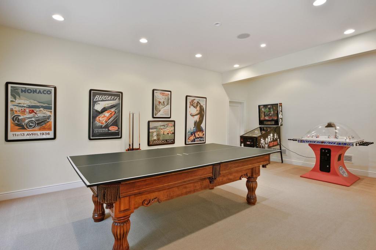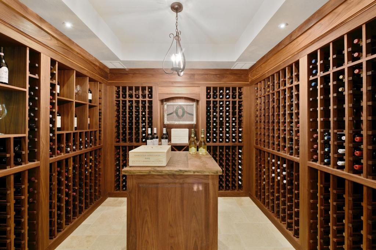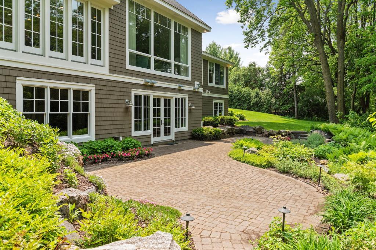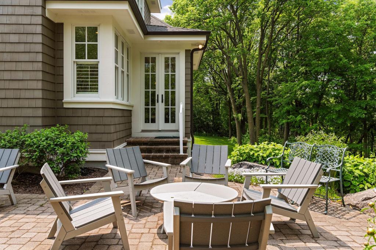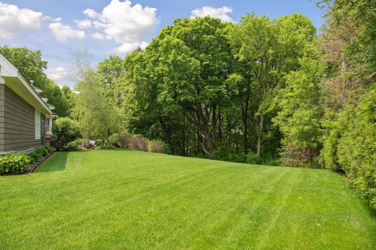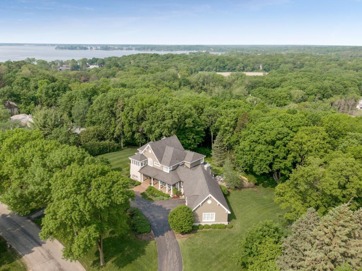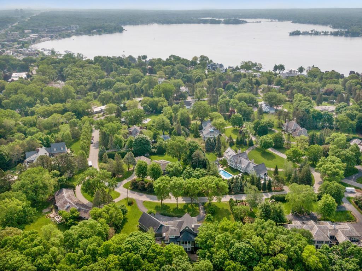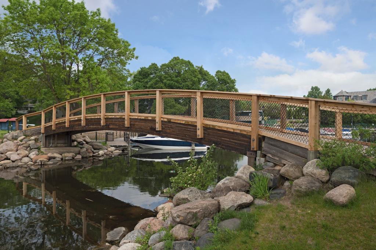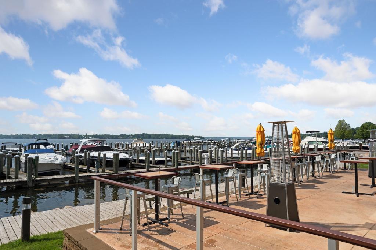365 HIGHCROFT LANE
365 Highcroft Lane, Wayzata, 55391, MN
-
Property type : Single Family Residence
-
Zip code: 55391
-
Street: 365 Highcroft Lane
-
Street: 365 Highcroft Lane
Bathrooms: 5
Year: 2005
Listing Brokerage: Coldwell Banker Burnet
FEATURES
- Range
- Refrigerator
- Washer
- Dryer
- Microwave
- Exhaust Fan
- Dishwasher
DETAILS
Enjoy incredible walk-ability to downtown Wayzata’s restaurants, retail and Lake Minnetonka! This stunning Charles Cudd built masterpiece offers a refreshing blend of old world charm and detailing with unsurpassed modern amenities and exquisite craftsmanship. Upon entering you are greeted with thoughtfully defined, yet open spaces that are architecturally interesting and functional. The dramatic floor-to-ceiling windows capture the picturesque 1.85-acre grounds and expansive private wooded views, while natural lights play throughout the crisp interior. The home features an impressive main floor master suite, eat-in chef’s kitchen with built-in buffet and a home resource room, formal dining room, exceptional office, palatial wine cellar, wet-bar, game/billiard area, breathtaking outdoor spaces and much more. This home has been meticulously maintained and shows like new construction! An unbeatable location with a premium lot in the sought-after Highcroft neighborhood.
INTERIOR
Bedrooms: 5
Fin ft² / Living Area: 6452 ft²
Below Ground Living: 2033ft²
Bathrooms: 5
Above Ground Living: 4419ft²
-
Basement Details: Walkout, Full, Finished,
Appliances Included:
-
- Range
- Refrigerator
- Washer
- Dryer
- Microwave
- Exhaust Fan
- Dishwasher
EXTERIOR
Air Conditioning: Central Air
Garage Spaces: 3
Construction Materials: N/A
Foundation Size: 2565ft²
Unit Amenities:
-
- Patio
- Porch
- Hardwood Floors
- Walk-In Closet
- Washer/Dryer Hookup
- Exercise Room
- Main Floor Master Bedroom
- Kitchen Center Island
- Master Bedroom Walk-In Closet
- Wet Bar
Heating System:
-
- Forced Air
- Radiant Floor
ROOMS
| Main | Size | ft² |
|---|---|---|
| Living Room | 25.5x24.5 | 620.59 ft² |
| Dining Room | 16x14.5 | 230.67 ft² |
| Kitchen | 16.5x15 | 270.88 ft² |
| Bedroom 1 | 19x15 | 361 ft² |
| Mud Room | 13x8 | 169 ft² |
| Informal Dining Room | 16.5x6 | 270.88 ft² |
| Lower | Size | ft² |
|---|---|---|
| Family Room | 24.5x21.5 | 522.92 ft² |
| Bedroom 5 | 14x13 | 196 ft² |
| Bar/Wet Bar Room | 11x7.5 | 81.58 ft² |
| Game Room | 25x14 | 625 ft² |
| Exercise Room | 18.5x12 | 340.71 ft² |
| Upper | Size | ft² |
|---|---|---|
| Bedroom 2 | 16x14 | 256 ft² |
| Bedroom 3 | 15.5x14 | 238.96 ft² |
| Bedroom 4 | 15x14 | 225 ft² |
LOT
Acres: N/A
Lot Size Dim.: irregular
Longitude: 44.9682
Latitude: -93.5304
Zoning: Residential-Single Family
FINANCIAL & TAXES
Tax year: 2019
Tax annual amount: $29,634
MISCELLANEOUS
Fuel System: N/A
Sewer System: City Sewer/Connected
Water System: City Water/Connected
ADITIONAL INFORMATION
MLS#: NST5249621
Listing Brokerage: Coldwell Banker Burnet

ID: 105426
Published: June 22, 2019
Last Update: June 22, 2019
Views: 55


