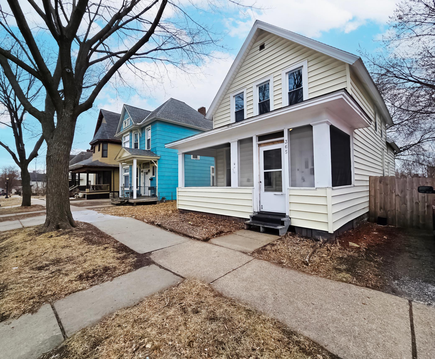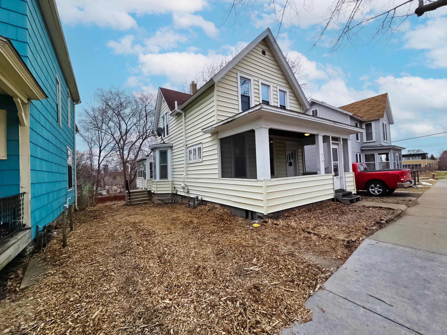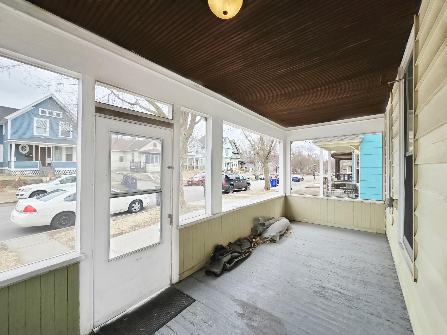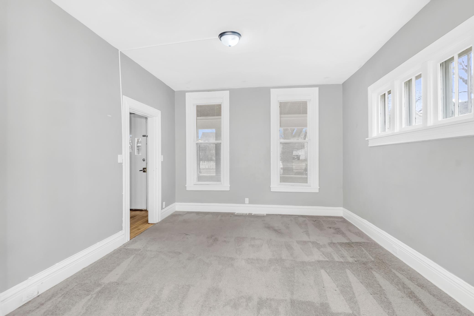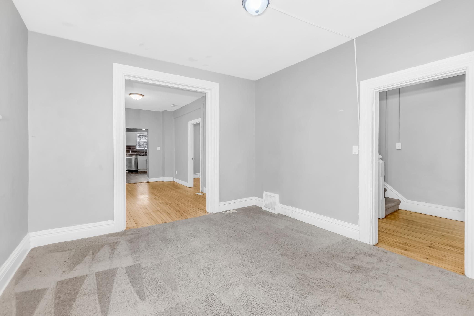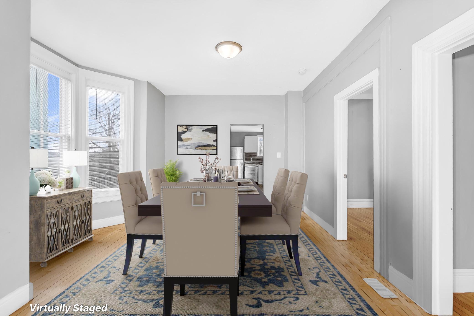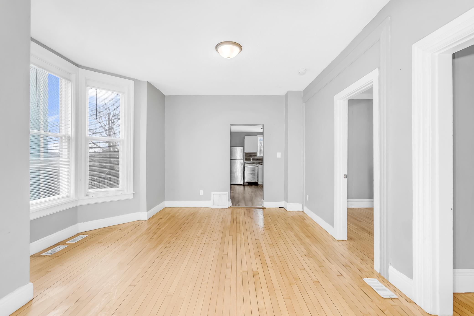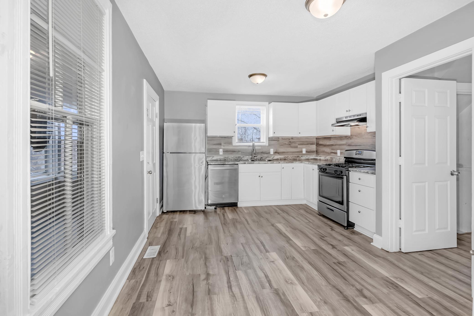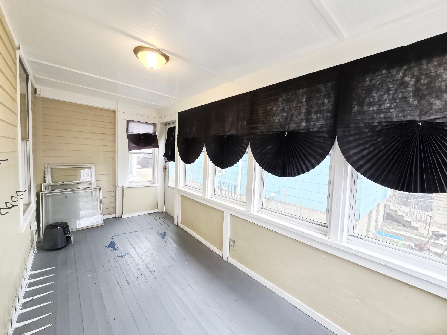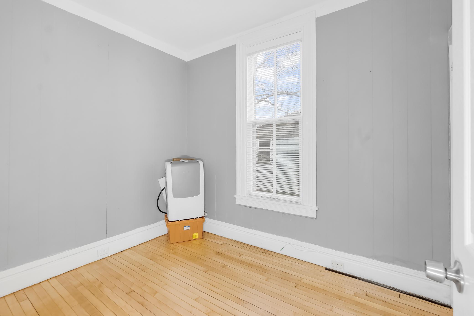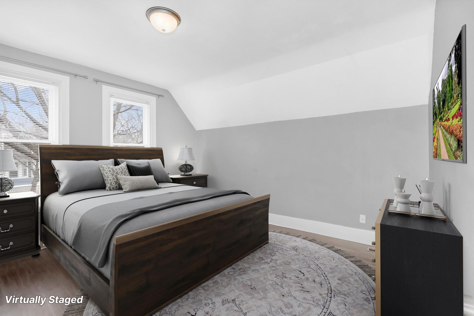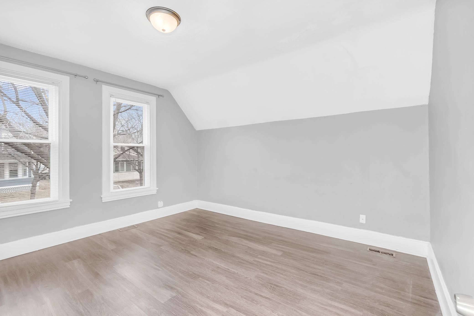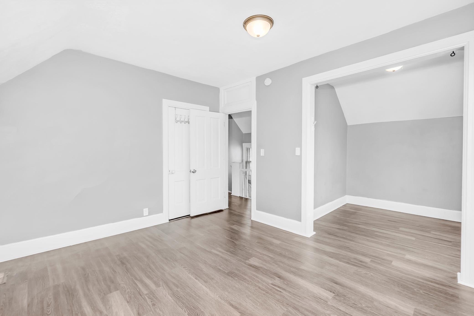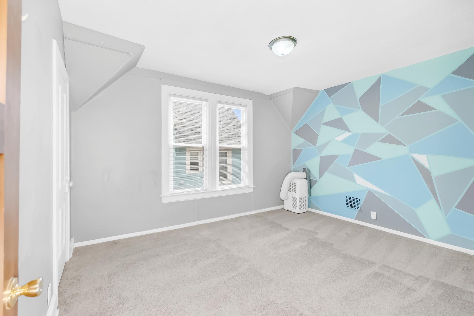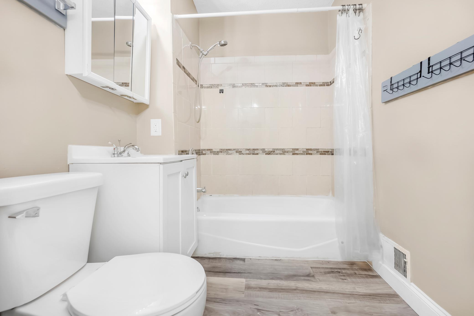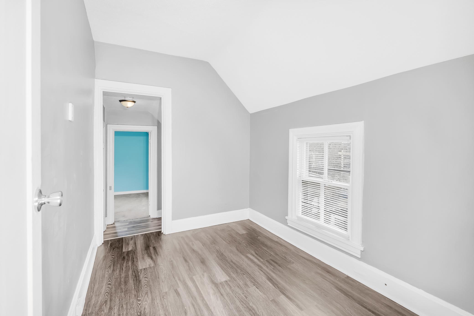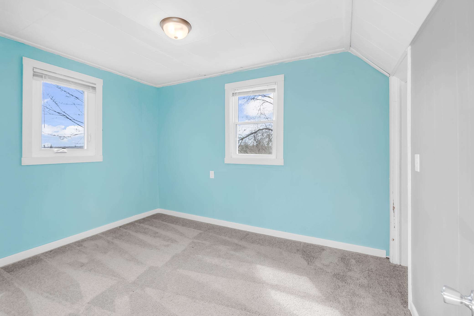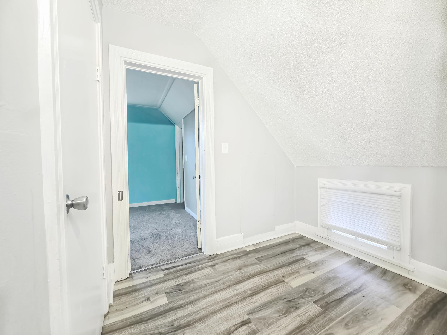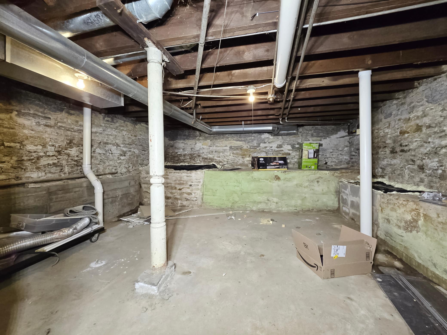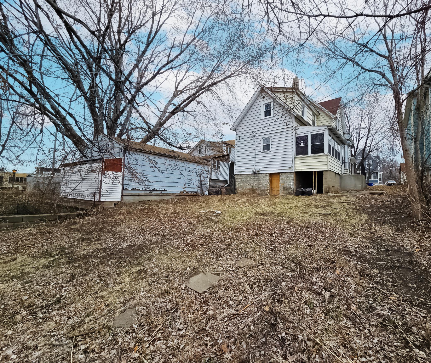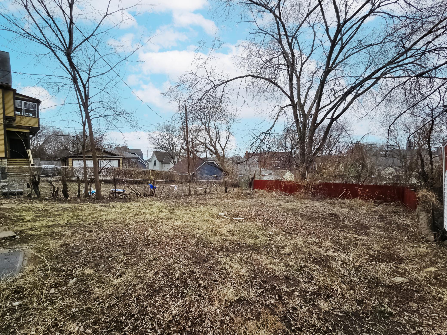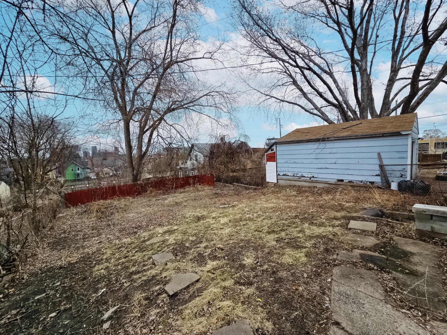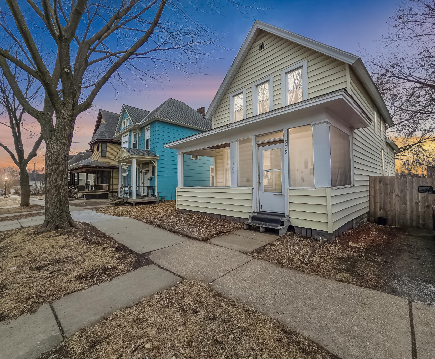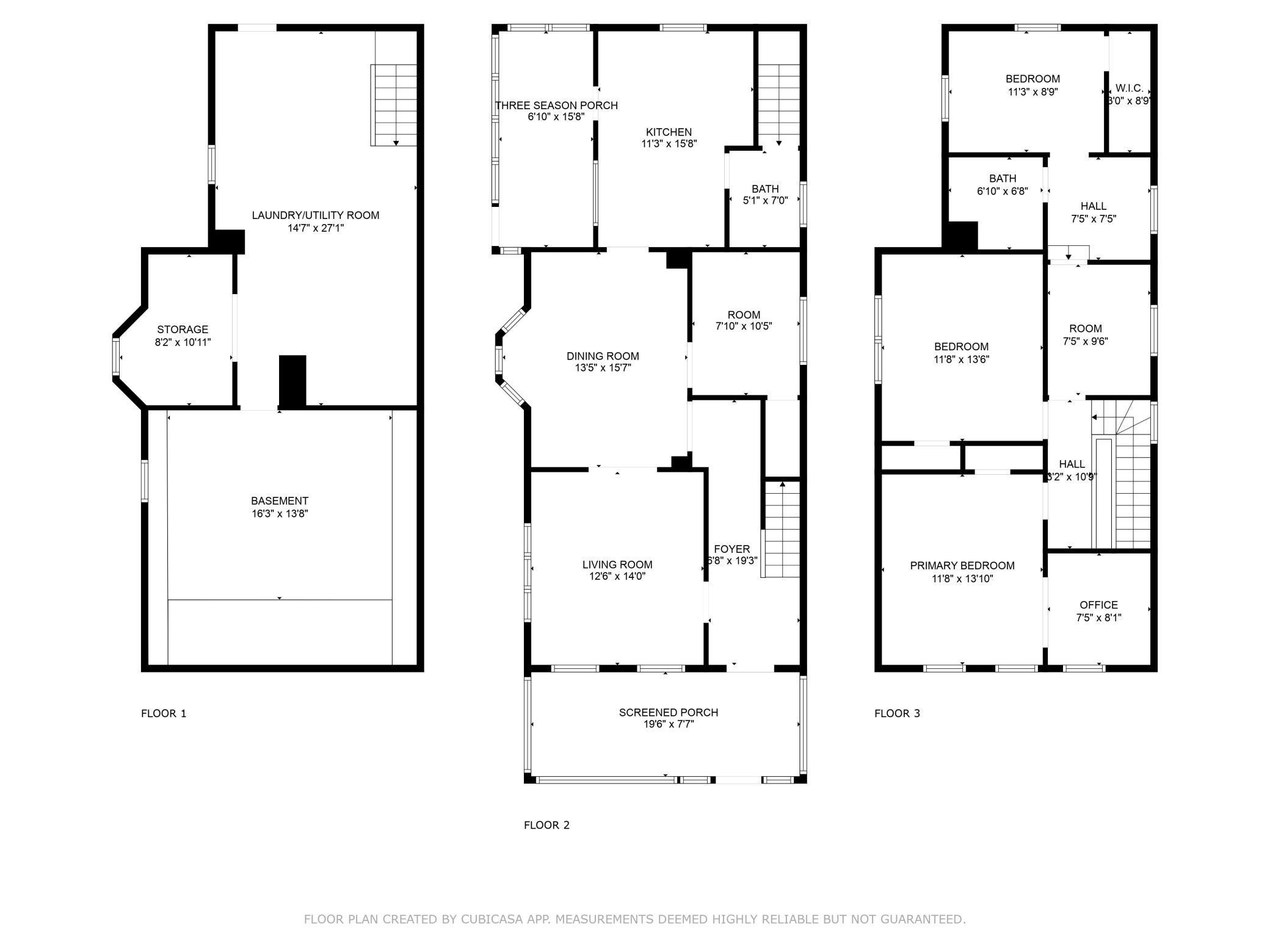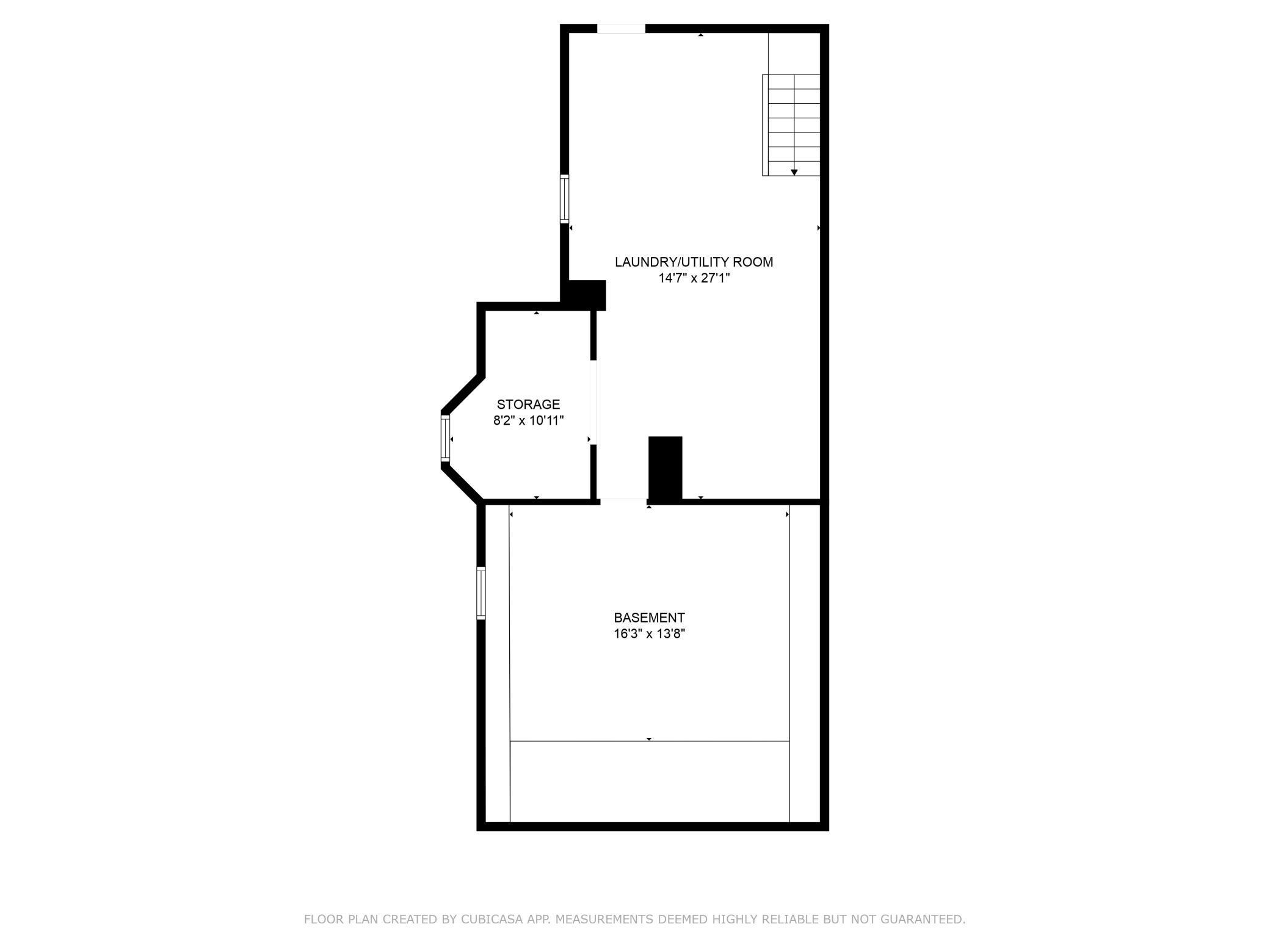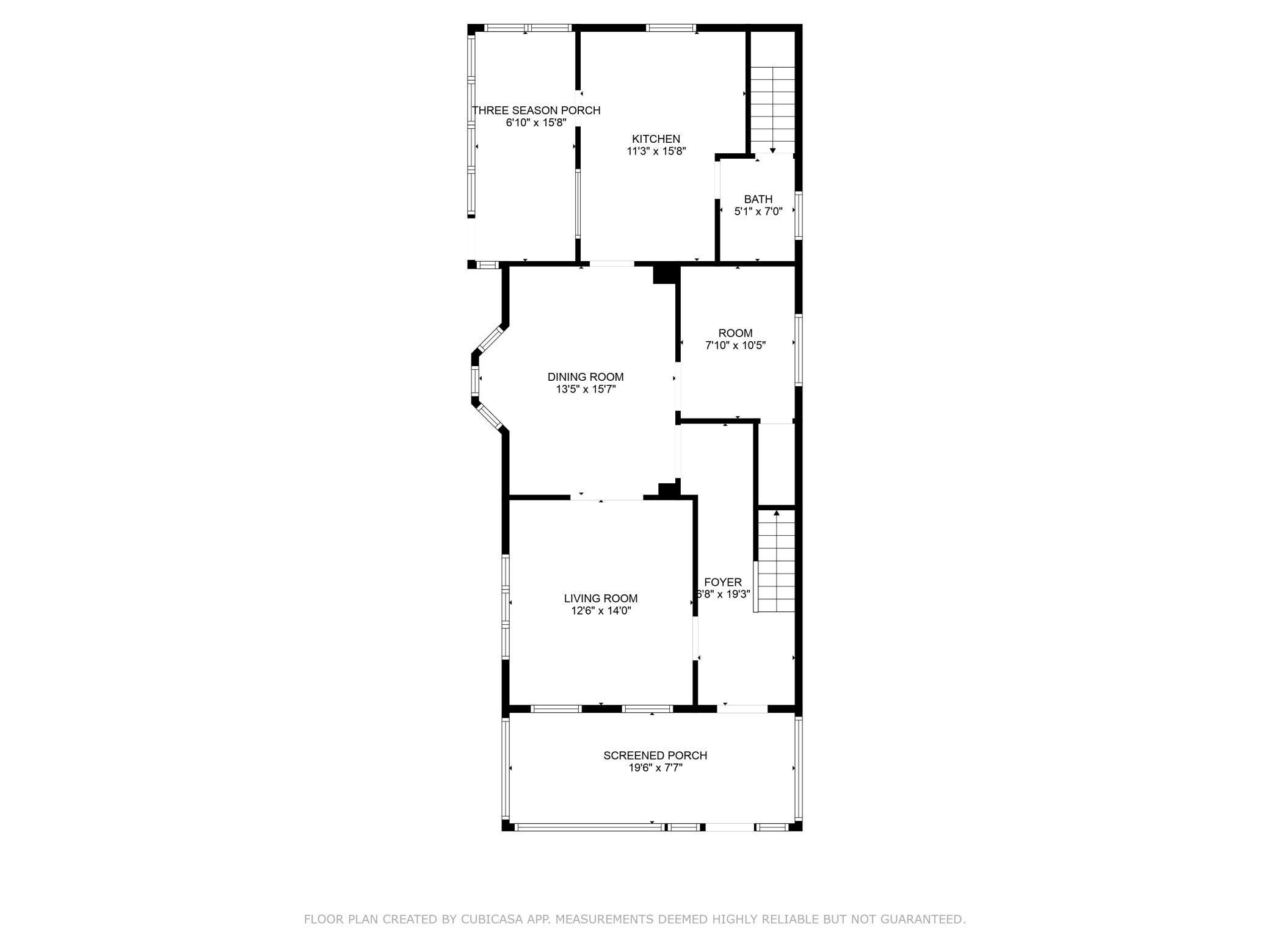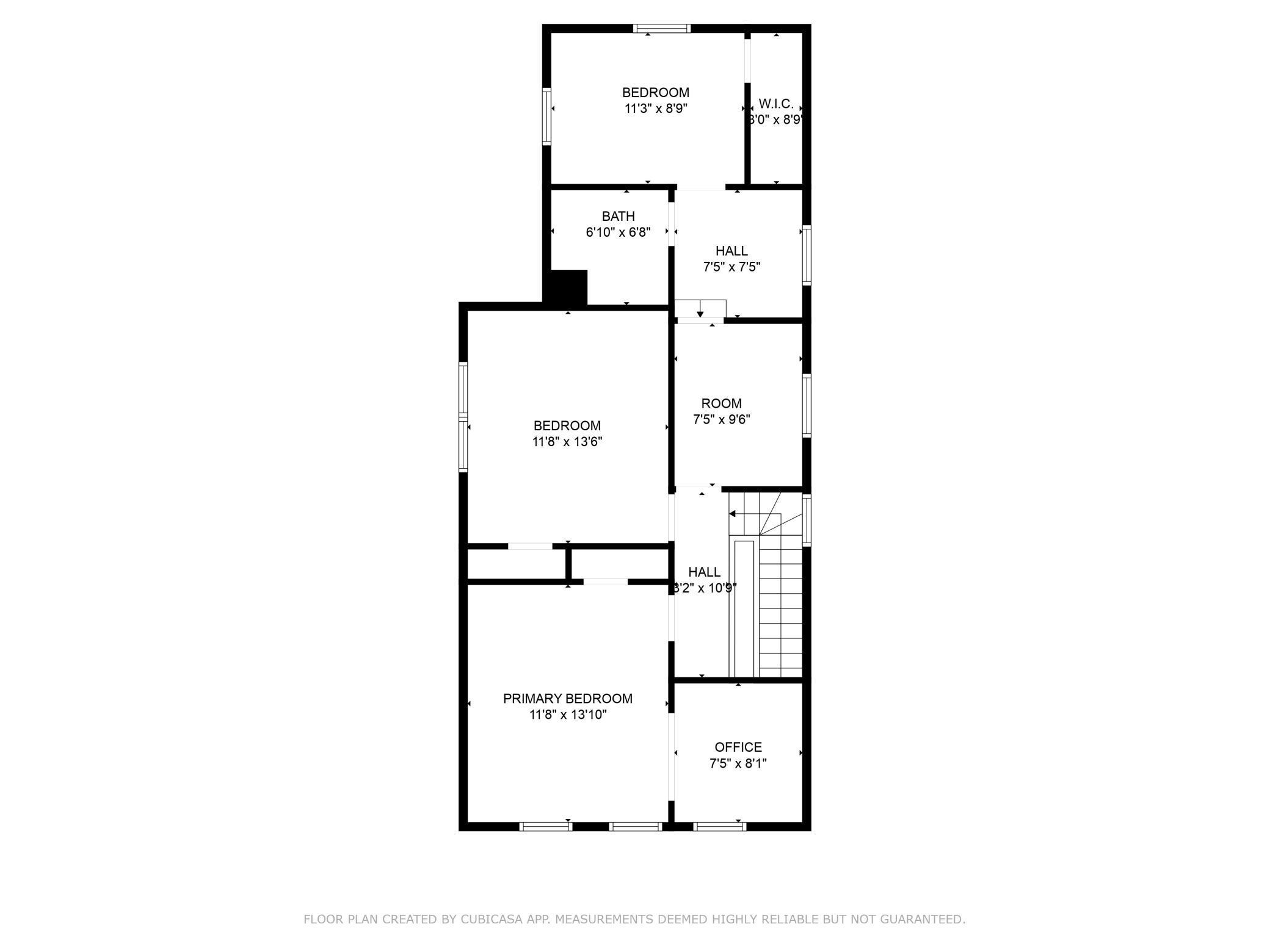365 BATES AVENUE
365 Bates Avenue, Saint Paul, 55106, MN
-
Price: $219,000
-
Status type: For Sale
-
City: Saint Paul
-
Neighborhood: Dayton's Bluff
Bedrooms: 4
Property Size :1558
-
Listing Agent: NST25867,NST226839
-
Property type : Single Family Residence
-
Zip code: 55106
-
Street: 365 Bates Avenue
-
Street: 365 Bates Avenue
Bathrooms: 2
Year: 1895
Listing Brokerage: Mauzy Properties
FEATURES
- Range
- Refrigerator
- Washer
- Dryer
- Dishwasher
- Stainless Steel Appliances
DETAILS
ASSUMABLE LOAN at 4.5% available for qualified buyers! Home is being sold AS IS. Step into this charming and spacious home that perfectly blends character, comfort, and functionality! With four bedrooms, two bathrooms, and multiple bonus rooms, there's plenty of space to grow and gather. The main floor features an open floor plan with a natural flow between the living, dining, and kitchen areas perfect for everyday living and entertaining. You'll love the mix hardwood and LVP flooring, a formal dining room, and a bright, inviting kitchen. Enjoy your morning coffee on the sunny 3-season porch off the kitchen or relax on the oversized screened-in front porch. The walkout basement is a standout feature, offering easy access to the backyard while keeping the mess outside. It's ideal for enjoying the fresh air, gardening, or letting the kids and pets come and go without tracking mud through the home. Major updates include stainless steel appliances (2022), new carpet (2022), dishwasher and disposal (2023), and several new windows (2023). Upstairs, the primary bedroom includes its own private sitting area, and two additional bonus rooms provide flexible space for a home office, playroom, or hobbies. The backyard is fully fenced with mature trees and fire-pit ready for spring and summer fun. Located just minutes from major highways, hospitals, and public transit, this home checks all the boxes for comfort, convenience, and charm!
INTERIOR
Bedrooms: 4
Fin ft² / Living Area: 1558 ft²
Below Ground Living: N/A
Bathrooms: 2
Above Ground Living: 1558ft²
-
Basement Details: Full,
Appliances Included:
-
- Range
- Refrigerator
- Washer
- Dryer
- Dishwasher
- Stainless Steel Appliances
EXTERIOR
Air Conditioning: Window Unit(s)
Garage Spaces: N/A
Construction Materials: N/A
Foundation Size: 856ft²
Unit Amenities:
-
- Porch
- Hardwood Floors
Heating System:
-
- Forced Air
ROOMS
| Main | Size | ft² |
|---|---|---|
| Living Room | 13x12 | 169 ft² |
| Dining Room | 15x12 | 225 ft² |
| Kitchen | 15x10 | 225 ft² |
| Lower | Size | ft² |
|---|---|---|
| Bedroom 1 | 10x8 | 100 ft² |
| Upper | Size | ft² |
|---|---|---|
| Bedroom 2 | 13x11 | 169 ft² |
| Bedroom 3 | 13x11 | 169 ft² |
| Bedroom 4 | 12x9 | 144 ft² |
LOT
Acres: N/A
Lot Size Dim.: 40x120
Longitude: 44.9573
Latitude: -93.071
Zoning: Residential-Single Family
FINANCIAL & TAXES
Tax year: 2024
Tax annual amount: $3,000
MISCELLANEOUS
Fuel System: N/A
Sewer System: City Sewer/Connected
Water System: City Water/Connected
ADITIONAL INFORMATION
MLS#: NST7722366
Listing Brokerage: Mauzy Properties

ID: 3535087
Published: April 04, 2025
Last Update: April 04, 2025
Views: 14


