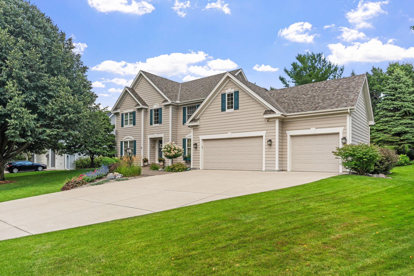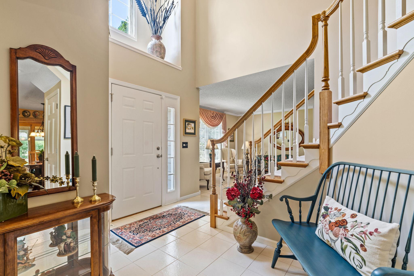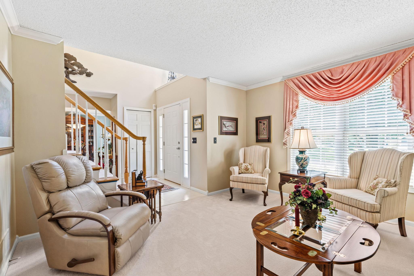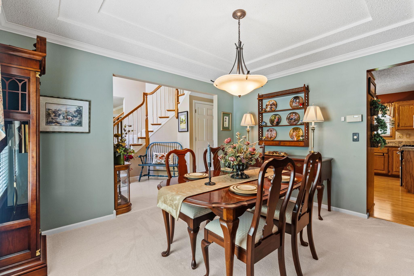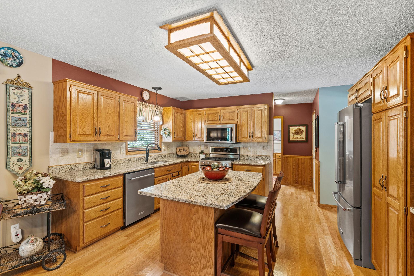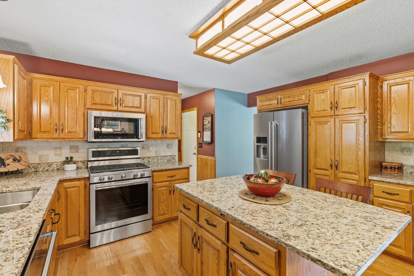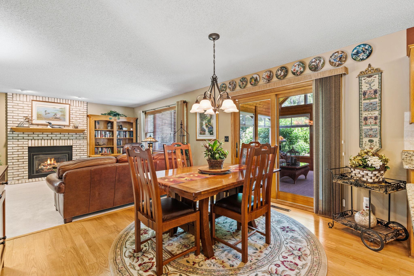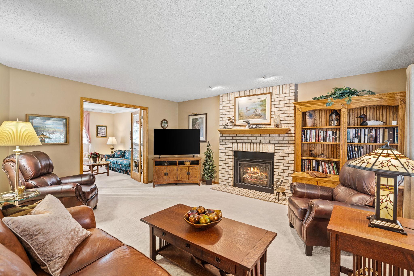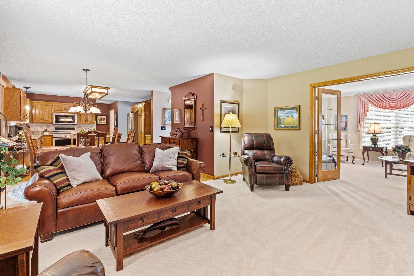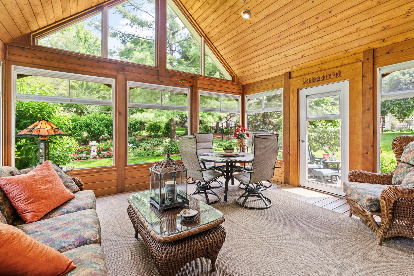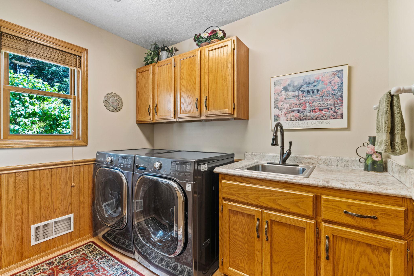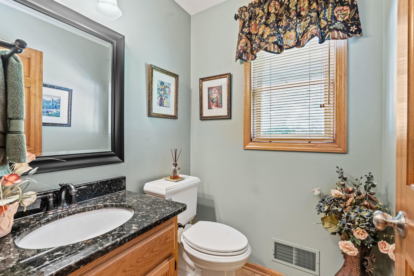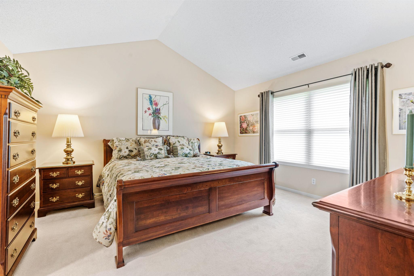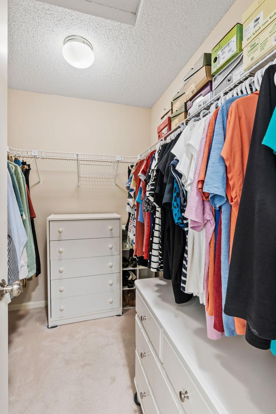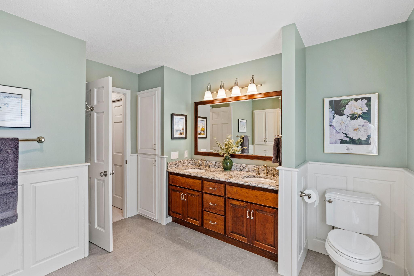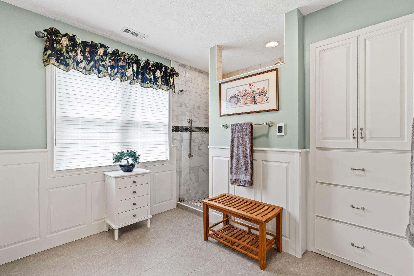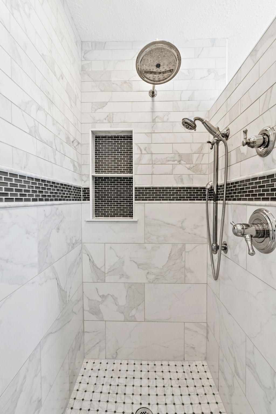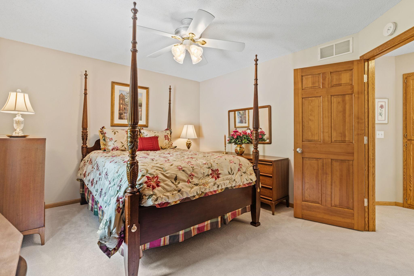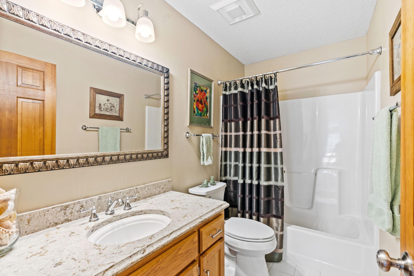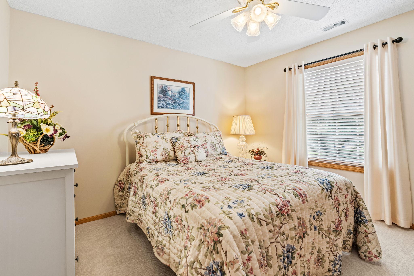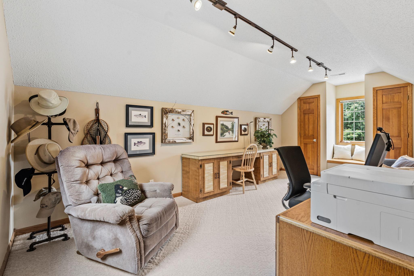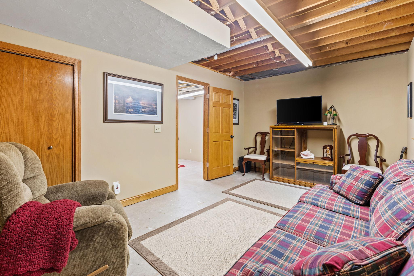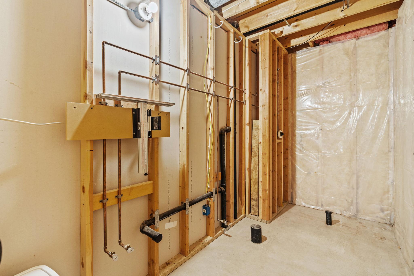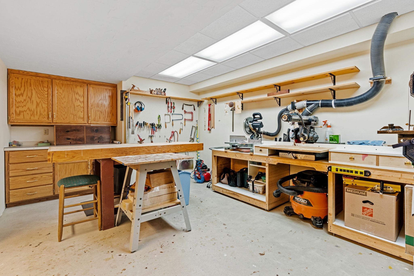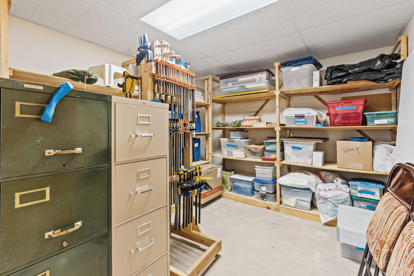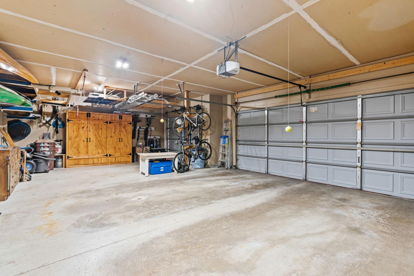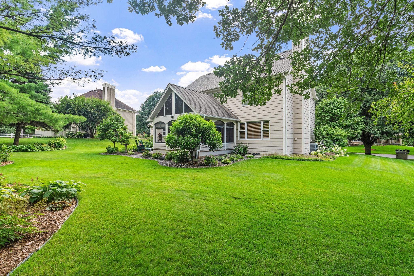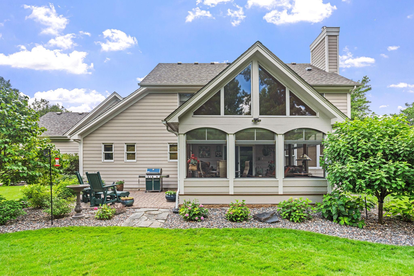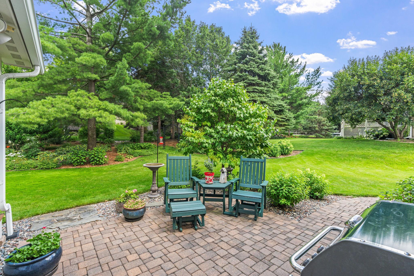3649 MOUNT VERNON LANE
3649 Mount Vernon Lane, Woodbury, 55129, MN
-
Price: $549,900
-
Status type: For Sale
-
City: Woodbury
-
Neighborhood: Wedgewood Park 2nd Add
Bedrooms: 4
Property Size :2574
-
Listing Agent: NST16731,NST98699
-
Property type : Single Family Residence
-
Zip code: 55129
-
Street: 3649 Mount Vernon Lane
-
Street: 3649 Mount Vernon Lane
Bathrooms: 3
Year: 1993
Listing Brokerage: Coldwell Banker Burnet
FEATURES
- Range
- Refrigerator
- Microwave
- Dishwasher
- Double Oven
- Stainless Steel Appliances
DETAILS
Stunning two-story home in the Wedgewood Park neighborhood of Woodbury. There are 4 bedrooms, 3 bathrooms, and a large 3-car garage. The kitchen is beautiful with a lot of cabinetry and preparation space. There is a formal dining room as well as an informal eating space that looks into your amazing three-season porch. A warm gas burning fireplace invites you into your family room, and there is an additional formal living room off the front of the home. The primary bedroom is spacious with abundant natural light offering a walk-in closet and a newly updated primary bathroom that is exquisite. There are 4 bedrooms on one level including a bonus room that can be used as the fourth bedroom, home office, or craft area. The lower level is unfinished with the bathroom already roughed in and space to expand your living spaces. There is a TON of storage including a woodshop. The landscaping around your home is one of the best in the neighborhood. Beautiful flowers and plants throughout your whole yard, and you still have enough room a back patio and large flat yard.
INTERIOR
Bedrooms: 4
Fin ft² / Living Area: 2574 ft²
Below Ground Living: N/A
Bathrooms: 3
Above Ground Living: 2574ft²
-
Basement Details: Full, Unfinished,
Appliances Included:
-
- Range
- Refrigerator
- Microwave
- Dishwasher
- Double Oven
- Stainless Steel Appliances
EXTERIOR
Air Conditioning: Central Air
Garage Spaces: 3
Construction Materials: N/A
Foundation Size: 1369ft²
Unit Amenities:
-
Heating System:
-
- Forced Air
ROOMS
| Main | Size | ft² |
|---|---|---|
| Family Room | 14'9 x 17'5 | 256.9 ft² |
| Kitchen | 11'1 x 14'9 | 163.48 ft² |
| Dining Room | 10'9 x 12'7 | 135.27 ft² |
| Living Room | 13'7 x 13'3 | 179.98 ft² |
| Informal Dining Room | 9'5 x 12'9 | 120.06 ft² |
| Upper | Size | ft² |
|---|---|---|
| Bedroom 1 | 14'4 x 19'7 | 280.69 ft² |
| Bedroom 2 | 15'5 x 11'6 | 177.29 ft² |
| Bedroom 3 | 13'4 x 11'9 | 156.67 ft² |
| Bonus Room | 16'4 x 21'5 | 349.81 ft² |
| Primary Bathroom | 13'7 x 11'1 | 150.55 ft² |
| Bathroom | 4'10 x 9'5 | 45.51 ft² |
| Walk In Closet | 7'5 x 6'3 | 46.35 ft² |
LOT
Acres: N/A
Lot Size Dim.: 130x113
Longitude: 44.8952
Latitude: -92.9011
Zoning: Residential-Single Family
FINANCIAL & TAXES
Tax year: 2025
Tax annual amount: $6,061
MISCELLANEOUS
Fuel System: N/A
Sewer System: City Sewer/Connected
Water System: City Water/Connected
ADDITIONAL INFORMATION
MLS#: NST7763040
Listing Brokerage: Coldwell Banker Burnet

ID: 3971604
Published: August 07, 2025
Last Update: August 07, 2025
Views: 3


