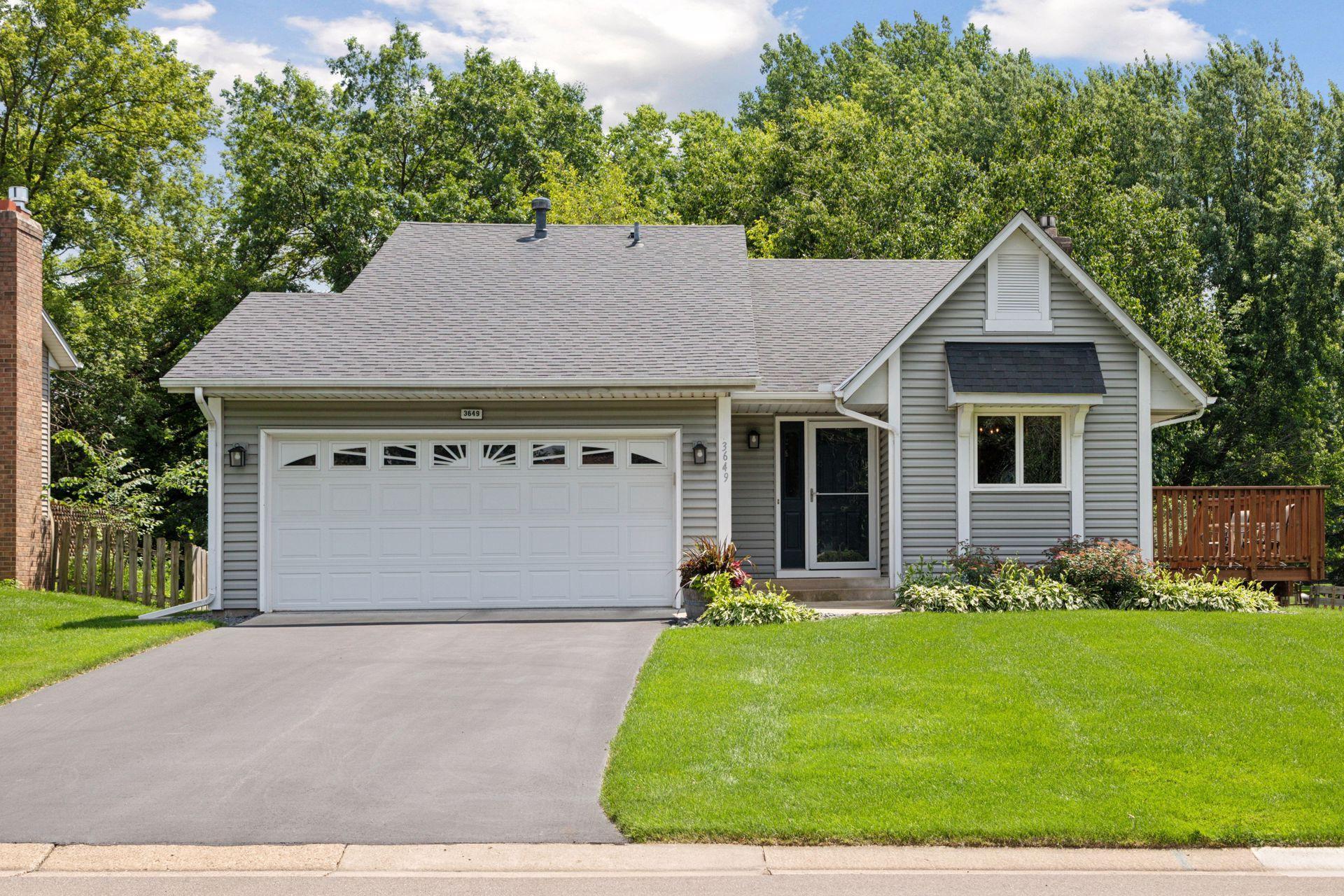3649 BLUE JAY WAY
3649 Blue Jay Way, Eagan, 55123, MN
-
Price: $425,000
-
Status type: For Sale
-
City: Eagan
-
Neighborhood: Lexington Place South
Bedrooms: 3
Property Size :1818
-
Listing Agent: NST16460,NST46928
-
Property type : Single Family Residence
-
Zip code: 55123
-
Street: 3649 Blue Jay Way
-
Street: 3649 Blue Jay Way
Bathrooms: 2
Year: 1985
Listing Brokerage: Coldwell Banker Burnet
FEATURES
- Range
- Refrigerator
- Washer
- Dryer
- Microwave
- Dishwasher
DETAILS
Welcome to this beautifully cared-for 4-level split home, where pride of ownership shines inside and out. Nestled on a lush and private 0.25-acre lot, this 3-bedroom, 2-bathroom home offers an exceptional blend of updates, multiple living areas, and a backyard that feels like a personal retreat. Every inch of the home and yard has been meticulously maintained, making it truly move-in ready. Step inside to discover an updated kitchen that blends functionality with style. Granite countertops, refaced cabinets and drawers, and a generous island provide the perfect setting for cooking and entertaining. The kitchen sink overlooks the manicured front yard, offering a peaceful view and an abundance of natural light. Adjacent to the kitchen, the dining room features soaring vaulted ceilings and opens onto a spacious deck. The main level features real birch wood flooring that adds warmth and elegance throughout. Just steps up, the upper-level living room overlooks the dining room and kitchen, creating an open, connected feel. Large windows frame a stunning view of the private backyard and the serene pond beyond, a perfect place to unwind and enjoy the changing seasons. This level includes two spacious bedrooms, and a full bathroom, including a primary suite with a walk-in closet. Downstairs, the walkout lower level includes a newly carpeted family room, a cozy, flexible space ideal for movie nights, a play area, or a home office. You'll also find the third bedroom and a ¾ bathroom on this level. An adjacent unfinished storage area and utility closet offer ample room for organization and seasonal items. A french door provides direct access to the beautifully landscaped backyard, making the space feel even more expansive. What makes this home especially unique is the rare finished fourth level. This bonus space includes a family room -perfect for a media room, home gym, or game area. Along with a convenient laundry closet. Outside, the fully landscaped lot has been lovingly maintained with mature trees, flowering plants, and a lush green lawn. The backyard truly feels like a private oasis, perfect for hosting gatherings, playing with pets or kids, or simply enjoying nature’s beauty in peace. Step out from the lower-level french door onto a cozy patio, ideal for outdoor dining or morning coffee. Around the corner, the elevated deck off the dining room provides another inviting space to relax or entertain. Whether you're watching the sun set over the pond or listening to birdsong from either outdoor space, this yard is a special retreat that invites both relaxation and connection with nature.
INTERIOR
Bedrooms: 3
Fin ft² / Living Area: 1818 ft²
Below Ground Living: 865ft²
Bathrooms: 2
Above Ground Living: 953ft²
-
Basement Details: Finished, Full, Sump Pump, Walkout,
Appliances Included:
-
- Range
- Refrigerator
- Washer
- Dryer
- Microwave
- Dishwasher
EXTERIOR
Air Conditioning: Central Air
Garage Spaces: 2
Construction Materials: N/A
Foundation Size: 925ft²
Unit Amenities:
-
- Patio
- Kitchen Window
- Deck
- Hardwood Floors
- Vaulted Ceiling(s)
- Tile Floors
Heating System:
-
- Forced Air
ROOMS
| Upper | Size | ft² |
|---|---|---|
| Living Room | 24x15 | 576 ft² |
| Bedroom 1 | 13x11 | 169 ft² |
| Bedroom 2 | 11x10 | 121 ft² |
| Main | Size | ft² |
|---|---|---|
| Dining Room | 13x10 | 169 ft² |
| Kitchen | 10x10 | 100 ft² |
| Deck | 34x10 | 1156 ft² |
| Lower | Size | ft² |
|---|---|---|
| Family Room | 17x17 | 289 ft² |
| Bedroom 3 | 13x10 | 169 ft² |
| Basement | Size | ft² |
|---|---|---|
| Family Room | 17x14 | 289 ft² |
LOT
Acres: N/A
Lot Size Dim.: 63x170
Longitude: 44.8246
Latitude: -93.1444
Zoning: Residential-Single Family
FINANCIAL & TAXES
Tax year: 2025
Tax annual amount: $3,896
MISCELLANEOUS
Fuel System: N/A
Sewer System: City Sewer/Connected
Water System: City Water/Connected
ADITIONAL INFORMATION
MLS#: NST7765558
Listing Brokerage: Coldwell Banker Burnet

ID: 3871789
Published: July 10, 2025
Last Update: July 10, 2025
Views: 1






