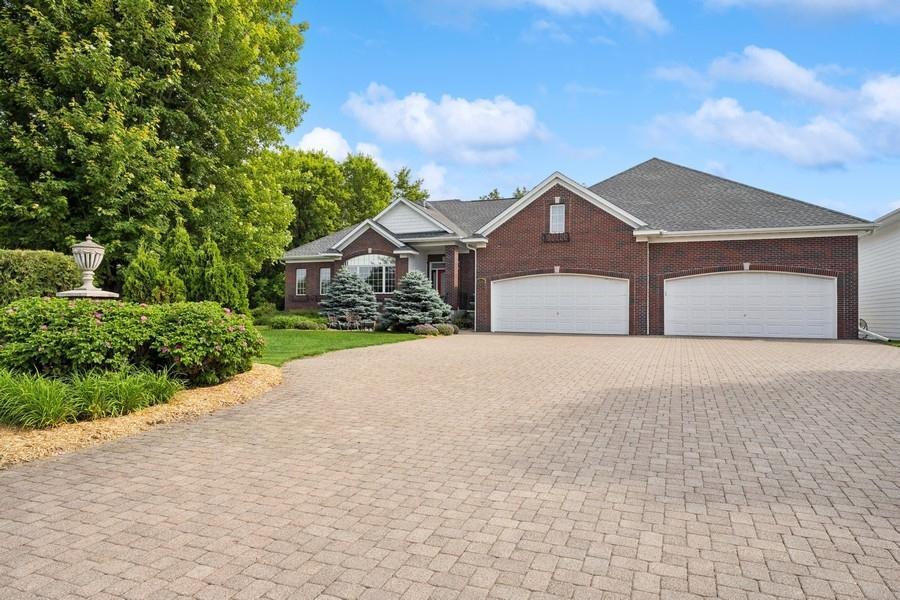3649 146TH AVENUE
3649 146th Avenue, Andover (Ham Lake), 55304, MN
-
Price: $1,099,500
-
Status type: For Sale
-
City: Andover (Ham Lake)
-
Neighborhood: Naples Estate
Bedrooms: 5
Property Size :4718
-
Listing Agent: NST17725,NST59810
-
Property type : Single Family Residence
-
Zip code: 55304
-
Street: 3649 146th Avenue
-
Street: 3649 146th Avenue
Bathrooms: 4
Year: 2003
Listing Brokerage: National Realty Guild
FEATURES
- Range
- Refrigerator
- Washer
- Dryer
- Microwave
- Exhaust Fan
- Dishwasher
- Water Softener Owned
- Cooktop
- Wall Oven
- Humidifier
- Air-To-Air Exchanger
- Central Vacuum
- Water Filtration System
- Gas Water Heater
- Double Oven
- Stainless Steel Appliances
DETAILS
Large 5 bed/4 bath traditional style one story home on almost 4 private acres. Located on the south side of Ham Lake, so you are within 4 miles of grocery, retail, and restaurants. Within 7 miles of National Sports Center and 4 golf courses. Attached 5+ heated/insulated garage w/220 electrical 12 1/2' ceiling and pallet racking. Attic storage above 4 stalls. Additional 50' x 25' detached insulated garage with 16'w x 14'h door. Additional garage has heaters, but gas line is not hooked up. Owner's suite with tray vault ceiling, 9' sliding glass door that leads out to your own Brazilian Tigerwood deck, heated bath floor, separate room in bath with toilet, walk-in shower. Additional large Tigerwood deck off kitchen/4 Season. Open concept on both floors makes for easy entertaining. Billiard room (billiard table stays). Paver driveway and patio in front. Large concrete patio off back outside lower-level slider. Cherry woodwork and flooring. All baths w/tiled floors. Central vac. Main kitchen has pantry, Wolf double oven, warming drawer, and cooktop. Sub-Zero refrigerator. New second full kitchen on lower level with quartz counters and finger print resistant stainless steel appliances. Both kitchens have slide-out shelving cabinets. Just add a washer/dryer in the mechanical room and you will have a lower level with all living facilities. Other recent updates: fresh paint interior, attic insulation, James Hardy siding painted, new carpet.
INTERIOR
Bedrooms: 5
Fin ft² / Living Area: 4718 ft²
Below Ground Living: 2275ft²
Bathrooms: 4
Above Ground Living: 2443ft²
-
Basement Details: Block, Daylight/Lookout Windows, Drain Tiled, Finished, Full, Sump Pump, Walkout,
Appliances Included:
-
- Range
- Refrigerator
- Washer
- Dryer
- Microwave
- Exhaust Fan
- Dishwasher
- Water Softener Owned
- Cooktop
- Wall Oven
- Humidifier
- Air-To-Air Exchanger
- Central Vacuum
- Water Filtration System
- Gas Water Heater
- Double Oven
- Stainless Steel Appliances
EXTERIOR
Air Conditioning: Central Air
Garage Spaces: 5
Construction Materials: N/A
Foundation Size: 2443ft²
Unit Amenities:
-
- Patio
- Kitchen Window
- Deck
- Hardwood Floors
- Ceiling Fan(s)
- Walk-In Closet
- Vaulted Ceiling(s)
- Local Area Network
- Washer/Dryer Hookup
- In-Ground Sprinkler
- Paneled Doors
- Cable
- Kitchen Center Island
- French Doors
- Tile Floors
- Main Floor Primary Bedroom
- Primary Bedroom Walk-In Closet
Heating System:
-
- Forced Air
ROOMS
| Main | Size | ft² |
|---|---|---|
| Kitchen | 17 x 14 | 289 ft² |
| Informal Dining Room | 17 x 8 | 289 ft² |
| Pantry (Walk-In) | n/a | 0 ft² |
| Living Room | 19 x 17 | 361 ft² |
| Four Season Porch | 15 x 13 | 225 ft² |
| Bedroom 1 | 20 x 14 | 400 ft² |
| Bedroom 2 | 14 x 9 | 196 ft² |
| Bedroom 3 | 14 x 12 | 196 ft² |
| Laundry | 7 x 6 | 49 ft² |
| Lower | Size | ft² |
|---|---|---|
| Kitchen | 22 x 10 | 484 ft² |
| Recreation Room | 22 x 13 | 484 ft² |
| Billiard | 17 x 13 | 289 ft² |
| Family Room | 26 x 25 | 676 ft² |
| Bedroom 4 | 16 x 14 | 256 ft² |
| Bedroom 5 | 15 x 14 | 225 ft² |
LOT
Acres: N/A
Lot Size Dim.: 217x452x425x631
Longitude: 45.2353
Latitude: -93.176
Zoning: Residential-Single Family
FINANCIAL & TAXES
Tax year: 2024
Tax annual amount: $6,882
MISCELLANEOUS
Fuel System: N/A
Sewer System: Septic System Compliant - Yes
Water System: Well
ADDITIONAL INFORMATION
MLS#: NST7757984
Listing Brokerage: National Realty Guild

ID: 3924485
Published: June 18, 2025
Last Update: June 18, 2025
Views: 1






