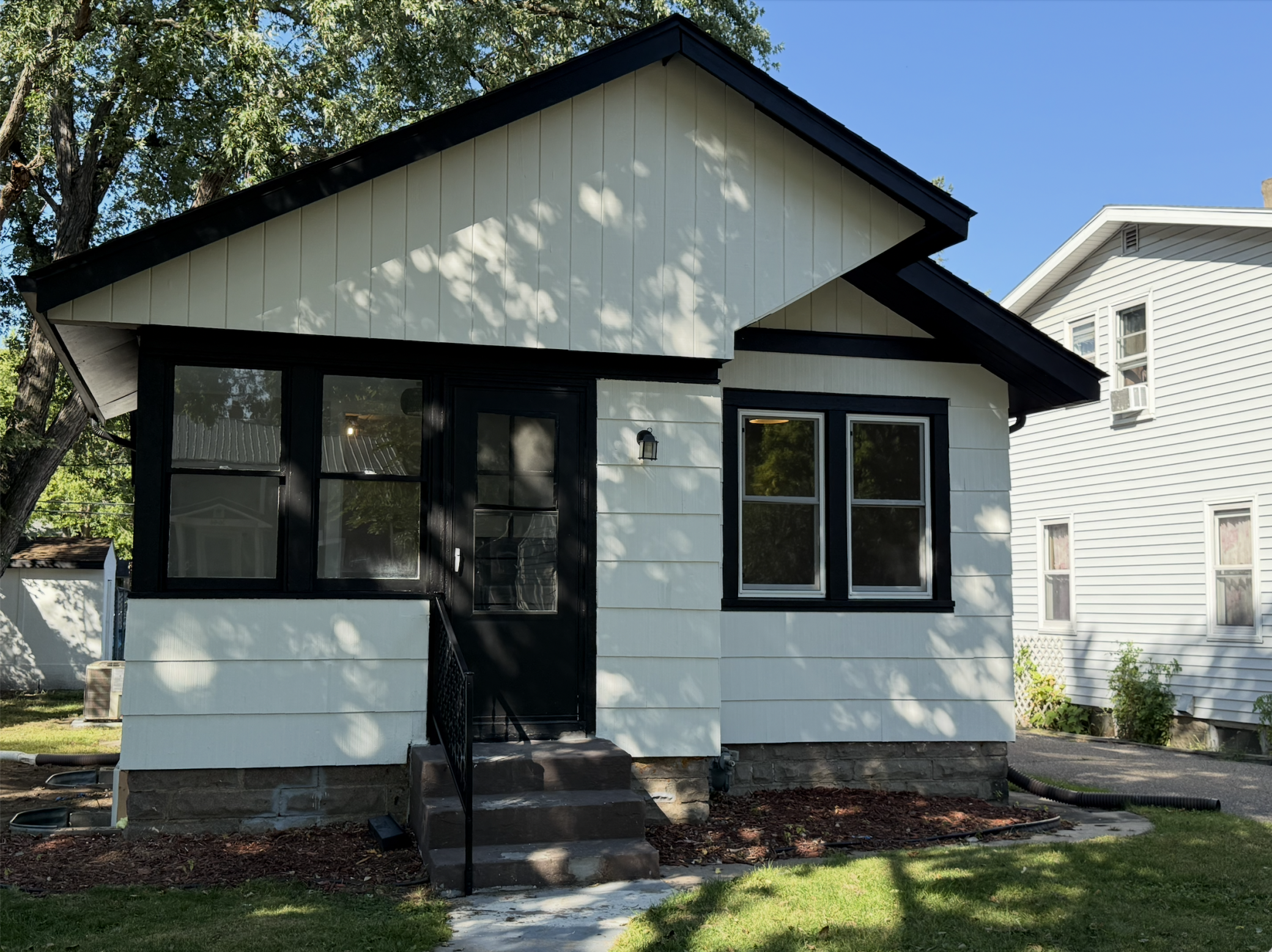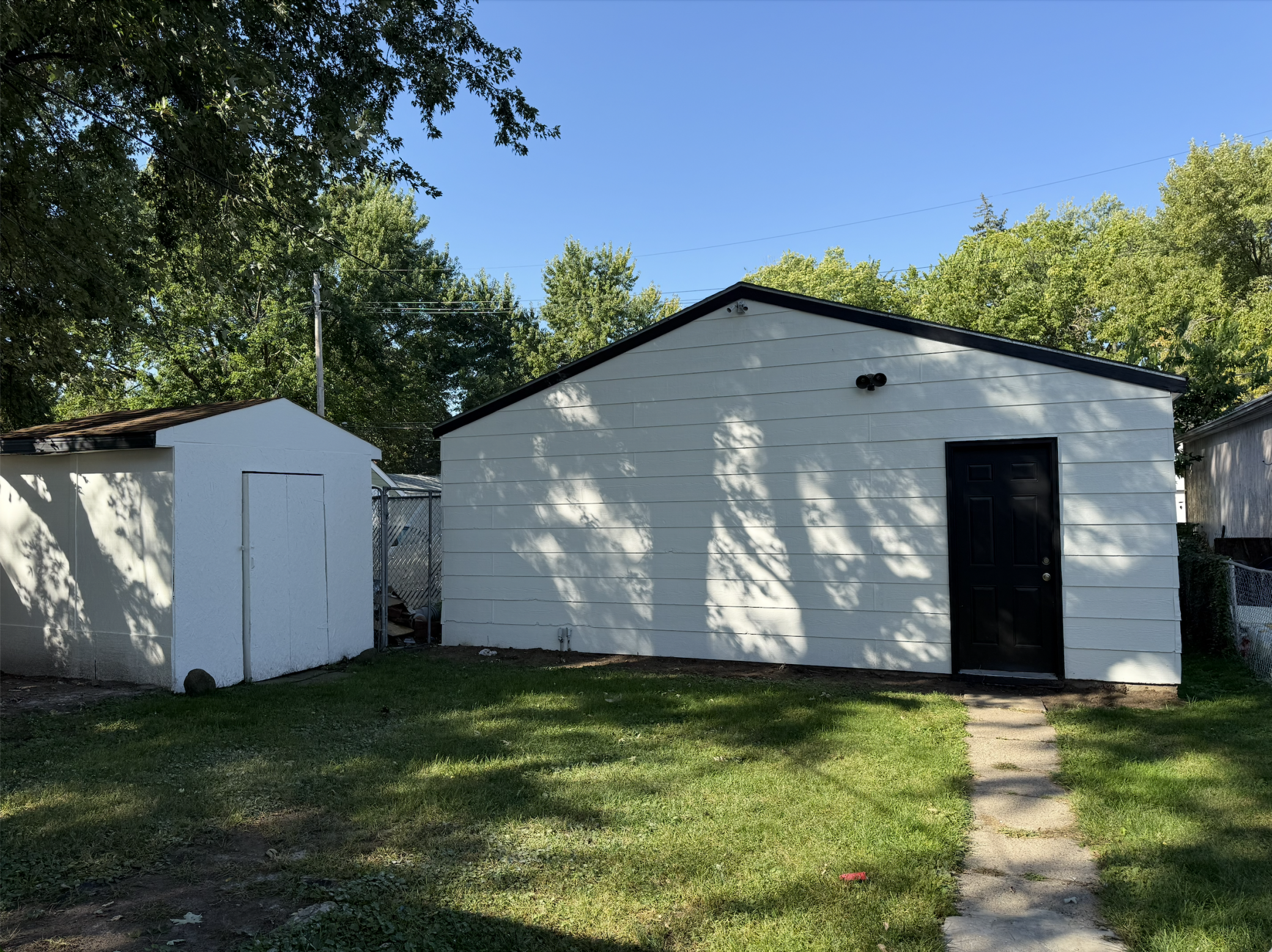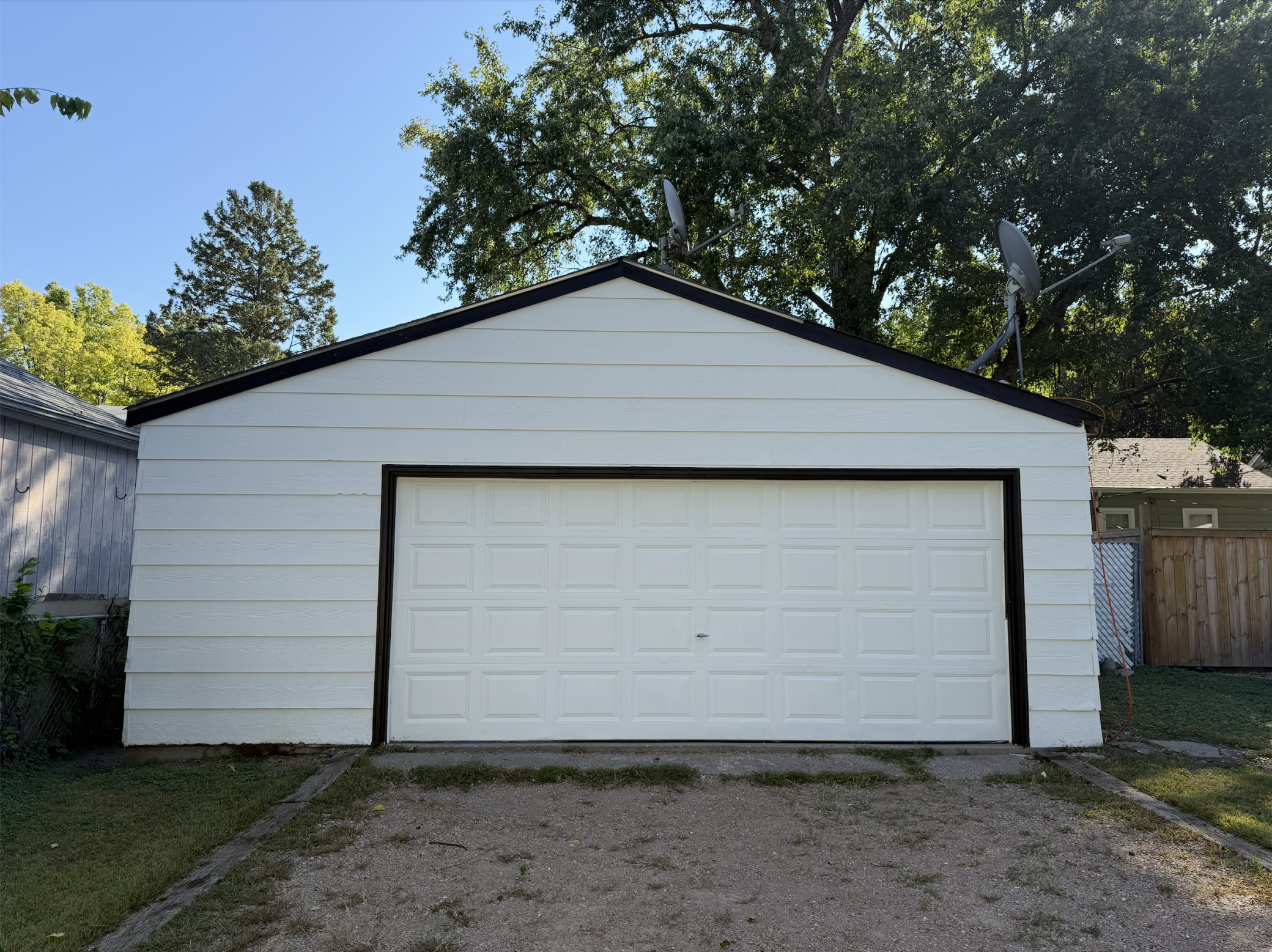3647 ORCHARD AVENUE
3647 Orchard Avenue, Robbinsdale, 55422, MN
-
Price: $250,000
-
Status type: For Sale
-
City: Robbinsdale
-
Neighborhood: Residence Park
Bedrooms: 3
Property Size :900
-
Listing Agent: NST16593,NST45274
-
Property type : Single Family Residence
-
Zip code: 55422
-
Street: 3647 Orchard Avenue
-
Street: 3647 Orchard Avenue
Bathrooms: 1
Year: 1922
Listing Brokerage: RE/MAX Results
FEATURES
- Range
- Refrigerator
- Washer
- Dryer
- Microwave
- Dishwasher
- Stainless Steel Appliances
DETAILS
This home is absolutely cute as a button and has been beautifully renovated inside and out! Step inside through the sunny front porch and into a bright, welcoming living room with enough space to include a dining area or enjoy as one large gathering space. Just off the living room is a flexible room—ideal for a home office, den, or easily converted into an additional bedroom. The main level features a comfortable primary bedroom with a good-sized closet and built-in wall cabinet. It connects directly to the updated full bathroom, complete with a new tub surround, new LVP flooring, and stylish lighting and fixtures. The kitchen shines with brand-new stainless steel appliances, luxury LVP flooring, new white cabinetry, hard-surface countertops, and an area perfect for informal dining or breakfast bar seating. Downstairs, the partially finished basement adds two bedrooms with egress windows and new carpeting, plus abundant clean, dry storage space and a brand-new washer and dryer. Outside you'll appreciate the oversized two-car garage with a generous parking area in front, plus an 8x8 shed with attached dog kennel (removed at buyers request). Some of the other updates include: new windows, new air conditioning, all new flooring, lighting, fixtures, and appliances. Roof is less than 5 years old; furnace and water heater are newer as well—making this home truly move-in ready.FHA and VA offers are welcome. Dimensions deemed reliable but not guaranteed.
INTERIOR
Bedrooms: 3
Fin ft² / Living Area: 900 ft²
Below Ground Living: 180ft²
Bathrooms: 1
Above Ground Living: 720ft²
-
Basement Details: Block, Egress Window(s), Concrete, Partially Finished, Storage Space,
Appliances Included:
-
- Range
- Refrigerator
- Washer
- Dryer
- Microwave
- Dishwasher
- Stainless Steel Appliances
EXTERIOR
Air Conditioning: Central Air
Garage Spaces: 2
Construction Materials: N/A
Foundation Size: 672ft²
Unit Amenities:
-
- Patio
- Kitchen Window
- Natural Woodwork
- Washer/Dryer Hookup
- Main Floor Primary Bedroom
Heating System:
-
- Forced Air
ROOMS
| Main | Size | ft² |
|---|---|---|
| Living Room | 18x10 | 324 ft² |
| Kitchen | 13x9 | 169 ft² |
| Bedroom 1 | 12x9 | 144 ft² |
| Bedroom 2 | 8x8 | 64 ft² |
| Porch | 8x6 | 64 ft² |
| Lower | Size | ft² |
|---|---|---|
| Bedroom 3 | 10x9 | 100 ft² |
| Bedroom 4 | 10x9 | 100 ft² |
LOT
Acres: N/A
Lot Size Dim.: 132x40
Longitude: 45.0219
Latitude: -93.3405
Zoning: Residential-Single Family
FINANCIAL & TAXES
Tax year: 2025
Tax annual amount: $2,469
MISCELLANEOUS
Fuel System: N/A
Sewer System: City Sewer/Connected
Water System: City Water/Connected
ADDITIONAL INFORMATION
MLS#: NST7803733
Listing Brokerage: RE/MAX Results

ID: 4150455
Published: September 26, 2025
Last Update: September 26, 2025
Views: 5







