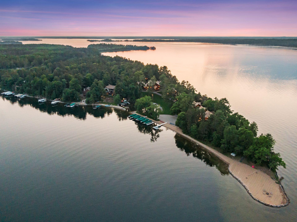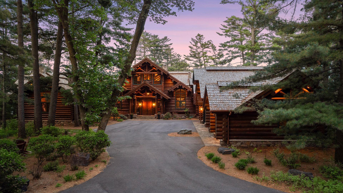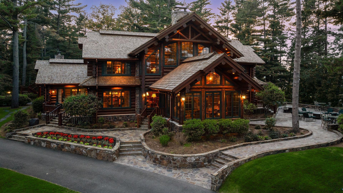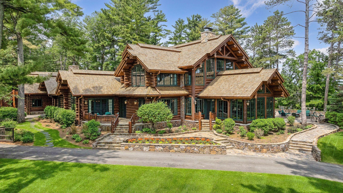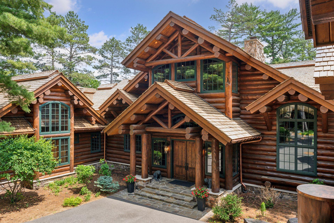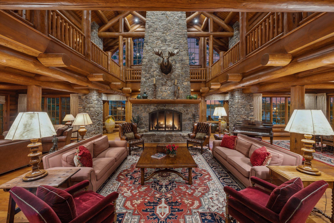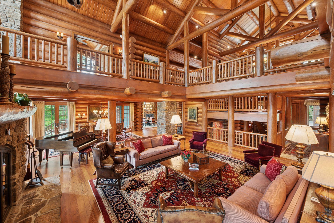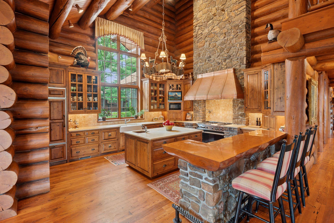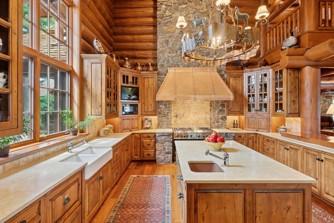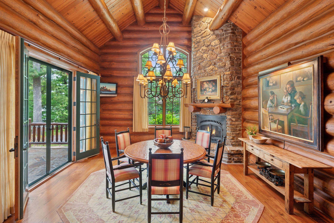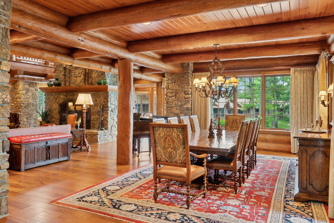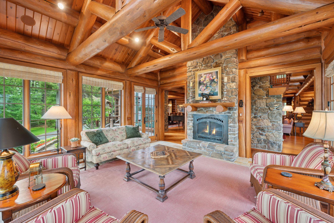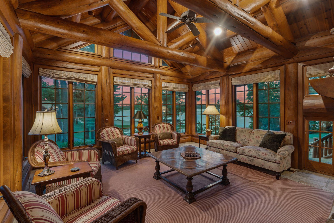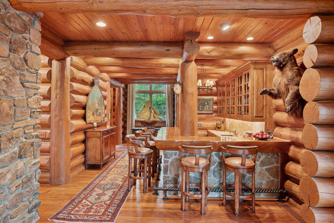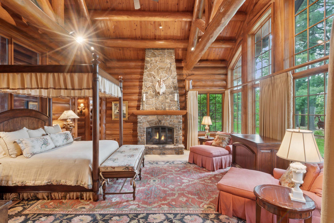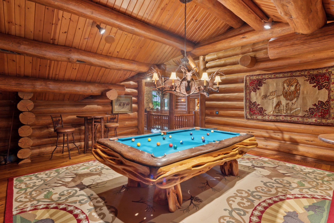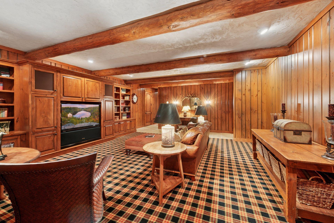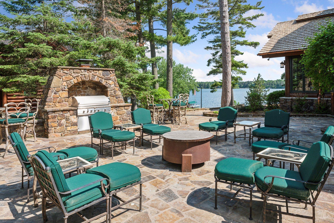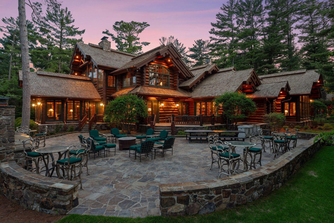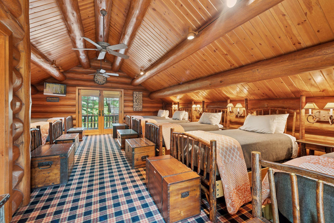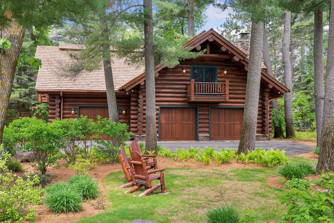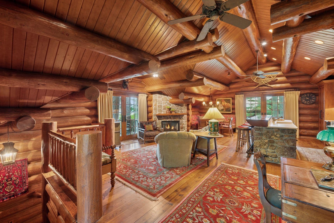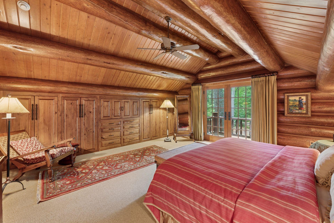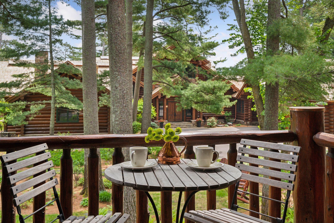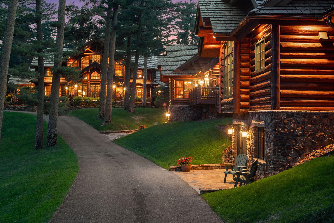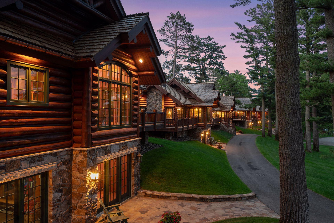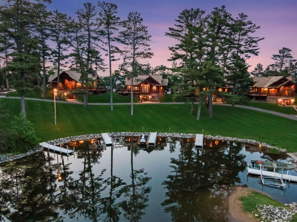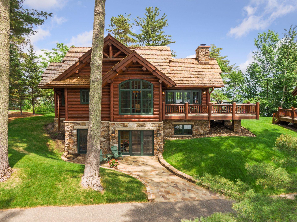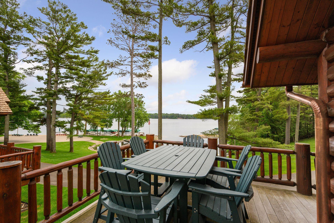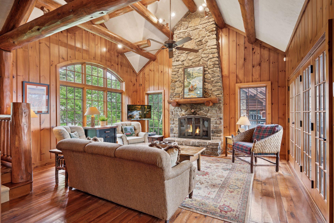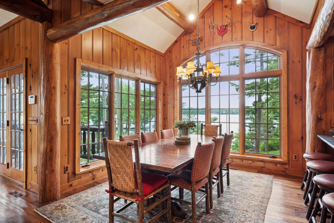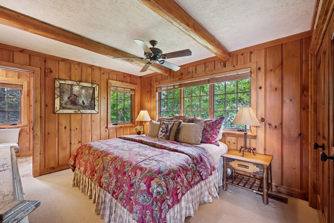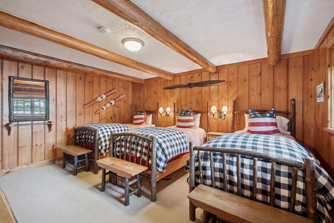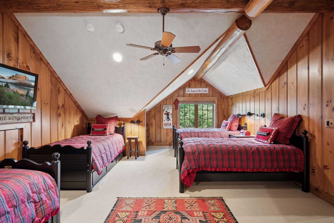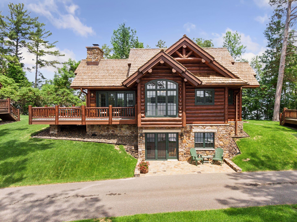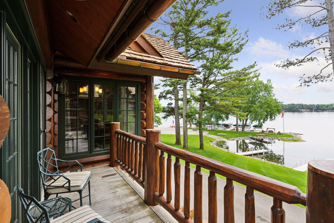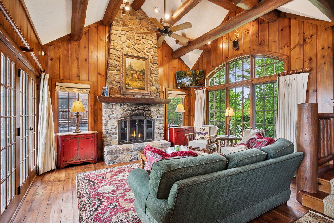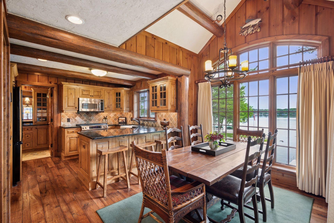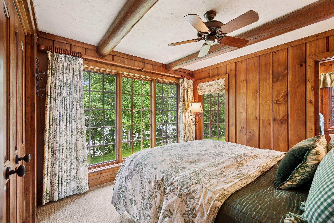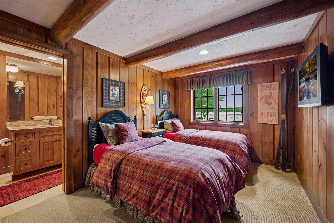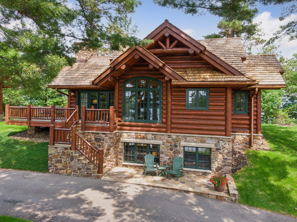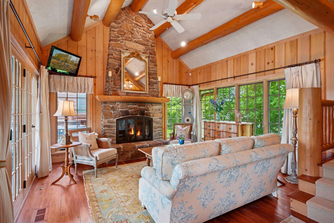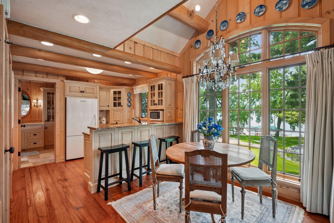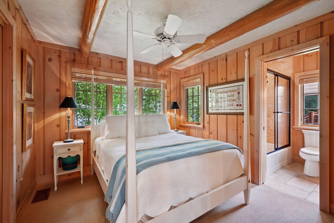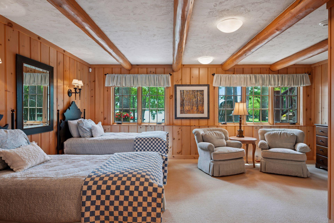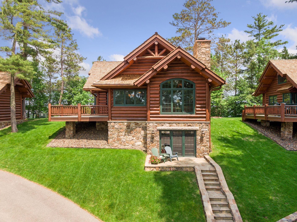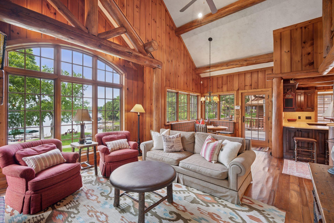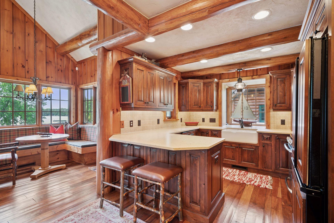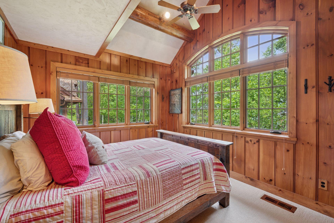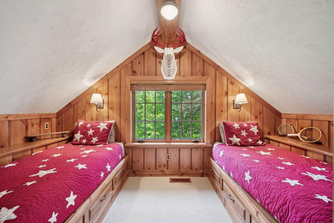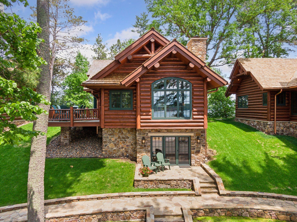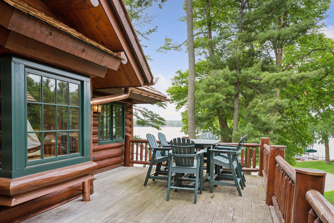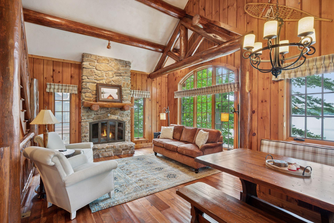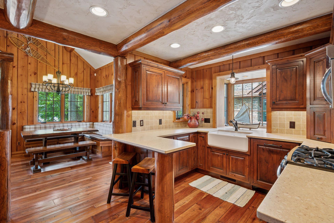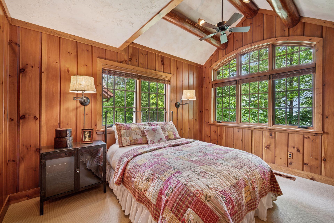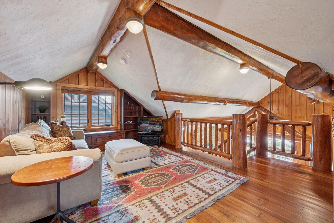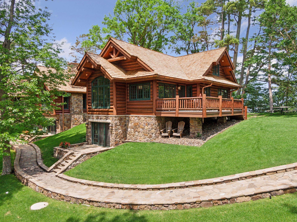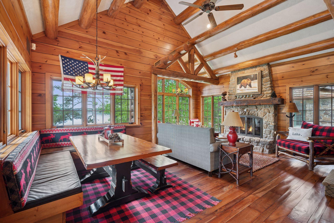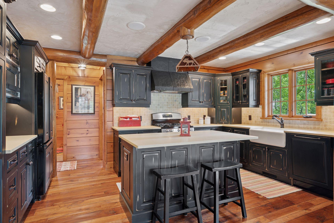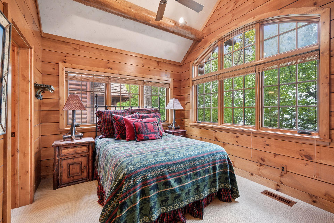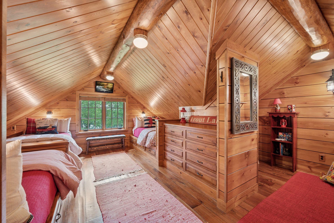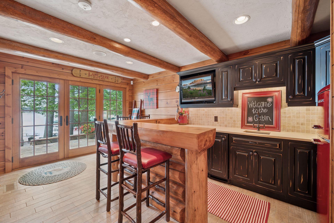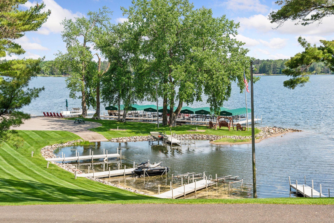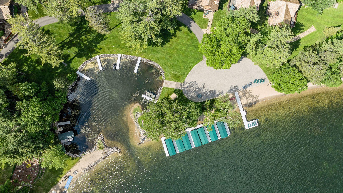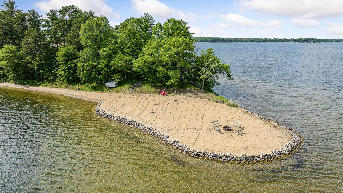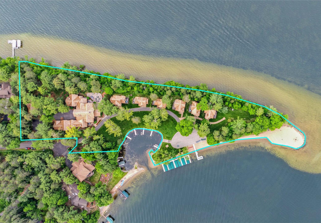36463 BUTTERNUT POINT ROAD
36463 Butternut Point Road, Pequot Lakes, 56472, MN
-
Price: $9,995,000
-
Status type: For Sale
-
City: Pequot Lakes
-
Neighborhood: N/A
Bedrooms: 23
Property Size :22613
-
Listing Agent: NST16633,NST98214
-
Property type : Single Family Residence
-
Zip code: 56472
-
Street: 36463 Butternut Point Road
-
Street: 36463 Butternut Point Road
Bathrooms: 21
Year: 2001
Listing Brokerage: Coldwell Banker Burnet
FEATURES
- Range
- Refrigerator
- Washer
- Dryer
- Microwave
- Exhaust Fan
- Dishwasher
- Humidifier
- Air-To-Air Exchanger
- Electronic Air Filter
- Water Filtration System
DETAILS
A rare opportunity awaits on the prestigious Whitefish Chain of Lakes. Set on 3.41 pine-studded acres with over 2,000 feet of pristine shoreline, this legacy retreat blends luxury, privacy, and natural beauty. Expertly constructed by Nor-Son, every finish and detail has been meticulously chosen. At its heart is a grand, custom-built main lodge featuring soaring ceilings, impeccable living spaces, and breath-taking lake views. Six guest cabins provide comfort and flexibility for family and friends. Two detached garages offer additional guest accommodations, including a bunkhouse and full private suite. Designed for recreation and relaxation, the property includes a private boat launch, protected inlet, sprawling beach with volleyball court, and lakeside fire pit. Enjoy as a private, luxurious retreat. This iconic Brainerd Lakes estate is a once-in-a-lifetime offering.
INTERIOR
Bedrooms: 23
Fin ft² / Living Area: 22613 ft²
Below Ground Living: 6119ft²
Bathrooms: 21
Above Ground Living: 16494ft²
-
Basement Details: Crawl Space, Finished, Full, Concrete,
Appliances Included:
-
- Range
- Refrigerator
- Washer
- Dryer
- Microwave
- Exhaust Fan
- Dishwasher
- Humidifier
- Air-To-Air Exchanger
- Electronic Air Filter
- Water Filtration System
EXTERIOR
Air Conditioning: Central Air
Garage Spaces: 6
Construction Materials: N/A
Foundation Size: 5565ft²
Unit Amenities:
-
- Patio
- Kitchen Window
- Deck
- Natural Woodwork
- Hardwood Floors
- Balcony
- Ceiling Fan(s)
- Walk-In Closet
- Vaulted Ceiling(s)
- Washer/Dryer Hookup
- Security System
- In-Ground Sprinkler
- Paneled Doors
- Kitchen Center Island
- French Doors
- Wet Bar
- Boat Slip
- Tile Floors
- Main Floor Primary Bedroom
- Primary Bedroom Walk-In Closet
Heating System:
-
- Forced Air
- Fireplace(s)
ROOMS
| Main | Size | ft² |
|---|---|---|
| Great Room | 45x35 | 2025 ft² |
| Sun Room | 17x17 | 289 ft² |
| Kitchen | 19x17 | 361 ft² |
| Dining Room | 22x14 | 484 ft² |
| Bar/Wet Bar Room | 15x14 | 225 ft² |
| Office | 15x14 | 225 ft² |
| Bedroom 1 | 21x21 | 441 ft² |
| Laundry | 8x8 | 64 ft² |
| Informal Dining Room | 15x14 | 225 ft² |
| Foyer | 17x12 | 289 ft² |
| Lower | Size | ft² |
|---|---|---|
| Family Room | 25x21 | 625 ft² |
| Recreation Room | 21x16 | 441 ft² |
| Storage | 59x19 | 3481 ft² |
| Utility Room | 16x13 | 256 ft² |
| Utility Room | 15x15 | 225 ft² |
| Sitting Room | 16x11 | 256 ft² |
| Storage | 35x29 | 1225 ft² |
| Upper | Size | ft² |
|---|---|---|
| Billiard | 22x20 | 484 ft² |
| Bedroom 2 | 14x11 | 196 ft² |
| Bedroom 3 | 14x14 | 196 ft² |
LOT
Acres: N/A
Lot Size Dim.: irregular
Longitude: 46.6803
Latitude: -94.1866
Zoning: Residential-Single Family
FINANCIAL & TAXES
Tax year: 2025
Tax annual amount: $44,472
MISCELLANEOUS
Fuel System: N/A
Sewer System: Shared Septic,Tank with Drainage Field
Water System: Drilled,Shared System,Well
ADDITIONAL INFORMATION
MLS#: NST7758308
Listing Brokerage: Coldwell Banker Burnet

ID: 3785771
Published: June 13, 2025
Last Update: June 13, 2025
Views: 36


