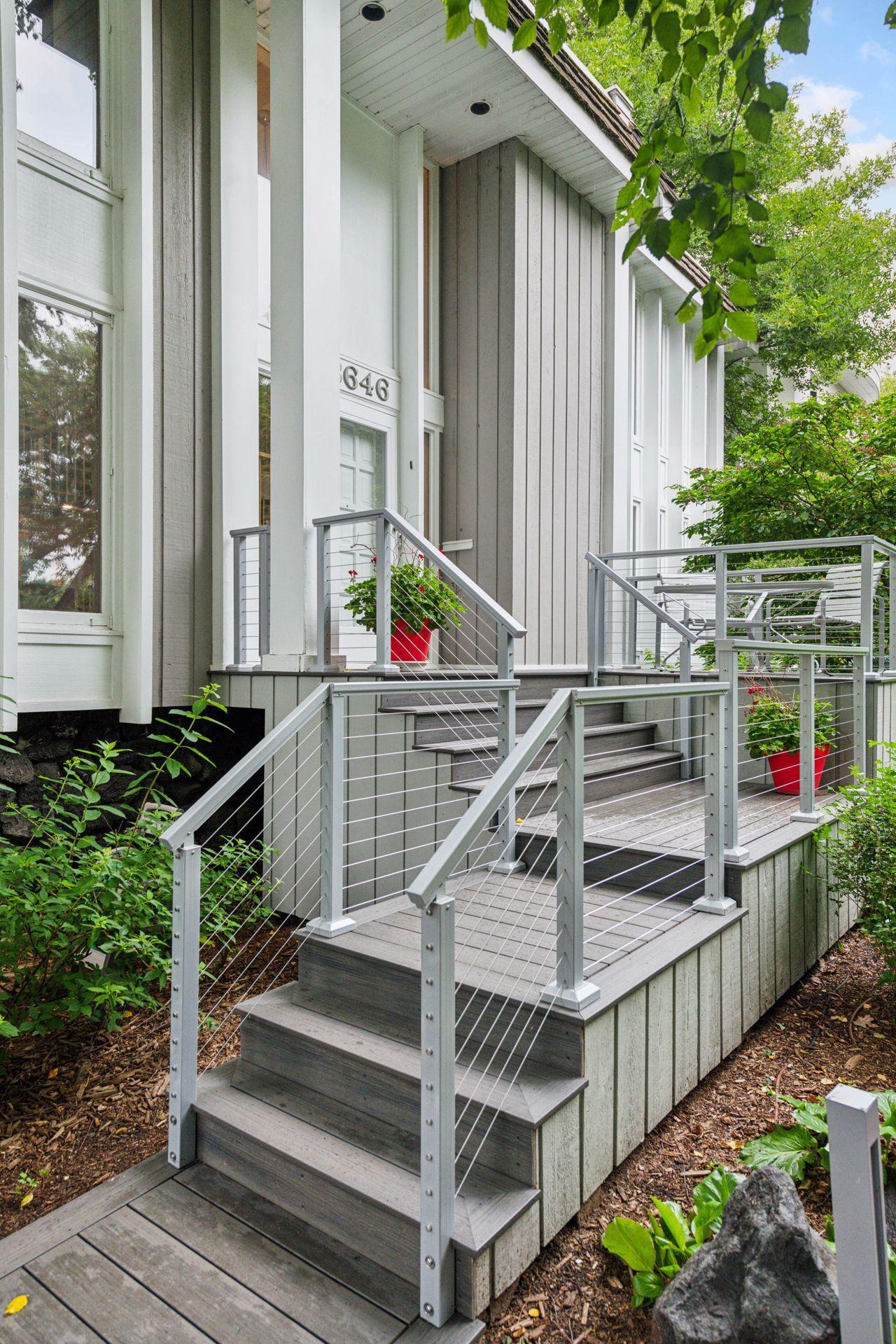3646 ZENITH AVENUE
3646 Zenith Avenue, Minneapolis, 55410, MN
-
Price: $1,600,000
-
Status type: For Sale
-
City: Minneapolis
-
Neighborhood: Linden Hills
Bedrooms: 3
Property Size :3400
-
Listing Agent: NST16644,NST44365
-
Property type : Single Family Residence
-
Zip code: 55410
-
Street: 3646 Zenith Avenue
-
Street: 3646 Zenith Avenue
Bathrooms: 4
Year: 1968
Listing Brokerage: Edina Realty, Inc.
FEATURES
- Range
- Refrigerator
- Washer
- Dryer
- Microwave
- Exhaust Fan
- Dishwasher
- Double Oven
- Stainless Steel Appliances
DETAILS
Welcome to 3646 Zenith Avenue S—a rare opportunity to live just steps from the shores of Lake Bde Maka Ska on one of Minneapolis’ most sought-after streets. This beautifully maintained 4-bedroom, 4-bathroom home offers the perfect blend of comfort, contemporary style, and an ideal location, complete with spectacular views of the lake and quick access to the expansive trail system right at your front door. This home has undergone extensive renovations over the years while maintaining a contemporary feel. You’ll be captivated by the 2-story living room featuring a floating staircase, a double-sided fireplace, and sleek oversized windows, with the upper panes equipped with electronic shades. The 2002 kitchen renovation by Monson Interior Design is a chef’s delight, designed like a piece of art with bold colors and textures against a neutral palette. This full high-end kitchen renovation features Tamamoku wood cabinets, Wolf, Thermador, Asko, and Subzero appliances, along with granite countertops and a raised breakfast bar, all showcasing unique architectural elements. **Additional Features:** - **2006:** Exterior updates and repairs, including cedar siding, a rebuilt mansard roof structure, and new shake shingles. **2018:** Rubber membrane roof replacement. **2020:** New HVAC system installed, including a furnace and AC with an air purifier and oxidation system. **2023:** Upper-level bathroom renovations, electrical panel upgrade, and the addition of an EV charger. **2025:** Complete deck replacement on the front of the home using composite decking and a sleek cable railing system designed for a contemporary look. Backyard decking was completed in 2018. With direct access to biking and walking trails, you’ll love exploring the natural beauty of the area. Plus, you're only a short stroll from popular shops, cafés, and award-winning restaurants, making this home a true urban retreat with unbeatable walkability. Don't miss your chance to own this exceptional property in one of Minneapolis’ most desirable neighborhoods!
INTERIOR
Bedrooms: 3
Fin ft² / Living Area: 3400 ft²
Below Ground Living: 891ft²
Bathrooms: 4
Above Ground Living: 2509ft²
-
Basement Details: Daylight/Lookout Windows, Drain Tiled, Full,
Appliances Included:
-
- Range
- Refrigerator
- Washer
- Dryer
- Microwave
- Exhaust Fan
- Dishwasher
- Double Oven
- Stainless Steel Appliances
EXTERIOR
Air Conditioning: Central Air
Garage Spaces: 2
Construction Materials: N/A
Foundation Size: 1233ft²
Unit Amenities:
-
- Kitchen Window
- Deck
- Washer/Dryer Hookup
- Security System
- In-Ground Sprinkler
- Kitchen Center Island
- Primary Bedroom Walk-In Closet
Heating System:
-
- Forced Air
ROOMS
| Main | Size | ft² |
|---|---|---|
| Living Room | 19x15 | 361 ft² |
| Dining Room | 15x12 | 225 ft² |
| Kitchen | 18x13 | 324 ft² |
| Family Room | 15x13 | 225 ft² |
| Foyer | 12x6 | 144 ft² |
| Deck | 17x14 | 289 ft² |
| Deck | 16x12 | 256 ft² |
| Deck | 8x4 | 64 ft² |
| Deck | 10x6 | 100 ft² |
| Upper | Size | ft² |
|---|---|---|
| Bedroom 1 | 15x12 | 225 ft² |
| Bedroom 2 | 12x11 | 144 ft² |
| Bedroom 3 | 12x9 | 144 ft² |
| Lower | Size | ft² |
|---|---|---|
| Bedroom 4 | 11x11 | 121 ft² |
| Family Room | 26x17 | 676 ft² |
| Laundry | 12x10 | 144 ft² |
LOT
Acres: N/A
Lot Size Dim.: 130x59
Longitude: 44.9361
Latitude: -93.3218
Zoning: Residential-Single Family
FINANCIAL & TAXES
Tax year: 2025
Tax annual amount: $22,845
MISCELLANEOUS
Fuel System: N/A
Sewer System: City Sewer/Connected
Water System: City Water/Connected
ADDITIONAL INFORMATION
MLS#: NST7778252
Listing Brokerage: Edina Realty, Inc.

ID: 3930807
Published: July 25, 2025
Last Update: July 25, 2025
Views: 5






