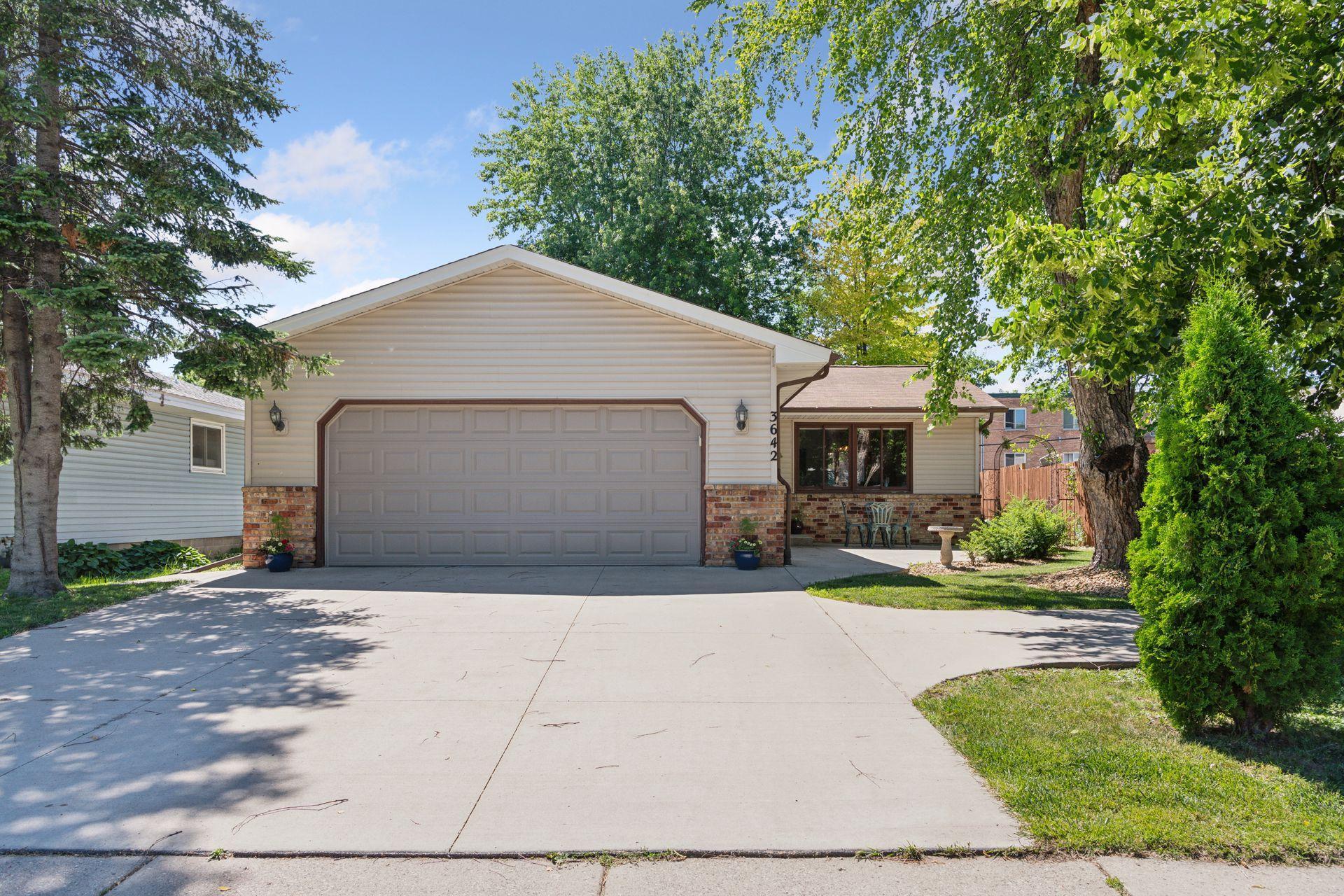3642 STINSON BOULEVARD
3642 Stinson Boulevard, Minneapolis, 55418, MN
-
Price: $375,000
-
Status type: For Sale
-
City: Minneapolis
-
Neighborhood: Waite Park
Bedrooms: 3
Property Size :1752
-
Listing Agent: NST19238,NST78361
-
Property type : Single Family Residence
-
Zip code: 55418
-
Street: 3642 Stinson Boulevard
-
Street: 3642 Stinson Boulevard
Bathrooms: 2
Year: 1981
Listing Brokerage: RE/MAX Results
FEATURES
- Range
- Refrigerator
- Washer
- Dryer
- Microwave
- Exhaust Fan
- Dishwasher
- Disposal
- Gas Water Heater
- Stainless Steel Appliances
DETAILS
Welcome to this beautifully updated and maintained 3-bedroom, 2-bath one story home featuring an attached 2-car garage with bonus storage/workshop space. Step inside to a bright and open main level, where bamboo flooring flows throughout, creating a cohesive living space. The updated kitchen boasts new stainless steel appliances, and the adjoining dining area opens to a spacious deck overlooking a private, landscaped backyard with a separate storage shed. The main level also includes two nice-sized bedrooms and an updated full bath with heated tile floor. The renovated lower level features a cozy family room, a wet bar, a third bedroom with an egress window, and a remodeled ¾ bath complete with a walk-in tiled shower and updated fixtures. The lower level also includes a clean, dry laundry room and offers extra peace of mind with a drain tile and sump pump system. Don't miss the "hidden" entry door to the large bonus storage space tucked beneath the garage—a unique feature that adds unexpected square footage and functionality. Additional upgrades include a new architectural shingle roof (June 2025), a new concrete driveway with a bonus off-street parking pad, and a spacious front patio. Note this home scored 95 out of 100 on the City of Minneapolis Truth in Sale of Housing Energy Disclosure report. Ideally located in Waite Park neighborhood, you can enjoy all the restaurants and breweries in NE Minneapolis while also enjoying the proximity to the best of St. Anthony and New Brighton, including Silver Lake Village shopping center, Silverwood Park, and Silver Lake. You'll love having quick access to both 35W and Central Avenue. Make sure you add this to your list of "must see" homes.
INTERIOR
Bedrooms: 3
Fin ft² / Living Area: 1752 ft²
Below Ground Living: 800ft²
Bathrooms: 2
Above Ground Living: 952ft²
-
Basement Details: Block, Drain Tiled, Egress Window(s), Finished, Full, Storage Space, Sump Basket, Sump Pump, Tile Shower,
Appliances Included:
-
- Range
- Refrigerator
- Washer
- Dryer
- Microwave
- Exhaust Fan
- Dishwasher
- Disposal
- Gas Water Heater
- Stainless Steel Appliances
EXTERIOR
Air Conditioning: Central Air
Garage Spaces: 2
Construction Materials: N/A
Foundation Size: 1462ft²
Unit Amenities:
-
- Patio
- Kitchen Window
- Deck
- Natural Woodwork
- Hardwood Floors
- Ceiling Fan(s)
- Washer/Dryer Hookup
- Paneled Doors
- Wet Bar
- Tile Floors
- Main Floor Primary Bedroom
Heating System:
-
- Forced Air
- Radiant Floor
ROOMS
| Main | Size | ft² |
|---|---|---|
| Foyer | 6.5x3.75 | 59.35 ft² |
| Living Room | 19x14.5 | 273.92 ft² |
| Dining Room | 7.5x9.5 | 69.84 ft² |
| Kitchen | 11x9.5 | 103.58 ft² |
| Bathroom | 5x9 | 25 ft² |
| Bedroom 1 | 10.5x13 | 109.38 ft² |
| Bedroom 2 | 14.5x11 | 209.04 ft² |
| Deck | 14x12 | 196 ft² |
| Patio | 16x16 | 256 ft² |
| Basement | Size | ft² |
|---|---|---|
| Bedroom 3 | 12x13 | 144 ft² |
| Family Room | 18x12 | 324 ft² |
| Bathroom | 7.5x6 | 55.63 ft² |
| Storage | 20x24 | 400 ft² |
| Utility Room | 18.75x8.5 | 204.1 ft² |
| Bar/Wet Bar Room | 8x9 | 64 ft² |
LOT
Acres: N/A
Lot Size Dim.: 50x131.65
Longitude: 45.035
Latitude: -93.2273
Zoning: Residential-Single Family
FINANCIAL & TAXES
Tax year: 2025
Tax annual amount: $4,585
MISCELLANEOUS
Fuel System: N/A
Sewer System: City Sewer/Connected
Water System: City Water/Connected
ADDITIONAL INFORMATION
MLS#: NST7809906
Listing Brokerage: RE/MAX Results

ID: 4200577
Published: October 10, 2025
Last Update: October 10, 2025
Views: 3








































