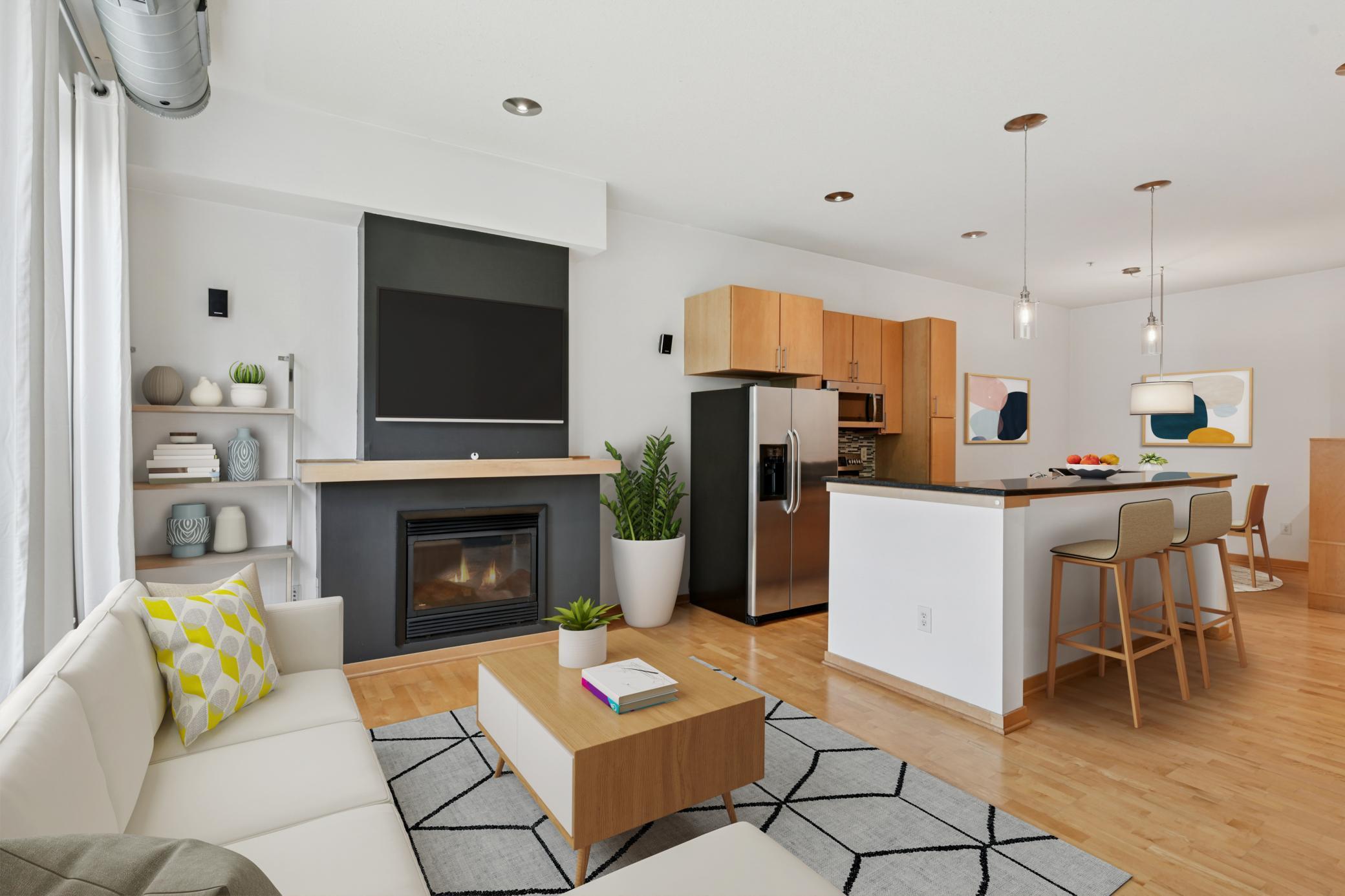3640 WOODDALE AVENUE
3640 Wooddale Avenue, Minneapolis (Saint Louis Park), 55416, MN
-
Price: $240,000
-
Status type: For Sale
-
Neighborhood: Cic 1407 Village In The Park Lofts
Bedrooms: 1
Property Size :920
-
Listing Agent: NST19321,NST101149
-
Property type : Low Rise
-
Zip code: 55416
-
Street: 3640 Wooddale Avenue
-
Street: 3640 Wooddale Avenue
Bathrooms: 1
Year: 2006
Listing Brokerage: Keller Williams Realty Integrity-Edina
FEATURES
- Range
- Refrigerator
- Washer
- Dryer
- Microwave
- Dishwasher
- Stainless Steel Appliances
DETAILS
Welcome to Village in the Park Lofts, where style, comfort, and convenience meet in the heart of St.Louis Park! This main-level condo offers an exceptional layout that maximizes every inch of space. Theopen floor plan flows effortlessly from the kitchen with center island, to a cozy dining area, and into aspacious living room anchored by a beautiful gas fireplace. Enjoy south-facing light throughout the day,with views of the quiet courtyard framed by picturesque trees that add both charm and privacy. Stepoutside to your private balcony and soak in the serene setting—truly a rare find so close to the city.Thoughtful features include a Nest Smart Thermostat, LED lighting, water filtration, built-in surroundsound, and quality kitchen appliances (range, microwave, dishwasher), and a new compressor in the airconditioning unit. Exceptional storage is another highlight, with custom cabinetry and a generous amountof closet space not often found in city living. The unit also includes heated, secure underground parkingwith an upgraded raised steel locker for additional storage. Association dues cover fast fiber-opticinternet, making remote work or streaming a breeze. Location doesn’t get better—steps from the futureLight Rail station, with easy access to Hwy 100 & Hwy 7, shopping, dining, parks, and miles of Cedar LakeTrail. Just minutes to Downtown Minneapolis, Lake Bde Maka Ska, and Lake Harriet. Don’t miss this rare opportunity for a blend of convenience, modern updates, and everyday comfort!
INTERIOR
Bedrooms: 1
Fin ft² / Living Area: 920 ft²
Below Ground Living: N/A
Bathrooms: 1
Above Ground Living: 920ft²
-
Basement Details: None,
Appliances Included:
-
- Range
- Refrigerator
- Washer
- Dryer
- Microwave
- Dishwasher
- Stainless Steel Appliances
EXTERIOR
Air Conditioning: Central Air
Garage Spaces: 1
Construction Materials: N/A
Foundation Size: 920ft²
Unit Amenities:
-
- Balcony
- Walk-In Closet
- Indoor Sprinklers
- Kitchen Center Island
- Main Floor Primary Bedroom
Heating System:
-
- Forced Air
ROOMS
| Main | Size | ft² |
|---|---|---|
| Living Room | 16x11 | 256 ft² |
| Dining Room | 10x10 | 100 ft² |
| Kitchen | 9x8 | 81 ft² |
| Bedroom 1 | 11x14 | 121 ft² |
| Walk In Closet | 6x6 | 36 ft² |
| Bathroom | 12x6 | 144 ft² |
| Deck | 8x9 | 64 ft² |
LOT
Acres: N/A
Lot Size Dim.: N/A
Longitude: 44.9369
Latitude: -93.3545
Zoning: Residential-Single Family
FINANCIAL & TAXES
Tax year: 2025
Tax annual amount: $3,013
MISCELLANEOUS
Fuel System: N/A
Sewer System: City Sewer/Connected
Water System: City Water/Connected
ADDITIONAL INFORMATION
MLS#: NST7788152
Listing Brokerage: Keller Williams Realty Integrity-Edina

ID: 4066539
Published: September 03, 2025
Last Update: September 03, 2025
Views: 16






