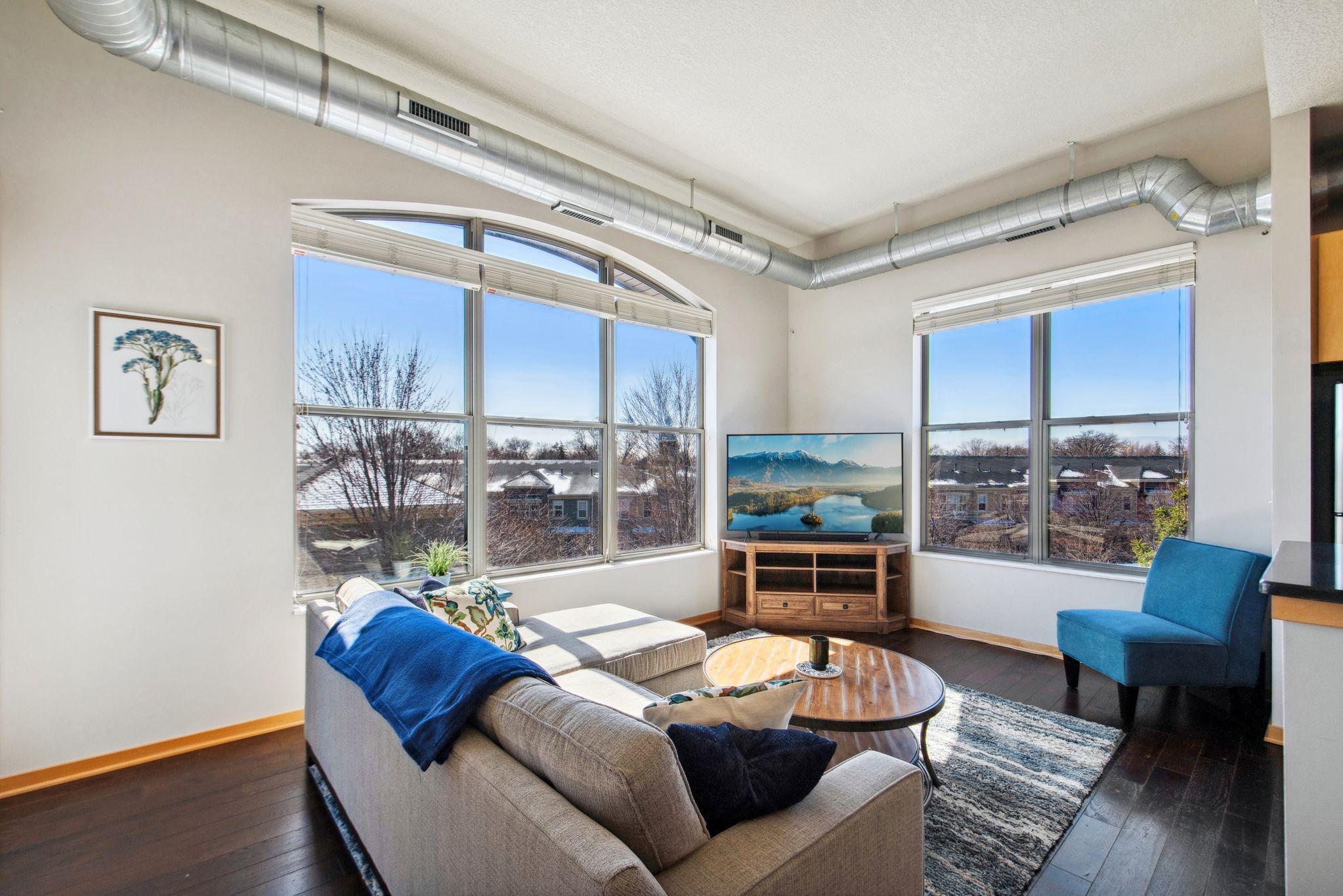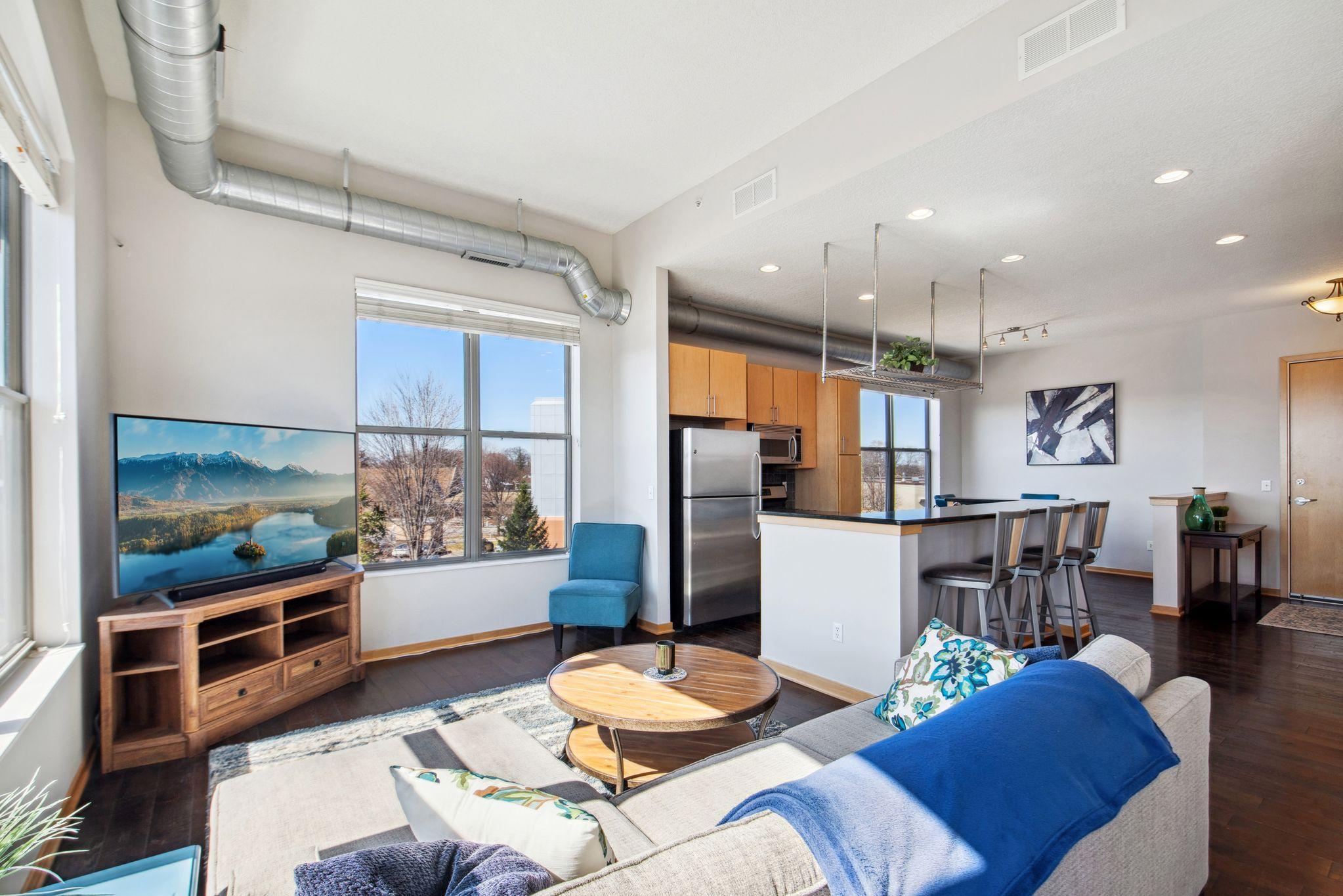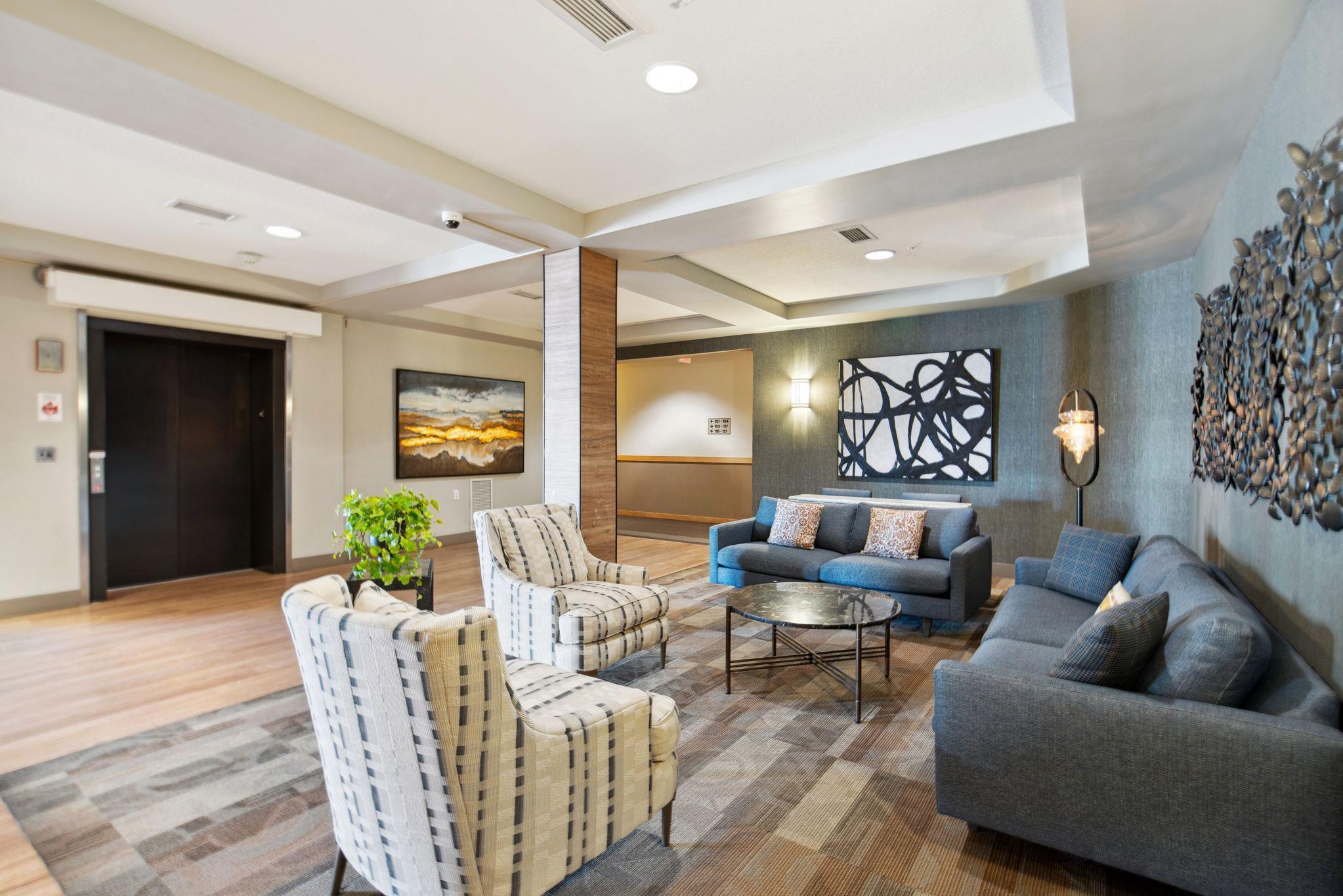3640 WOODDALE AVENUE
3640 Wooddale Avenue, Minneapolis (Saint Louis Park), 55416, MN
-
Price: $250,000
-
Status type: For Sale
-
Neighborhood: Cic 1407 Village In The Park Lofts
Bedrooms: 1
Property Size :972
-
Listing Agent: NST16256,NST38839
-
Property type : Low Rise
-
Zip code: 55416
-
Street: 3640 Wooddale Avenue
-
Street: 3640 Wooddale Avenue
Bathrooms: 1
Year: 2006
Listing Brokerage: RE/MAX Results
FEATURES
- Range
- Refrigerator
- Washer
- Dryer
- Microwave
- Dishwasher
- Disposal
- Stainless Steel Appliances
DETAILS
Exceptional top-floor corner condo with no shared walls with neighbors—only adjoining a quiet stairwell—offering unparalleled privacy! This rare, sun-filled loft-style unit boasts South & West facing windows that flood the space with natural light—truly one of a kind in the building. The 1-bedroom layout includes in-unit laundry, a walk-in closet with custom shelving, an office nook, a private balcony, heated garage space with extra storage, and access to on-site exercise and entertainment rooms. Recent building improvements include a new roof & siding. Take advantage of the prime location with quick freeway access to downtown and just minutes from Lakes Harriet & Bde Maka Ska. Enjoy nearby access to Cedar Lake Trail, a future SW Light Rail stop, Bunny’s, and other local SLP favorites!
INTERIOR
Bedrooms: 1
Fin ft² / Living Area: 972 ft²
Below Ground Living: N/A
Bathrooms: 1
Above Ground Living: 972ft²
-
Basement Details: None,
Appliances Included:
-
- Range
- Refrigerator
- Washer
- Dryer
- Microwave
- Dishwasher
- Disposal
- Stainless Steel Appliances
EXTERIOR
Air Conditioning: Central Air
Garage Spaces: 54
Construction Materials: N/A
Foundation Size: 972ft²
Unit Amenities:
-
- Deck
- Natural Woodwork
- Hardwood Floors
- Ceiling Fan(s)
- Walk-In Closet
- Vaulted Ceiling(s)
- Washer/Dryer Hookup
- In-Ground Sprinkler
- Exercise Room
- Indoor Sprinklers
- Kitchen Center Island
- Main Floor Primary Bedroom
- Primary Bedroom Walk-In Closet
Heating System:
-
- Forced Air
ROOMS
| n/a | Size | ft² |
|---|---|---|
| Living Room | 15x12 | 225 ft² |
| Kitchen | 15x9 | 225 ft² |
| Dining Room | 10x11 | 100 ft² |
| Bedroom 1 | 14x15 | 196 ft² |
| Walk In Closet | 6x6 | 36 ft² |
| Bathroom | 12x6 | 144 ft² |
| Deck | 8x6 | 64 ft² |
LOT
Acres: N/A
Lot Size Dim.: N/A
Longitude: 44.9369
Latitude: -93.3545
Zoning: Residential-Single Family
FINANCIAL & TAXES
Tax year: 2025
Tax annual amount: $2,955
MISCELLANEOUS
Fuel System: N/A
Sewer System: City Sewer/Connected
Water System: City Water/Connected
ADITIONAL INFORMATION
MLS#: NST7721849
Listing Brokerage: RE/MAX Results

ID: 3532596
Published: April 04, 2025
Last Update: April 04, 2025
Views: 9

































