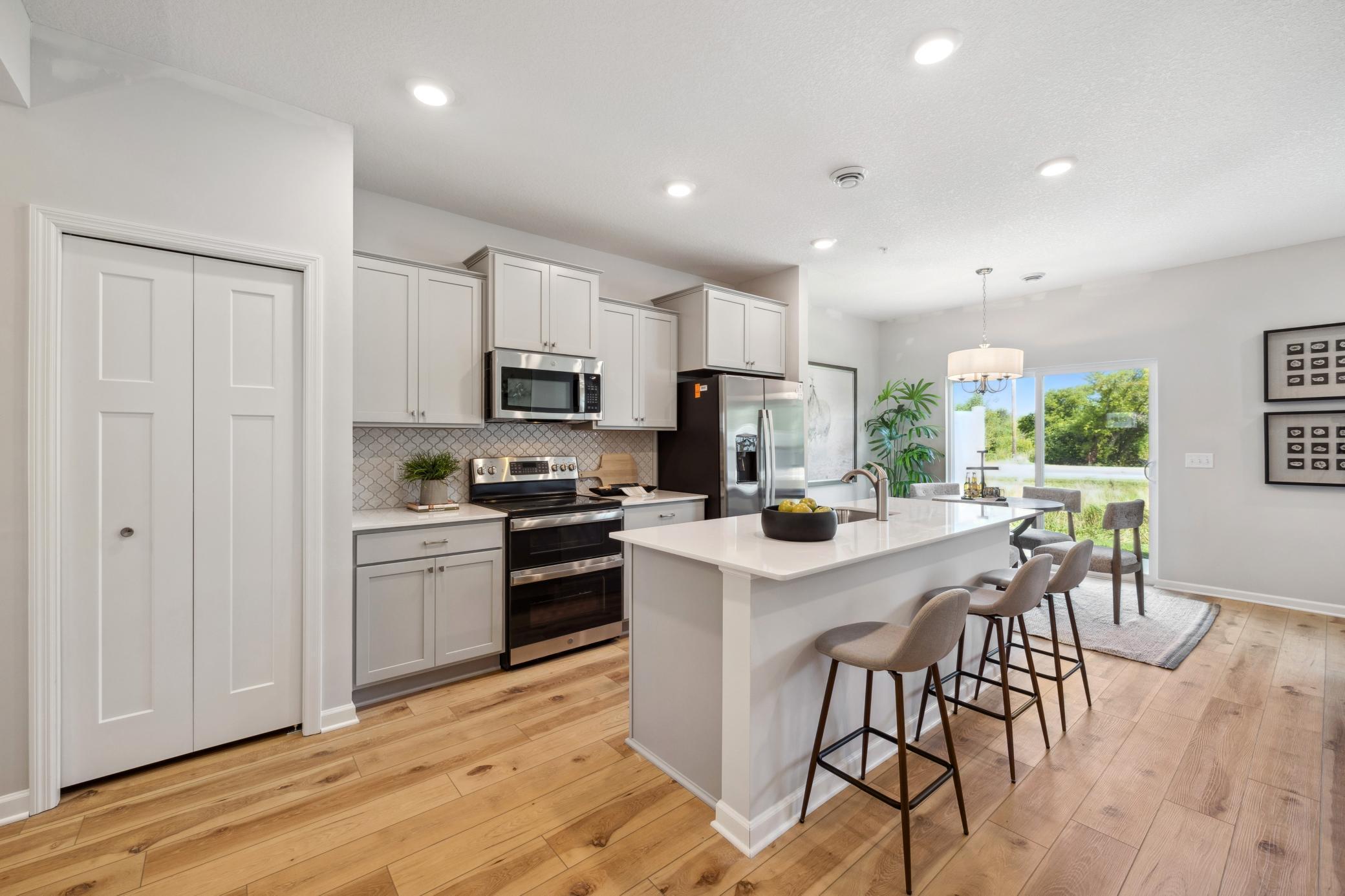364 TRENTON LANE
364 Trenton Lane, West Saint Paul, 55118, MN
-
Price: $369,990
-
Status type: For Sale
-
City: West Saint Paul
-
Neighborhood: Thompson Square East
Bedrooms: 3
Property Size :1722
-
Listing Agent: NST13437,NST107731
-
Property type : Townhouse Side x Side
-
Zip code: 55118
-
Street: 364 Trenton Lane
-
Street: 364 Trenton Lane
Bathrooms: 3
Year: 2025
Listing Brokerage: Hans Hagen Homes, Inc.
FEATURES
- Range
- Refrigerator
- Washer
- Dryer
- Microwave
- Dishwasher
DETAILS
Late September completion. Please stop by 1531 Traverse Lane for more information and locations to view this home. 4.875% (FHA) fixed rate 5.6272% APR available. Other financing options available with our affiliated lender, Ask for details. Welcome to 354 Trenton Lane, a beautifully crafted new townhome in the vibrant community of West St. Paul, MN. This 3-bedroom, 2.5-bathroom, 1,722-square-foot home blends modern design with everyday comfort to create the perfect living space. The inviting open floorplan seamlessly connects the living room, dining area, and kitchen, offering an ideal layout for both relaxation and entertaining. At the heart of the home, the kitchen features a sleek island that provides ample prep space and doubles as a gathering spot. The owner’s suite is a private retreat, complete with an en-suite bathroom that features a dual-sink vanity, combining functionality and elegance. Two additional bedrooms offer flexibility, perfect for guests, family, or a home office. Outside, enjoy a serene patio space that's perfect for relaxing or entertaining. With a 2-car garage and proximity to West St. Paul’s many amenities—shopping, dining, parks, and more—this townhome is as convenient as it is charming.
INTERIOR
Bedrooms: 3
Fin ft² / Living Area: 1722 ft²
Below Ground Living: N/A
Bathrooms: 3
Above Ground Living: 1722ft²
-
Basement Details: None,
Appliances Included:
-
- Range
- Refrigerator
- Washer
- Dryer
- Microwave
- Dishwasher
EXTERIOR
Air Conditioning: Central Air
Garage Spaces: 2
Construction Materials: N/A
Foundation Size: 707ft²
Unit Amenities:
-
Heating System:
-
- Forced Air
- Fireplace(s)
ROOMS
| Main | Size | ft² |
|---|---|---|
| Kitchen | 9 x 11 | 81 ft² |
| Dining Room | 12 x 8 | 144 ft² |
| Family Room | 12 x 15 | 144 ft² |
| Upper | Size | ft² |
|---|---|---|
| Loft | 16 x 8.5 | 134.67 ft² |
| Bedroom 1 | 12x13 | 144 ft² |
| Bedroom 2 | 10.5 x 12 | 109.38 ft² |
| Bedroom 3 | 10x10 | 100 ft² |
LOT
Acres: N/A
Lot Size Dim.: 24x50
Longitude: 44.9
Latitude: -93.0694
Zoning: Residential-Single Family
FINANCIAL & TAXES
Tax year: 2025
Tax annual amount: N/A
MISCELLANEOUS
Fuel System: N/A
Sewer System: City Sewer/Connected
Water System: City Water/Connected
ADDITIONAL INFORMATION
MLS#: NST7778852
Listing Brokerage: Hans Hagen Homes, Inc.

ID: 3929313
Published: July 25, 2025
Last Update: July 25, 2025
Views: 3






